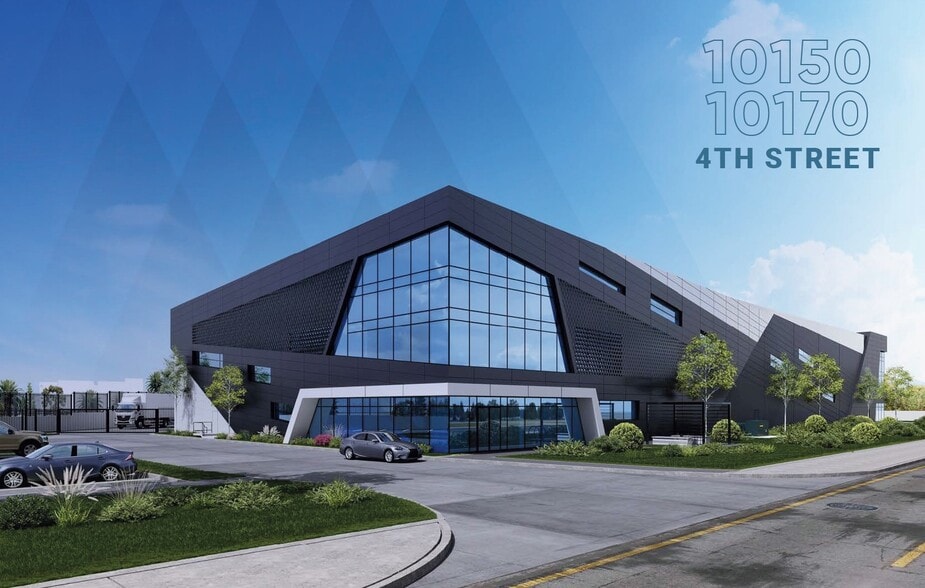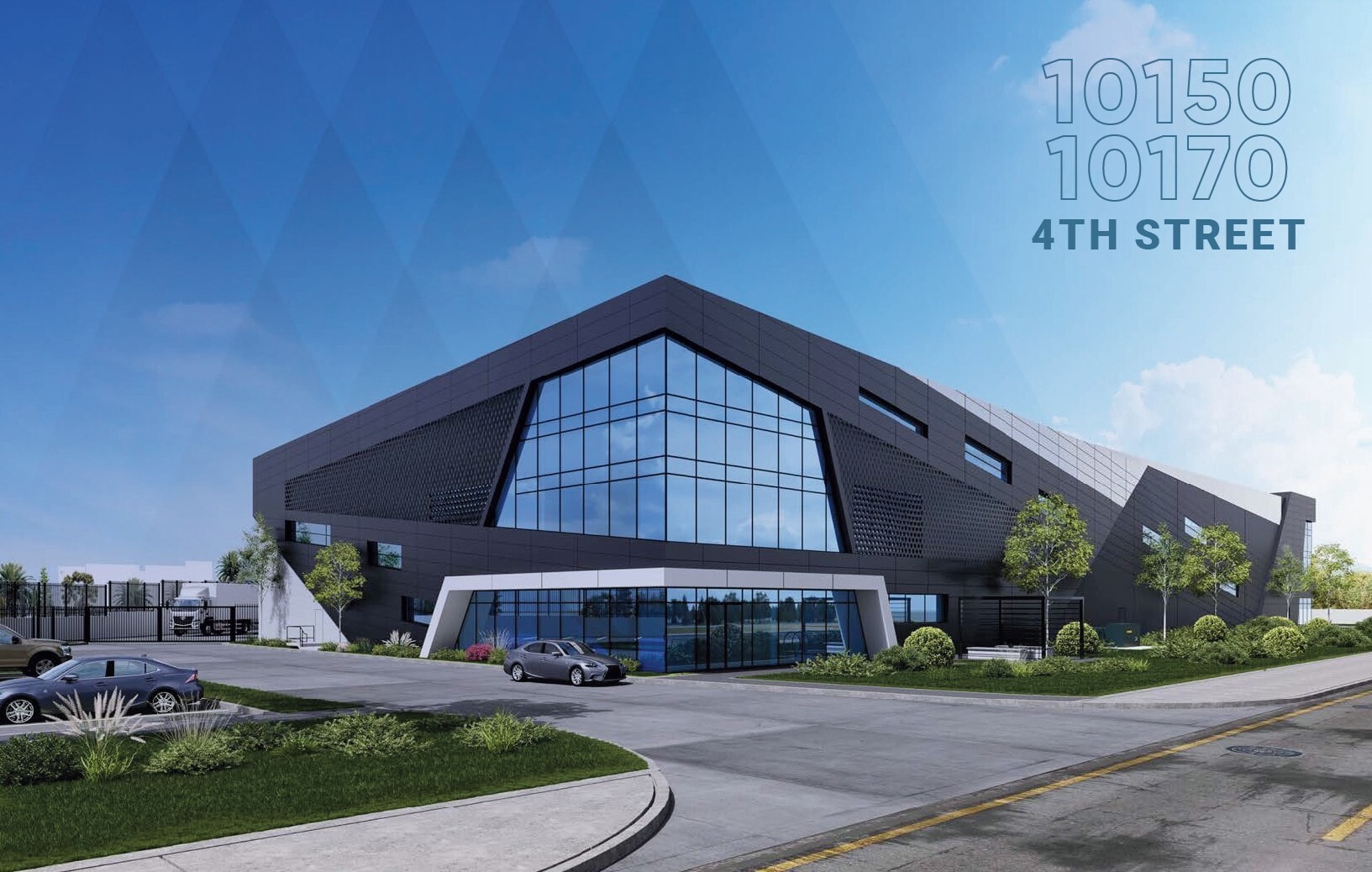thank you

Your email has been sent.

Patriot Business Park Rancho Cucamonga, CA 91730 20,761 - 83,218 SF of Industrial Space Available


PARK HIGHLIGHTS
- Freeway Access: Immediate access to I-10 and I-15
- Airports: Near Ontario International, John Wayne, LAX
- Nearby Hubs: Close to UPS Regional Hub and FedEx Ground Hub
- Immediate access to I-10 and I-15 freeways
PARK FACTS
| Total Space Available | 83,218 SF | Park Type | Industrial Park |
| Total Space Available | 83,218 SF |
| Park Type | Industrial Park |
ALL AVAILABLE SPACES(2)
Display Rental Rate as
- SPACE
- SIZE
- TERM
- RENTAL RATE
- SPACE USE
- CONDITION
- AVAILABLE
Building 1 is a ±62,457 square foot free-standing industrial facility featuring ±3,000 square feet of office space and an additional ±3,000 square feet of mezzanine. Designed with a 32-foot clear height, the building includes eight dock-high doors—five of which are equipped with 35,000-pound mechanical levelers measuring 9 feet by 10 feet—and one grade-level door sized at 12 feet by 14 feet. The interior layout offers 50-foot by 52-foot column spacing with a 60-foot speed bay, supporting efficient operations. Construction features include ESFR sprinklers (to be verified), a 6-inch thick building slab, 3% skylight coverage, a 4-ply built-up roof, and ventilation providing one air change per hour.
- Includes 3,000 SF of dedicated office space
- 8 Loading Docks
- 1 Drive Bay
- ±3,000 SF of Mezzanine
| Space | Size | Term | Rental Rate | Space Use | Condition | Available |
| 1st Floor | 62,457 SF | Negotiable | Upon Request Upon Request Upon Request Upon Request Upon Request Upon Request | Industrial | - | Now |
10150 4th St - 1st Floor
- SPACE
- SIZE
- TERM
- RENTAL RATE
- SPACE USE
- CONDITION
- AVAILABLE
Building 2 is a ±20,761 square foot free-standing industrial facility that includes ±1,500 square feet of office space and an additional ±1,500 square feet of mezzanine. Like Building 1, it features a 32-foot clear height and is equipped with two dock-high doors—one of which includes a 35,000-pound mechanical leveler measuring 9 feet by 10 feet—and one grade-level door sized at 12 feet by 14 feet. The building layout incorporates 50-foot by 52-foot column spacing with a 60-foot speed bay, supporting efficient material handling and workflow. Construction specifications include ESFR sprinklers (to be verified), a 6-inch thick slab, 3% skylight coverage, a 4-ply built-up roof, and ventilation providing one air change per hour
- Includes 1,500 SF of dedicated office space
- 2 Loading Docks
- 1 grade-level door (12'x14')
- 1 Drive Bay
- 2 dock-high doors
| Space | Size | Term | Rental Rate | Space Use | Condition | Available |
| 1st Floor | 20,761 SF | Negotiable | Upon Request Upon Request Upon Request Upon Request Upon Request Upon Request | Industrial | - | Now |
10170 4th St - 1st Floor
10150 4th St - 1st Floor
| Size | 62,457 SF |
| Term | Negotiable |
| Rental Rate | Upon Request |
| Space Use | Industrial |
| Condition | - |
| Available | Now |
Building 1 is a ±62,457 square foot free-standing industrial facility featuring ±3,000 square feet of office space and an additional ±3,000 square feet of mezzanine. Designed with a 32-foot clear height, the building includes eight dock-high doors—five of which are equipped with 35,000-pound mechanical levelers measuring 9 feet by 10 feet—and one grade-level door sized at 12 feet by 14 feet. The interior layout offers 50-foot by 52-foot column spacing with a 60-foot speed bay, supporting efficient operations. Construction features include ESFR sprinklers (to be verified), a 6-inch thick building slab, 3% skylight coverage, a 4-ply built-up roof, and ventilation providing one air change per hour.
- Includes 3,000 SF of dedicated office space
- 1 Drive Bay
- 8 Loading Docks
- ±3,000 SF of Mezzanine
10170 4th St - 1st Floor
| Size | 20,761 SF |
| Term | Negotiable |
| Rental Rate | Upon Request |
| Space Use | Industrial |
| Condition | - |
| Available | Now |
Building 2 is a ±20,761 square foot free-standing industrial facility that includes ±1,500 square feet of office space and an additional ±1,500 square feet of mezzanine. Like Building 1, it features a 32-foot clear height and is equipped with two dock-high doors—one of which includes a 35,000-pound mechanical leveler measuring 9 feet by 10 feet—and one grade-level door sized at 12 feet by 14 feet. The building layout incorporates 50-foot by 52-foot column spacing with a 60-foot speed bay, supporting efficient material handling and workflow. Construction specifications include ESFR sprinklers (to be verified), a 6-inch thick slab, 3% skylight coverage, a 4-ply built-up roof, and ventilation providing one air change per hour
- Includes 1,500 SF of dedicated office space
- 1 Drive Bay
- 2 Loading Docks
- 2 dock-high doors
- 1 grade-level door (12'x14')
PARK OVERVIEW
Strategically located near Ontario International Airport, John Wayne Airport, and major logistics hubs including UPS and FedEx
Presented by

Patriot Business Park | Rancho Cucamonga, CA 91730
Hmm, there seems to have been an error sending your message. Please try again.
Thanks! Your message was sent.





