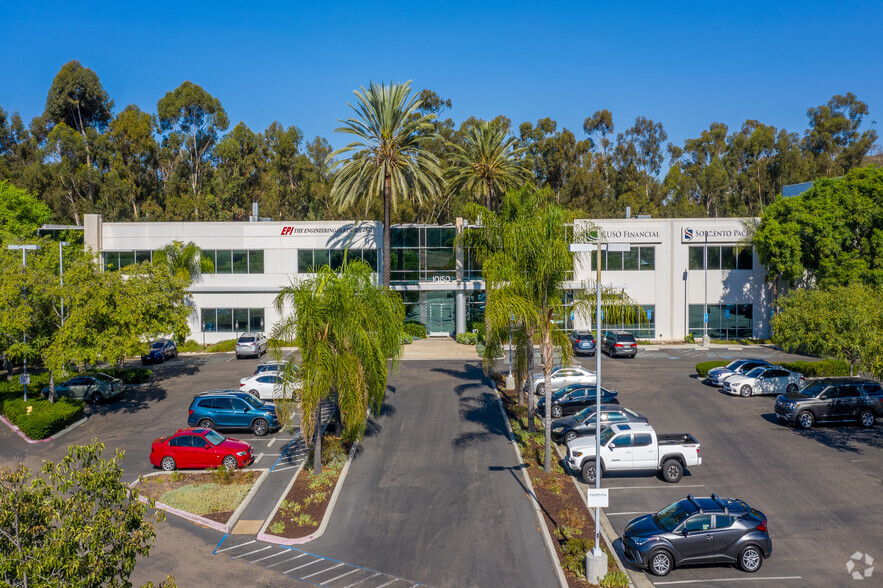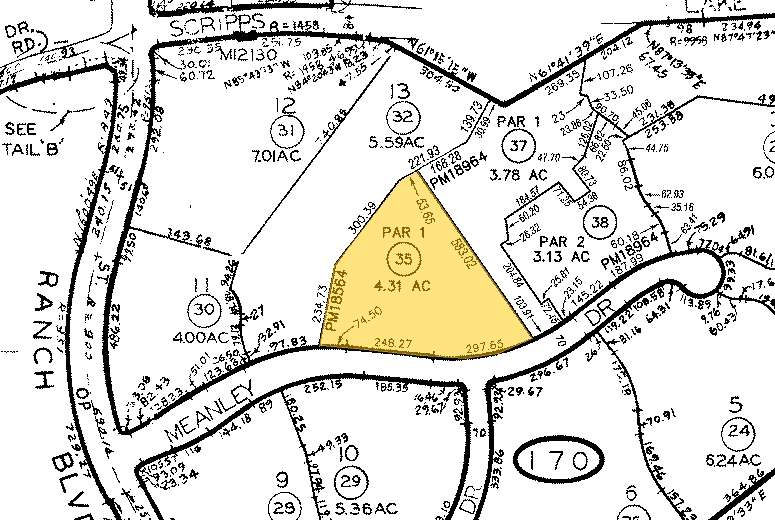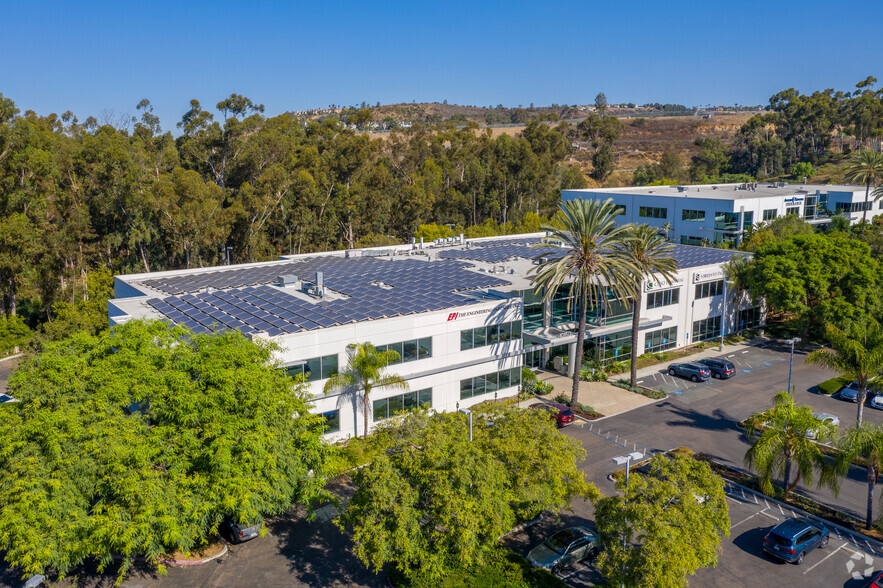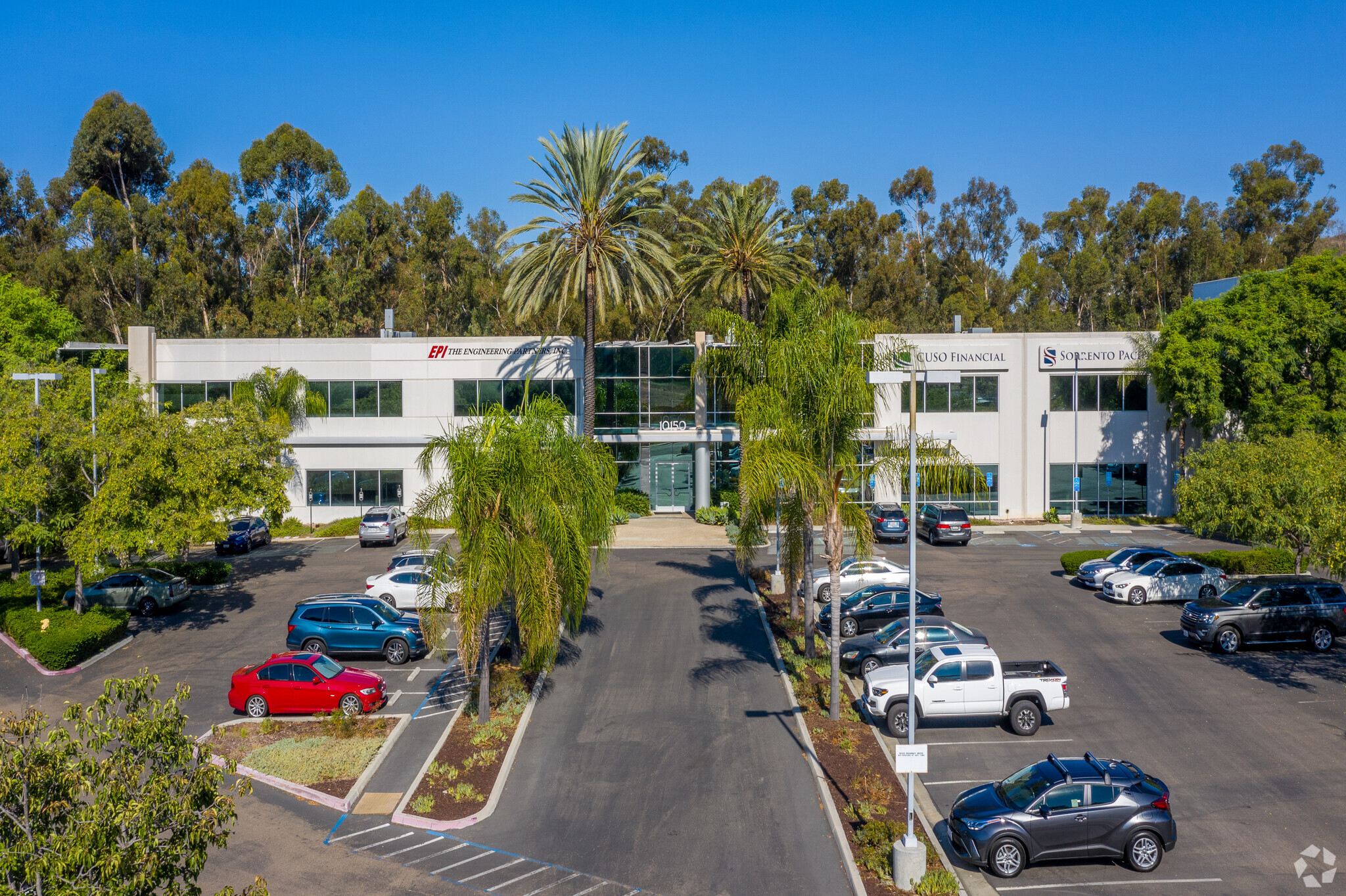thank you

Your email has been sent.

10150 Meanley Dr 23,967 - 54,392 SF of Space Available in San Diego, CA 92131




HIGHLIGHTS
- Prominent Building Signage
- 4/1,000 Parking Ratio
- Back Up Generator
- EV - Charging Stations
- Excellent Freeway Access to I-15
ALL AVAILABLE SPACES(2)
Display Rental Rate as
- SPACE
- SIZE
- TERM
- RENTAL RATE
- SPACE USE
- CONDITION
- AVAILABLE
Currently 1st Class Corporate Headquarters Office Space for LPL Financial. Previous tenant was life science (Med Cell) infrastructure in place for efficient conversion back to Life Science, R&D, Electronic, Manufacture, or related Flex Space, with 15’ Clear Height. Existing 350 kW Back Up Generator, Upgraded Electrical and Exterior Equipment Yard for Lab Gas, Vacuum & Compressed Air.
- Listed lease rate plus proportional share of electrical cost
- Reception Area
- Secure Storage
- Conference Rooms
- Year 1: $1.99/RSF
- Year 3: $2.50/RSF
- Can be combined with additional space(s) for up to 54,392 SF of adjacent space
- Private Restrooms
- Shower Facilities
- Promo Rate Available for 3-Year Deal
- Year 2: $2.25/RSF
Suite 200 features 23 private offices, 3 conference room, 3 large open-office areas, a training room, break room, and storage.
- Listed lease rate plus proportional share of electrical cost
- Mostly Open Floor Plan Layout
- 23 Private Offices
- Can be combined with additional space(s) for up to 54,392 SF of adjacent space
- Private Restrooms
- Promo Rate Available for 3-Year Deal
- Year 2: $2.25/RSF
- Fully Built-Out as Standard Office
- Fits 16 - 243 People
- 3 Conference Rooms
- Reception Area
- Secure Storage
- Year 1: $1.99/RSF
- Year 3: $2.50/RSF
| Space | Size | Term | Rental Rate | Space Use | Condition | Available |
| 1st Floor | 30,425 SF | Negotiable | $23.88 /SF/YR $1.99 /SF/MO $257.04 /m²/YR $21.42 /m²/MO $60,546 /MO $726,549 /YR | Flex | Full Build-Out | March 01, 2026 |
| 2nd Floor, Ste 200 | 23,967 SF | Negotiable | $23.88 /SF/YR $1.99 /SF/MO $257.04 /m²/YR $21.42 /m²/MO $47,694 /MO $572,332 /YR | Office | Full Build-Out | Now |
1st Floor
| Size |
| 30,425 SF |
| Term |
| Negotiable |
| Rental Rate |
| $23.88 /SF/YR $1.99 /SF/MO $257.04 /m²/YR $21.42 /m²/MO $60,546 /MO $726,549 /YR |
| Space Use |
| Flex |
| Condition |
| Full Build-Out |
| Available |
| March 01, 2026 |
2nd Floor, Ste 200
| Size |
| 23,967 SF |
| Term |
| Negotiable |
| Rental Rate |
| $23.88 /SF/YR $1.99 /SF/MO $257.04 /m²/YR $21.42 /m²/MO $47,694 /MO $572,332 /YR |
| Space Use |
| Office |
| Condition |
| Full Build-Out |
| Available |
| Now |
1st Floor
| Size | 30,425 SF |
| Term | Negotiable |
| Rental Rate | $1.99 /SF/MO |
| Space Use | Flex |
| Condition | Full Build-Out |
| Available | March 01, 2026 |
Currently 1st Class Corporate Headquarters Office Space for LPL Financial. Previous tenant was life science (Med Cell) infrastructure in place for efficient conversion back to Life Science, R&D, Electronic, Manufacture, or related Flex Space, with 15’ Clear Height. Existing 350 kW Back Up Generator, Upgraded Electrical and Exterior Equipment Yard for Lab Gas, Vacuum & Compressed Air.
- Listed lease rate plus proportional share of electrical cost
- Can be combined with additional space(s) for up to 54,392 SF of adjacent space
- Reception Area
- Private Restrooms
- Secure Storage
- Shower Facilities
- Conference Rooms
- Promo Rate Available for 3-Year Deal
- Year 1: $1.99/RSF
- Year 2: $2.25/RSF
- Year 3: $2.50/RSF
2nd Floor, Ste 200
| Size | 23,967 SF |
| Term | Negotiable |
| Rental Rate | $1.99 /SF/MO |
| Space Use | Office |
| Condition | Full Build-Out |
| Available | Now |
Suite 200 features 23 private offices, 3 conference room, 3 large open-office areas, a training room, break room, and storage.
- Listed lease rate plus proportional share of electrical cost
- Fully Built-Out as Standard Office
- Mostly Open Floor Plan Layout
- Fits 16 - 243 People
- 23 Private Offices
- 3 Conference Rooms
- Can be combined with additional space(s) for up to 54,392 SF of adjacent space
- Reception Area
- Private Restrooms
- Secure Storage
- Promo Rate Available for 3-Year Deal
- Year 1: $1.99/RSF
- Year 2: $2.25/RSF
- Year 3: $2.50/RSF
FEATURES AND AMENITIES
- Fitness Center
- Signage
- Car Charging Station
- Shower Facilities
PROPERTY FACTS
Presented by

10150 Meanley Dr
Hmm, there seems to have been an error sending your message. Please try again.
Thanks! Your message was sent.









