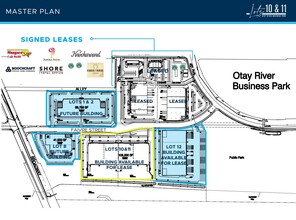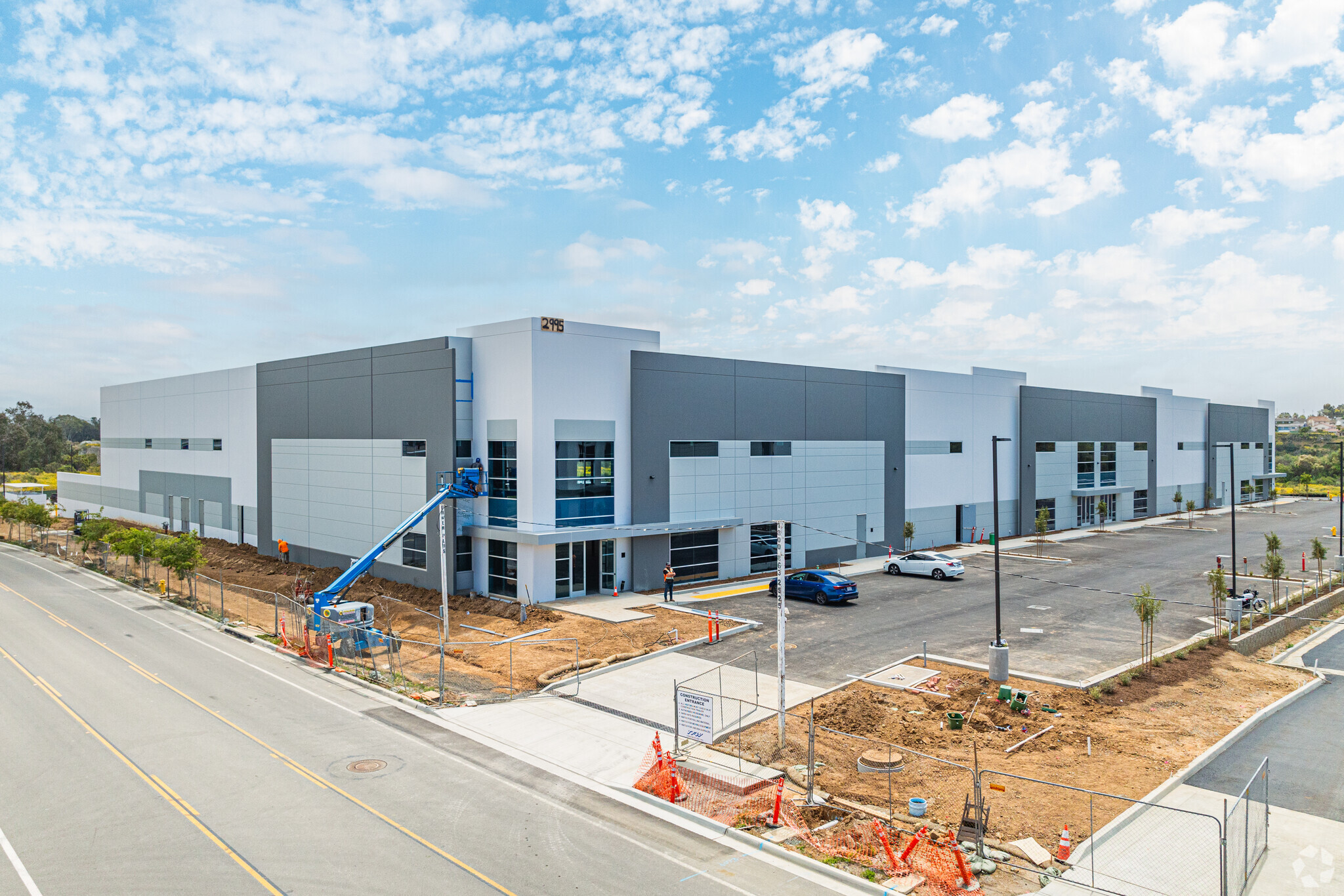thank you

Your email has been sent.

Otay River Business Park Chula Vista, CA 91911 18,924 - 244,524 SF of Industrial Space Available
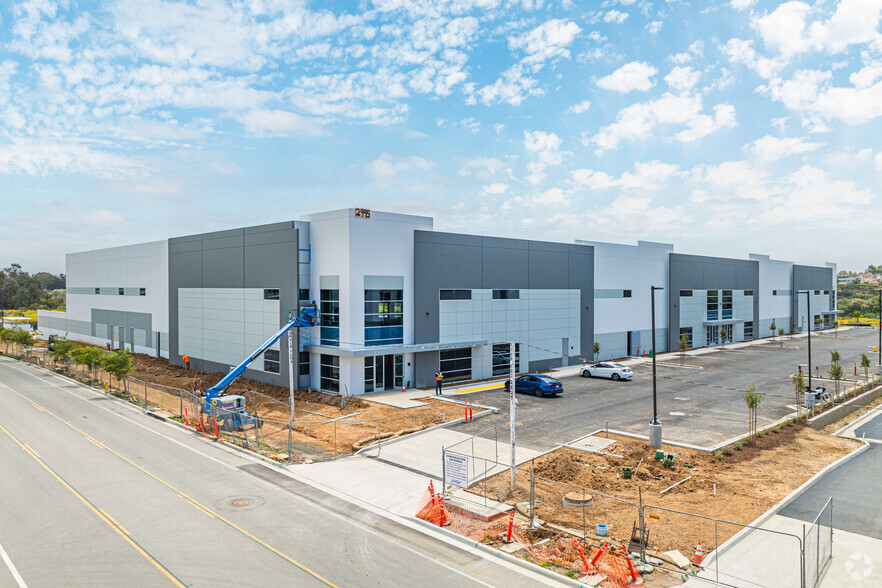
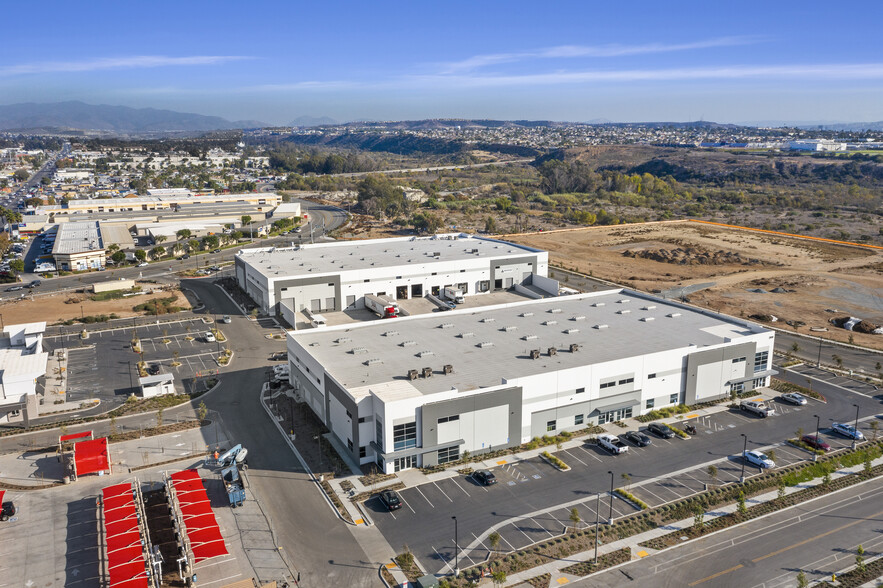
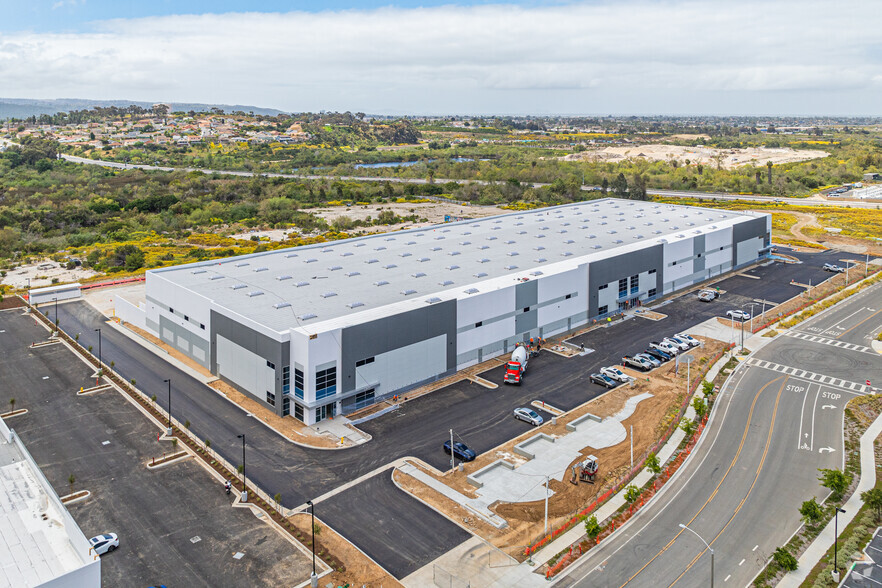

PARK HIGHLIGHTS
- 4,000 + amps of 480 volt power available in each building
- 28' - 32’ ceiling clear height
PARK FACTS
| Total Space Available | 244,524 SF | Max. Contiguous | 108,666 SF |
| Min. Divisible | 18,924 SF | Park Type | Industrial Park |
| Total Space Available | 244,524 SF |
| Min. Divisible | 18,924 SF |
| Max. Contiguous | 108,666 SF |
| Park Type | Industrial Park |
ALL AVAILABLE SPACES(7)
Display Rental Rate as
- SPACE
- SIZE
- TERM
- RENTAL RATE
- SPACE USE
- CONDITION
- AVAILABLE
»» 67,500 SF freestanding building (including 2,000 SF of mezzanine office) »» Divisible to 33,750 SF »» 2,000 amps of 480 volt power available »» 2.5/1,000 parking ratio »» 24’ ceiling clear height »» Skylights »» ESFR ready sprinklers »» Multiple dock and grade level loading doors per unit
| Space | Size | Term | Rental Rate | Space Use | Condition | Available |
| 1st Floor | 34,379-68,758 SF | Negotiable | Upon Request Upon Request Upon Request Upon Request Upon Request Upon Request | Industrial | - | Now |
Faivre St - 1st Floor
- SPACE
- SIZE
- TERM
- RENTAL RATE
- SPACE USE
- CONDITION
- AVAILABLE
| Space | Size | Term | Rental Rate | Space Use | Condition | Available |
| 1st Floor | 18,924-41,900 SF | Negotiable | Upon Request Upon Request Upon Request Upon Request Upon Request Upon Request | Industrial | - | Now |
Faivre st - 1st Floor
- SPACE
- SIZE
- TERM
- RENTAL RATE
- SPACE USE
- CONDITION
- AVAILABLE
Each unit will be delivered with the spec built office improvements shown on the brochure
- 1 Drive Bay
- 9 Loading Docks
- Can be combined with additional space(s) for up to 108,666 SF of adjacent space
- No mezzanine/ground floor office
Each unit will be delivered with the spec built office improvements shown on the brochure
- 1 Drive Bay
- 8 Loading Docks
- Can be combined with additional space(s) for up to 108,666 SF of adjacent space
- No mezzanine/ground floor office
Each unit will be delivered with the spec built office improvements shown on the brochure
- 1 Drive Bay
- 8 Loading Docks
- Can be combined with additional space(s) for up to 108,666 SF of adjacent space
- No mezzanine/ground floor office
First floor office build-out and open office plan for mezzanine has been completed and shall be delivered for turn-key occupancy
- Includes 3,343 SF of dedicated office space
- Can be combined with additional space(s) for up to 108,666 SF of adjacent space
- Natural Light
- One (1) grade level door (12’x14’)
- Total Power: 1,000+ amps, 277/480 volt, 3 phase
- 1 Drive Bay
- 6 Loading Docks
- Six (6) dock doors (9’x10’)
- Five (5) truck trailer parking spaces (12’ x 55’)
| Space | Size | Term | Rental Rate | Space Use | Condition | Available |
| 1st Floor - 110 | 28,462 SF | Negotiable | Upon Request Upon Request Upon Request Upon Request Upon Request Upon Request | Industrial | Full Build-Out | Now |
| 1st Floor - 120 | 25,632 SF | Negotiable | Upon Request Upon Request Upon Request Upon Request Upon Request Upon Request | Industrial | Full Build-Out | Now |
| 1st Floor - 130 | 26,105 SF | Negotiable | Upon Request Upon Request Upon Request Upon Request Upon Request Upon Request | Industrial | Full Build-Out | Now |
| 1st Floor - 140 | 28,467 SF | Negotiable | Upon Request Upon Request Upon Request Upon Request Upon Request Upon Request | Industrial | Full Build-Out | Now |
2855 Faivre St - 1st Floor - 110
2855 Faivre St - 1st Floor - 120
2855 Faivre St - 1st Floor - 130
2855 Faivre St - 1st Floor - 140
- SPACE
- SIZE
- TERM
- RENTAL RATE
- SPACE USE
- CONDITION
- AVAILABLE
First Floor Office Buildout and Open Office Plan for Mezzanine has been completed and shall be delivered to Tenant for turnkey Occupancy per attached plan.
- Includes 5,762 SF of dedicated office space
- 6 Loading Docks
- 1 Drive Bay
- ±5,762 SF 2-Story Office
| Space | Size | Term | Rental Rate | Space Use | Condition | Available |
| 1st Floor - 140 | 25,200 SF | Negotiable | Upon Request Upon Request Upon Request Upon Request Upon Request Upon Request | Industrial | Spec Suite | Now |
2995 Faivre St - 1st Floor - 140
Faivre St - 1st Floor
| Size | 34,379-68,758 SF |
| Term | Negotiable |
| Rental Rate | Upon Request |
| Space Use | Industrial |
| Condition | - |
| Available | Now |
»» 67,500 SF freestanding building (including 2,000 SF of mezzanine office) »» Divisible to 33,750 SF »» 2,000 amps of 480 volt power available »» 2.5/1,000 parking ratio »» 24’ ceiling clear height »» Skylights »» ESFR ready sprinklers »» Multiple dock and grade level loading doors per unit
Faivre st - 1st Floor
| Size | 18,924-41,900 SF |
| Term | Negotiable |
| Rental Rate | Upon Request |
| Space Use | Industrial |
| Condition | - |
| Available | Now |
2855 Faivre St - 1st Floor - 110
| Size | 28,462 SF |
| Term | Negotiable |
| Rental Rate | Upon Request |
| Space Use | Industrial |
| Condition | Full Build-Out |
| Available | Now |
Each unit will be delivered with the spec built office improvements shown on the brochure
- 1 Drive Bay
- Can be combined with additional space(s) for up to 108,666 SF of adjacent space
- 9 Loading Docks
- No mezzanine/ground floor office
2855 Faivre St - 1st Floor - 120
| Size | 25,632 SF |
| Term | Negotiable |
| Rental Rate | Upon Request |
| Space Use | Industrial |
| Condition | Full Build-Out |
| Available | Now |
Each unit will be delivered with the spec built office improvements shown on the brochure
- 1 Drive Bay
- Can be combined with additional space(s) for up to 108,666 SF of adjacent space
- 8 Loading Docks
- No mezzanine/ground floor office
2855 Faivre St - 1st Floor - 130
| Size | 26,105 SF |
| Term | Negotiable |
| Rental Rate | Upon Request |
| Space Use | Industrial |
| Condition | Full Build-Out |
| Available | Now |
Each unit will be delivered with the spec built office improvements shown on the brochure
- 1 Drive Bay
- Can be combined with additional space(s) for up to 108,666 SF of adjacent space
- 8 Loading Docks
- No mezzanine/ground floor office
2855 Faivre St - 1st Floor - 140
| Size | 28,467 SF |
| Term | Negotiable |
| Rental Rate | Upon Request |
| Space Use | Industrial |
| Condition | Full Build-Out |
| Available | Now |
First floor office build-out and open office plan for mezzanine has been completed and shall be delivered for turn-key occupancy
- Includes 3,343 SF of dedicated office space
- 1 Drive Bay
- Can be combined with additional space(s) for up to 108,666 SF of adjacent space
- 6 Loading Docks
- Natural Light
- Six (6) dock doors (9’x10’)
- One (1) grade level door (12’x14’)
- Five (5) truck trailer parking spaces (12’ x 55’)
- Total Power: 1,000+ amps, 277/480 volt, 3 phase
2995 Faivre St - 1st Floor - 140
| Size | 25,200 SF |
| Term | Negotiable |
| Rental Rate | Upon Request |
| Space Use | Industrial |
| Condition | Spec Suite |
| Available | Now |
First Floor Office Buildout and Open Office Plan for Mezzanine has been completed and shall be delivered to Tenant for turnkey Occupancy per attached plan.
- Includes 5,762 SF of dedicated office space
- 1 Drive Bay
- 6 Loading Docks
- ±5,762 SF 2-Story Office
SITE PLAN
PARK OVERVIEW
Otay River Business Park is the newest development in Chula Vista. The site offers state of the art industrial buildings in a central location.
Presented by

Otay River Business Park | Chula Vista, CA 91911
Hmm, there seems to have been an error sending your message. Please try again.
Thanks! Your message was sent.









