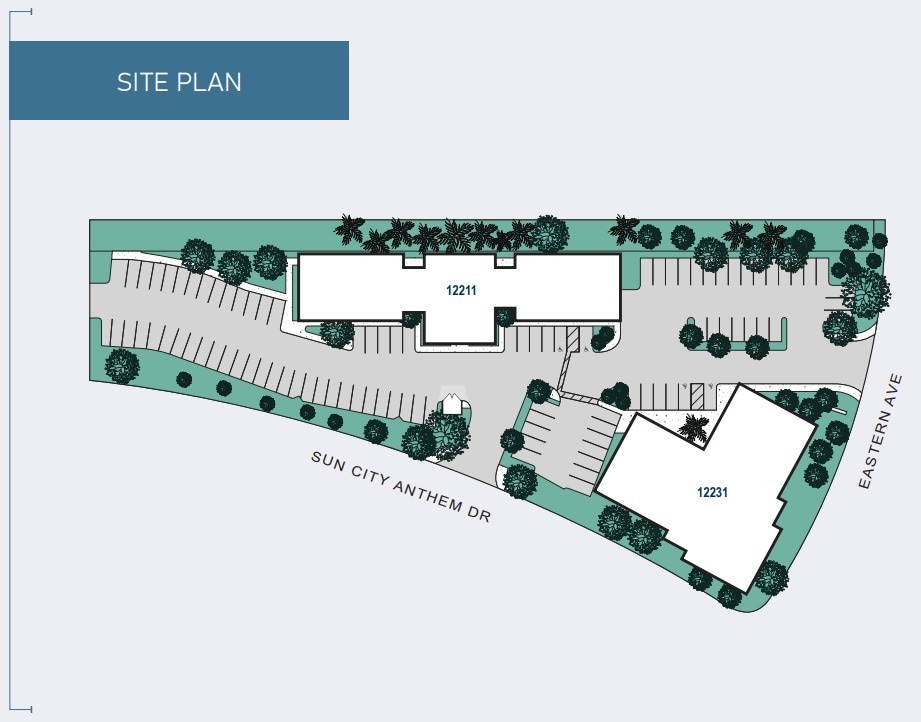|

|
Anthem Hills Professional Plaza Henderson, NV 89052 2,493 - 5,757 SF of Office Space Available

PARK FACTS
| Total Space Available | 5,757 SF | Cross Streets | Sun City Anthem Dr |
| Park Type | Office Park |
| Total Space Available | 5,757 SF |
| Park Type | Office Park |
| Cross Streets | Sun City Anthem Dr |
ALL AVAILABLE SPACES(2)
Display Rental Rate as
Anthem Hills Professional Plaza
12231 S Eastern Ave
2,493 - 5,757 SF
|
$21.60 /SF/YR
$1.80 /SF/MO
$232.50 /m²/YR
$19.38 /m²/MO
$4,487 - $10,363 /MO
$53,849 - $124,351 /YR
Building Type/Class
Office/B
Year Built
2003
Building Size
10,347 SF
Building Height
1 Story
Typical Floor Size
9,105 SF
Parking
67 Spaces
- SPACE
- SIZE
- TERM
- RENTAL RATE
- SPACE USE
- CONDITION
- AVAILABLE
Suite 140 at 12231 S Eastern Ave. features 6 private offices, two restrooms, a break room, lobby, storage, open office, and a work area.
- Lease rate does not include utilities, property expenses or building services
- Fits 7 - 20 People
- Can be combined with additional space(s) for up to 5,757 SF of adjacent space
- Available Contiguously with Suite 150 for 5,757 SF
- Fully Built-Out as Standard Office
- 6 Private Offices
- Private Restrooms
- NNNs approx. $0.62 SF/Mo.
Suite 150 features a reception area, bull pen, copy/production area, kitchen, IT space, as well as, two conference rooms, seven private offices, and two restrooms.
- Lease rate does not include utilities, property expenses or building services
- Fits 9 - 27 People
- 2 Conference Rooms
- Private Restrooms
- Available Contiguously with Suite 140 for 5,757 SF
- Fully Built-Out as Standard Office
- 7 Private Offices
- Can be combined with additional space(s) for up to 5,757 SF of adjacent space
- NNNs approx. $0.62 SF/Mo
| Space | Size | Term | Rental Rate | Space Use | Condition | Available |
| 1st Floor, Ste 140 | 2,493 SF | Negotiable | $21.60 /SF/YR $1.80 /SF/MO $232.50 /m²/YR $19.38 /m²/MO $4,487 /MO $53,849 /YR | Office | Full Build-Out | Now |
| 1st Floor, Ste 150 | 3,264 SF | Negotiable | $21.60 /SF/YR $1.80 /SF/MO $232.50 /m²/YR $19.38 /m²/MO $5,875 /MO $70,502 /YR | Office | Full Build-Out | January 01, 2026 |
Anthem Hills Professional Plaza
12231 S Eastern Ave
2,493 - 5,757 SF
|
$21.60 /SF/YR
$1.80 /SF/MO
$232.50 /m²/YR
$19.38 /m²/MO
$4,487 - $10,363 /MO
$53,849 - $124,351 /YR
Building Type/Class
Office/B
Year Built
2003
Building Size
10,347 SF
Building Height
1 Story
Typical Floor Size
9,105 SF
Parking
67 Spaces
12231 S Eastern Ave - 1st Floor - Ste 140
Size
2,493 SF
Term
Negotiable
Rental Rate
$21.60 /SF/YR
$1.80 /SF/MO
$232.50 /m²/YR
$19.38 /m²/MO
$4,487 /MO
$53,849 /YR
Space Use
Office
Condition
Full Build-Out
Available
Now
12231 S Eastern Ave - 1st Floor - Ste 150
Size
3,264 SF
Term
Negotiable
Rental Rate
$21.60 /SF/YR
$1.80 /SF/MO
$232.50 /m²/YR
$19.38 /m²/MO
$5,875 /MO
$70,502 /YR
Space Use
Office
Condition
Full Build-Out
Available
January 01, 2026
1 of 3
VIDEOS
3D TOUR
PHOTOS
STREET VIEW
STREET
MAP
12231 S Eastern Ave - 1st Floor - Ste 140
| Size | 2,493 SF |
| Term | Negotiable |
| Rental Rate | $1.80 /SF/MO |
| Space Use | Office |
| Condition | Full Build-Out |
| Available | Now |
Suite 140 at 12231 S Eastern Ave. features 6 private offices, two restrooms, a break room, lobby, storage, open office, and a work area.
- Lease rate does not include utilities, property expenses or building services
- Fully Built-Out as Standard Office
- Fits 7 - 20 People
- 6 Private Offices
- Can be combined with additional space(s) for up to 5,757 SF of adjacent space
- Private Restrooms
- Available Contiguously with Suite 150 for 5,757 SF
- NNNs approx. $0.62 SF/Mo.
1 of 3
VIDEOS
3D TOUR
PHOTOS
STREET VIEW
STREET
MAP
12231 S Eastern Ave - 1st Floor - Ste 150
| Size | 3,264 SF |
| Term | Negotiable |
| Rental Rate | $1.80 /SF/MO |
| Space Use | Office |
| Condition | Full Build-Out |
| Available | January 01, 2026 |
Suite 150 features a reception area, bull pen, copy/production area, kitchen, IT space, as well as, two conference rooms, seven private offices, and two restrooms.
- Lease rate does not include utilities, property expenses or building services
- Fully Built-Out as Standard Office
- Fits 9 - 27 People
- 7 Private Offices
- 2 Conference Rooms
- Can be combined with additional space(s) for up to 5,757 SF of adjacent space
- Private Restrooms
- NNNs approx. $0.62 SF/Mo
- Available Contiguously with Suite 140 for 5,757 SF
SITE PLAN

SELECT TENANTS AT THIS PROPERTY
- FLOOR
- TENANT NAME
- INDUSTRY
- 1st
- Aircare Health Inc
- Health Care and Social Assistance
- 1st
- Anthem Hills Dental
- Health Care and Social Assistance
- 1st
- I Sell Vegas Real Estate
- Real Estate
- 1st
- Landamerica
- Real Estate
- 1st
- Ty Rannic
- Professional, Scientific, and Technical Services
- 1st
- Wellpoint Inc
- Finance and Insurance
- 1st
- Windermere Real Estate
- Real Estate
MAP
ADDITIONAL PHOTOS
 Primary Photo
Primary Photo
 Building Photo
Building Photo
 Building Photo
Building Photo
 Building Photo
Building Photo
 Building Photo
Building Photo
 Building Photo
Building Photo
 Building Photo
Building Photo
 Building Photo
Building Photo
 Building Photo
Building Photo
 Building Photo
Building Photo





