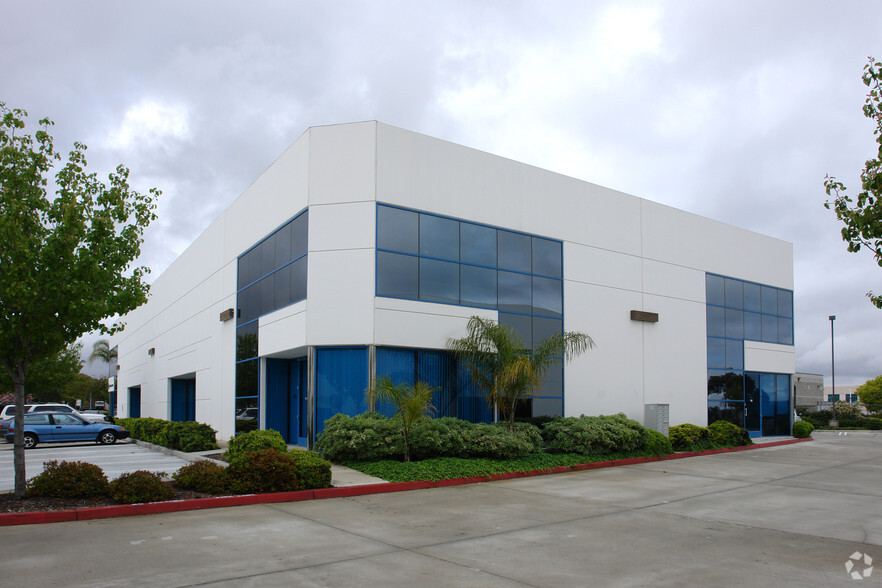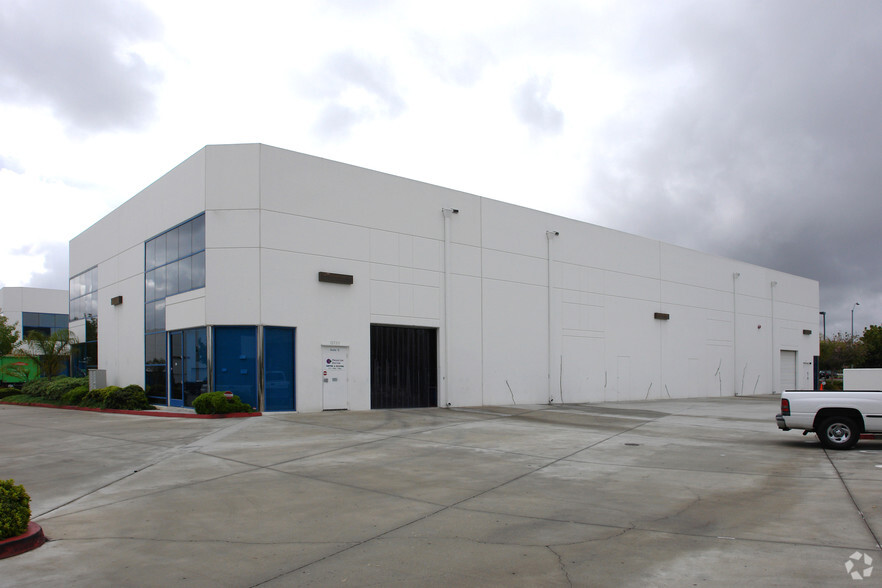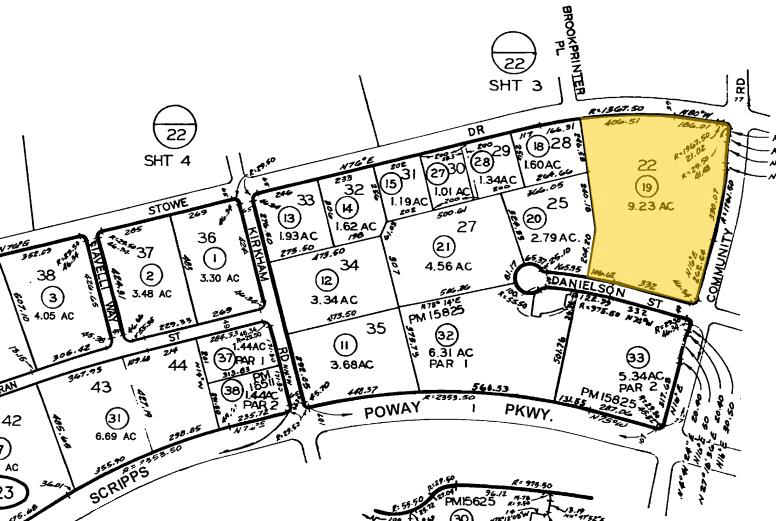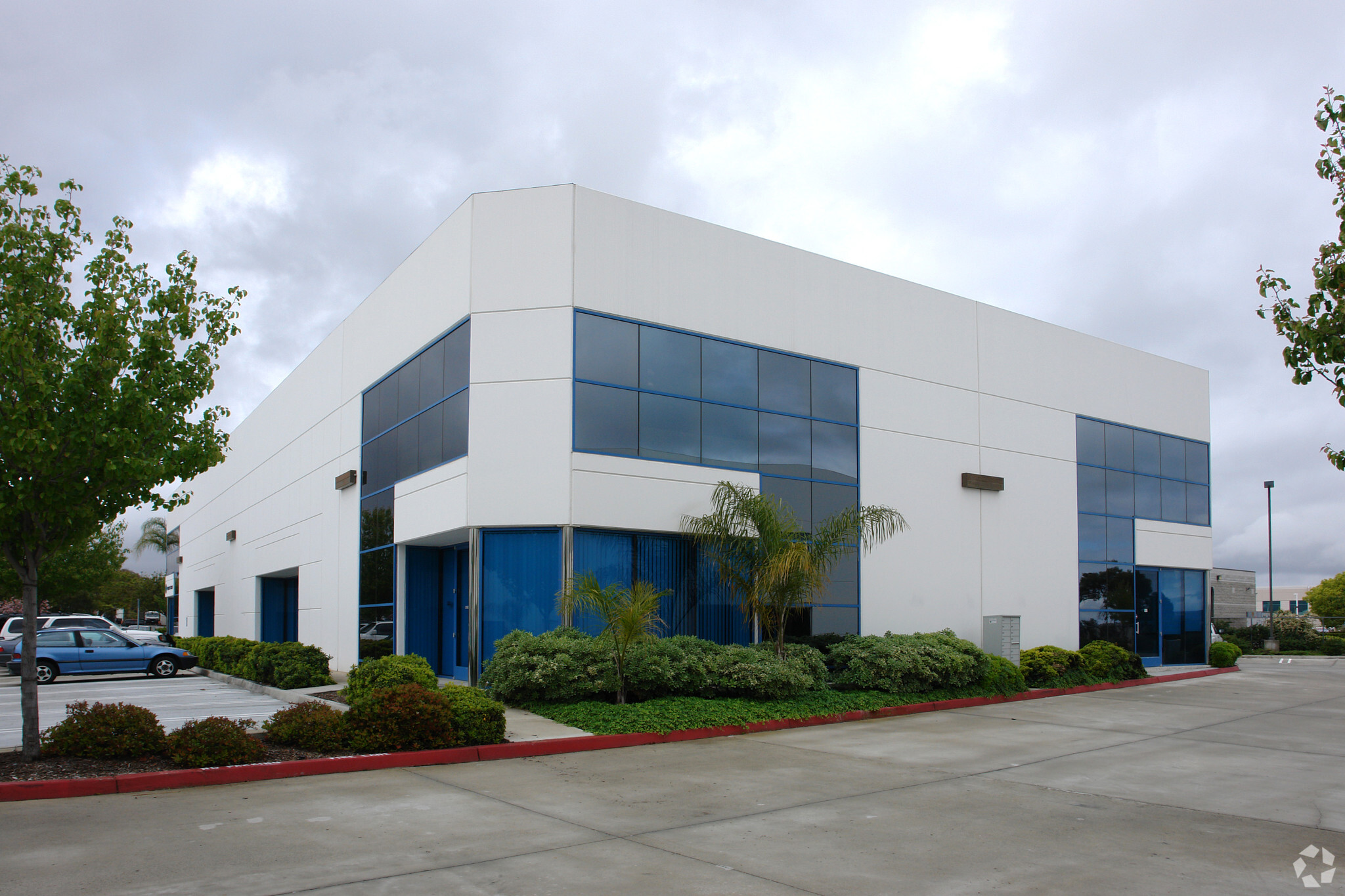thank you

Your email has been sent.

Community Business Park Poway, CA 92064 2,998 - 21,464 SF of Flex Space Available




Park Highlights
- High quality Flex-Industrial Park with excellent access to Scripps Poway Pkwy., Poway Road and the I-15 corridor.
- Efficient mix of R&D and industrial space
- Six Multi-Tenant Flex Industrial buildings
- 100% concrete driveway area
Park Facts
| Total Space Available | 21,464 SF | Park Type | Industrial Park |
| Min. Divisible | 2,998 SF |
| Total Space Available | 21,464 SF |
| Min. Divisible | 2,998 SF |
| Park Type | Industrial Park |
All Available Spaces(2)
Display Rental Rate as
- Space
- Size
- Term
- Rental Rate
- Space Use
- Condition
- Available
Community Business Park offers a compelling opportunity for industrial and flex users seeking a well-positioned foothold within Poway’s established business environment. Situated along Danielson Court, the property provides streamlined access to Stowe Drive, Community Road, and the broader Poway business ecosystem, connecting efficiently to major regional corridors serving North and East San Diego County. The park’s location supports a wide range of operations such as production, R&D, assembly, distribution, and service-based industrial uses. The six-building campus features an efficient mix of office, production, and warehouse space, allowing users to balance administrative, technical, and operational needs within a single footprint. Buildings include practical improvements such as grade-level roll-up doors, a shared dock well, fire sprinklers, concrete drive areas, and clear heights ranging from approximately twenty to twenty-two feet. With a parking ratio designed to support daily workforce activity and maneuverable circulation for vehicles and small trucks, the property supports both customer-facing and back-of-house functions. Available suites at 12760 and 12840 Danielson Court provide flexible configurations for companies planning near-term occupancy. Layouts feature a blend of office and warehouse areas, including options with mezzanine square footage, open office, conference spaces, break rooms, and functional production environments that enhance workflow efficiency. Suites are offered as-is with upcoming 2026 availability dates, and select spaces come with a promotional offering that includes one month of free rent per lease year on qualifying terms. The surrounding neighborhood hosts a strong industrial and commercial base, giving tenants access to local suppliers, logistics support, and workforce amenities that reinforce daily operational needs. Community Business Park represents a stable, functional, and well-organized environment for companies seeking practical industrial space within one of North County’s most recognized business communities.
- Lease rate does not include utilities, property expenses or building services
- Reception Area
- ±35% Office / ±15% Production / ±50% Warehouse
- 2 Drive Ins
- Estimated NNN = ±$0.38 PSF
| Space | Size | Term | Rental Rate | Space Use | Condition | Available |
| 1st Floor - A-C | 11,073 SF | Negotiable | $19.20 /SF/YR $1.60 /SF/MO $206.67 /m²/YR $17.22 /m²/MO $17,717 /MO $212,602 /YR | Flex | Full Build-Out | April 01, 2026 |
12760 Danielson Ct - 1st Floor - A-C
- Space
- Size
- Term
- Rental Rate
- Space Use
- Condition
- Available
Community Business Park offers a compelling opportunity for industrial and flex users seeking a well-positioned foothold within Poway’s established business environment. Situated along Danielson Court, the property provides streamlined access to Stowe Drive, Community Road, and the broader Poway business ecosystem, connecting efficiently to major regional corridors serving North and East San Diego County. The park’s location supports a wide range of operations such as production, R&D, assembly, distribution, and service-based industrial uses. The six-building campus features an efficient mix of office, production, and warehouse space, allowing users to balance administrative, technical, and operational needs within a single footprint. Buildings include practical improvements such as grade-level roll-up doors, a shared dock well, fire sprinklers, concrete drive areas, and clear heights ranging from approximately twenty to twenty-two feet. With a parking ratio designed to support daily workforce activity and maneuverable circulation for vehicles and small trucks, the property supports both customer-facing and back-of-house functions. Available suites at 12760 and 12840 Danielson Court provide flexible configurations for companies planning near-term occupancy. Layouts feature a blend of office and warehouse areas, including options with mezzanine square footage, open office, conference spaces, break rooms, and functional production environments that enhance workflow efficiency. Suites are offered as-is with upcoming 2026 availability dates, and select spaces come with a promotional offering that includes one month of free rent per lease year on qualifying terms. The surrounding neighborhood hosts a strong industrial and commercial base, giving tenants access to local suppliers, logistics support, and workforce amenities that reinforce daily operational needs. Community Business Park represents a stable, functional, and well-organized environment for companies seeking practical industrial space within one of North County’s most recognized business communities.
- Lease rate does not include utilities, property expenses or building services
- 2 Drive Ins
- (Estimated NNN = ±$0.39 PSF)
- Includes 5,195 SF of dedicated office space
- Private Restrooms
| Space | Size | Term | Rental Rate | Space Use | Condition | Available |
| 1st Floor - A-C | 2,998-10,391 SF | Negotiable | $19.20 /SF/YR $1.60 /SF/MO $206.67 /m²/YR $17.22 /m²/MO $16,626 /MO $199,507 /YR | Flex | Full Build-Out | Now |
12840 Danielson Ct - 1st Floor - A-C
12760 Danielson Ct - 1st Floor - A-C
| Size | 11,073 SF |
| Term | Negotiable |
| Rental Rate | $1.60 /SF/MO |
| Space Use | Flex |
| Condition | Full Build-Out |
| Available | April 01, 2026 |
Community Business Park offers a compelling opportunity for industrial and flex users seeking a well-positioned foothold within Poway’s established business environment. Situated along Danielson Court, the property provides streamlined access to Stowe Drive, Community Road, and the broader Poway business ecosystem, connecting efficiently to major regional corridors serving North and East San Diego County. The park’s location supports a wide range of operations such as production, R&D, assembly, distribution, and service-based industrial uses. The six-building campus features an efficient mix of office, production, and warehouse space, allowing users to balance administrative, technical, and operational needs within a single footprint. Buildings include practical improvements such as grade-level roll-up doors, a shared dock well, fire sprinklers, concrete drive areas, and clear heights ranging from approximately twenty to twenty-two feet. With a parking ratio designed to support daily workforce activity and maneuverable circulation for vehicles and small trucks, the property supports both customer-facing and back-of-house functions. Available suites at 12760 and 12840 Danielson Court provide flexible configurations for companies planning near-term occupancy. Layouts feature a blend of office and warehouse areas, including options with mezzanine square footage, open office, conference spaces, break rooms, and functional production environments that enhance workflow efficiency. Suites are offered as-is with upcoming 2026 availability dates, and select spaces come with a promotional offering that includes one month of free rent per lease year on qualifying terms. The surrounding neighborhood hosts a strong industrial and commercial base, giving tenants access to local suppliers, logistics support, and workforce amenities that reinforce daily operational needs. Community Business Park represents a stable, functional, and well-organized environment for companies seeking practical industrial space within one of North County’s most recognized business communities.
- Lease rate does not include utilities, property expenses or building services
- 2 Drive Ins
- Reception Area
- Estimated NNN = ±$0.38 PSF
- ±35% Office / ±15% Production / ±50% Warehouse
12840 Danielson Ct - 1st Floor - A-C
| Size | 2,998-10,391 SF |
| Term | Negotiable |
| Rental Rate | $1.60 /SF/MO |
| Space Use | Flex |
| Condition | Full Build-Out |
| Available | Now |
Community Business Park offers a compelling opportunity for industrial and flex users seeking a well-positioned foothold within Poway’s established business environment. Situated along Danielson Court, the property provides streamlined access to Stowe Drive, Community Road, and the broader Poway business ecosystem, connecting efficiently to major regional corridors serving North and East San Diego County. The park’s location supports a wide range of operations such as production, R&D, assembly, distribution, and service-based industrial uses. The six-building campus features an efficient mix of office, production, and warehouse space, allowing users to balance administrative, technical, and operational needs within a single footprint. Buildings include practical improvements such as grade-level roll-up doors, a shared dock well, fire sprinklers, concrete drive areas, and clear heights ranging from approximately twenty to twenty-two feet. With a parking ratio designed to support daily workforce activity and maneuverable circulation for vehicles and small trucks, the property supports both customer-facing and back-of-house functions. Available suites at 12760 and 12840 Danielson Court provide flexible configurations for companies planning near-term occupancy. Layouts feature a blend of office and warehouse areas, including options with mezzanine square footage, open office, conference spaces, break rooms, and functional production environments that enhance workflow efficiency. Suites are offered as-is with upcoming 2026 availability dates, and select spaces come with a promotional offering that includes one month of free rent per lease year on qualifying terms. The surrounding neighborhood hosts a strong industrial and commercial base, giving tenants access to local suppliers, logistics support, and workforce amenities that reinforce daily operational needs. Community Business Park represents a stable, functional, and well-organized environment for companies seeking practical industrial space within one of North County’s most recognized business communities.
- Lease rate does not include utilities, property expenses or building services
- Includes 5,195 SF of dedicated office space
- 2 Drive Ins
- Private Restrooms
- (Estimated NNN = ±$0.39 PSF)
Park Overview
Community Business Park is notably one of the most attractive, functional, and well-located properties in the South Poway Business Park. This flex industrial project offers a variety of base sizes including freestanding buildings. It also provides excellent access to scripts Poway Parkway directly to the south and Poway Road to the north.
Presented by

Community Business Park | Poway, CA 92064
Hmm, there seems to have been an error sending your message. Please try again.
Thanks! Your message was sent.








