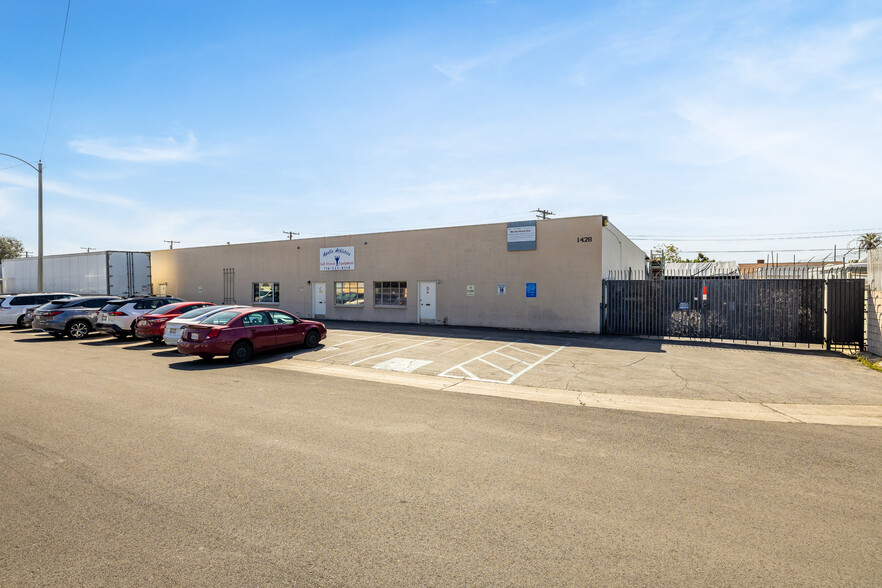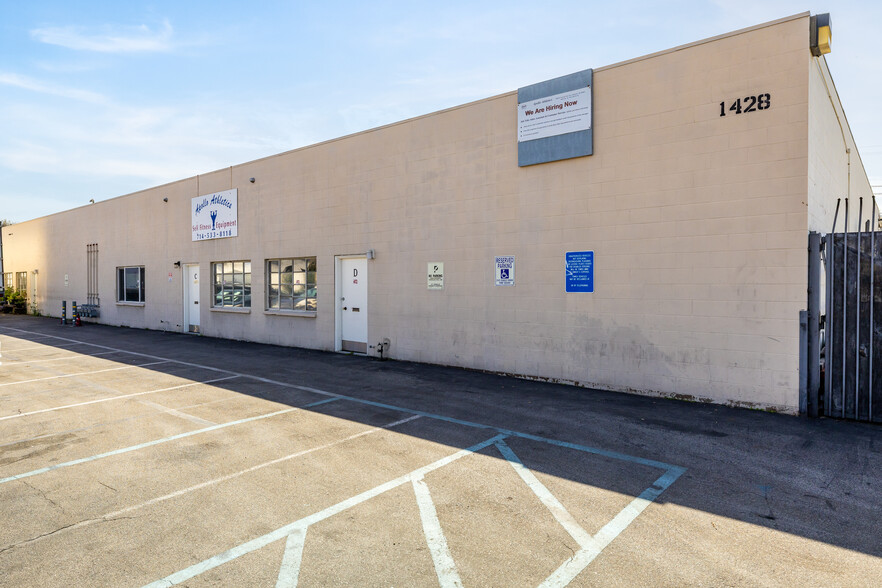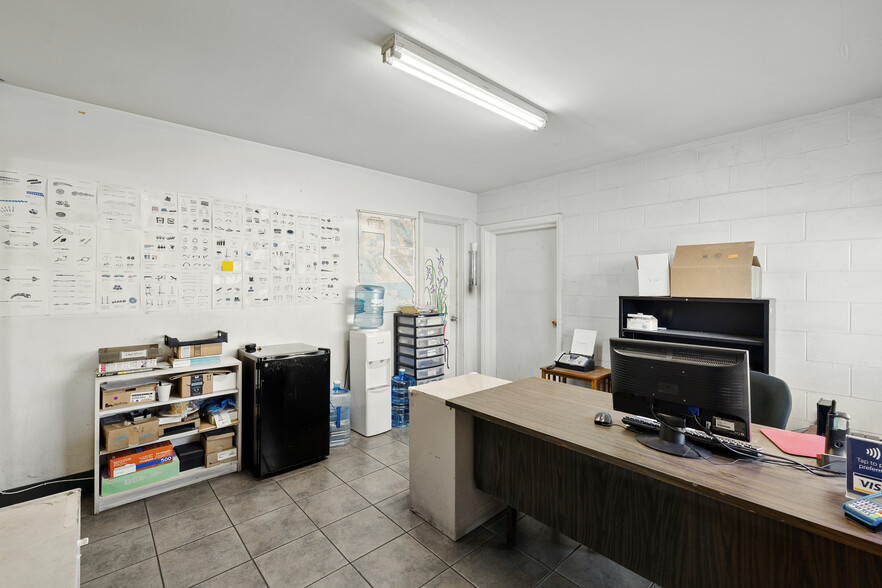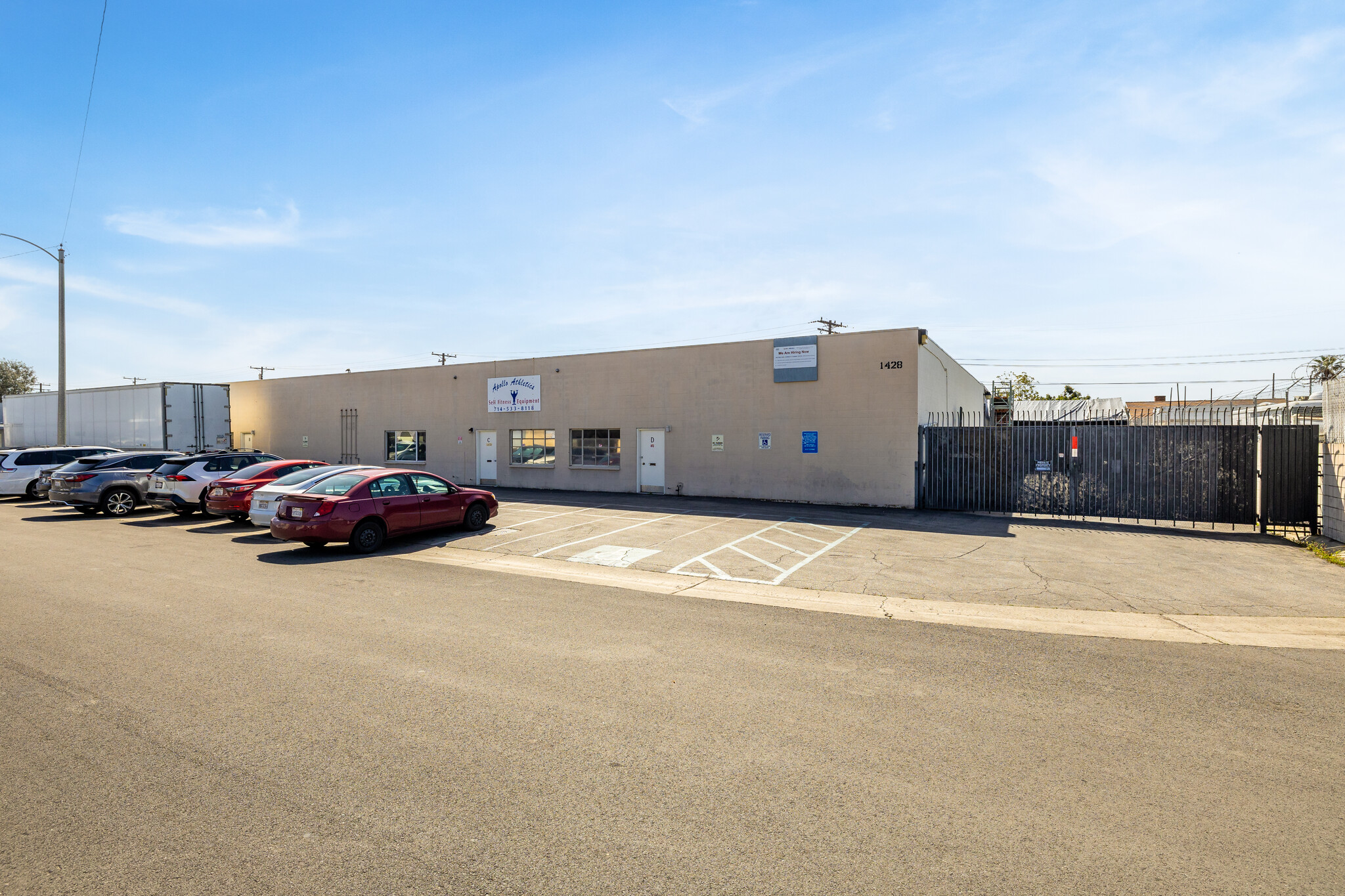thank you

Your email has been sent.

1428 W South Central Park Ave 5,180 - 10,360 SF of Industrial Space Available in Anaheim, CA 92802




HIGHLIGHTS
- Rare freestanding industrial building is ideally located with excellent access to the 5 freeway
- *WILL ONLY LEASE TO SINGLE TENANT; SALE HEAVILY PREFERRED*
FEATURES
ALL AVAILABLE SPACES(2)
Display Rental Rate as
- SPACE
- SIZE
- TERM
- RENTAL RATE
- SPACE USE
- CONDITION
- AVAILABLE
MOTIVATED SELLER, SUBMIT ALL OFFERS Back on the Market: For Sale and For Lease *WILL ONLY LEASE TO SINGLE TENANT; SALE HEAVILY PREFERRED* DIVISIBILITY OPTIONS: Can be split into Four (4) Units LAND SIZE: ± 0.59 Acres (25,469 SF) ELECTRICAL SERVICE: Each unit separately metered WAREHOUSE CEILING CLEARANCE: ± 14' ft. Minimum Clearance OFFICE AREA: ±1,968 SF YARD: Fenced & gated with concrete truck apron and secured parking LOADING: Four (4) Ground Level Doors YEAR BUILT: 1962 GAS: Each unit separately metered OTHER: 2 Bonus engineered awnings that are permitted (Buyer to Verify) allow for extra work space
- Listed rate may not include certain utilities, building services and property expenses
- 4 Drive Ins
- Yard
- ± 14' ft. Minimum Clearance
- Four (4) Ground Level Doors
- Includes 1,968 SF of dedicated office space
- Can be combined with additional space(s) for up to 10,360 SF of adjacent space
- Can be split into Four (4) Units
- Fenced & gated with concrete truck apron
MOTIVATED SELLER, SUBMIT ALL OFFERS Back on the Market: For Sale and For Lease *WILL ONLY LEASE TO SINGLE TENANT; SALE HEAVILY PREFERRED* DIVISIBILITY OPTIONS: Can be split into Four (4) Units LAND SIZE: ± 0.59 Acres (25,469 SF) ELECTRICAL SERVICE: Each unit separately metered WAREHOUSE CEILING CLEARANCE: ± 14' ft. Minimum Clearance OFFICE AREA: ±1,968 SF YARD: Fenced & gated with concrete truck apron and secured parking LOADING: Four (4) Ground Level Doors YEAR BUILT: 1962 GAS: Each unit separately metered OTHER: 2 Bonus engineered awnings that are permitted (Buyer to Verify) allow for extra work space
- Listed rate may not include certain utilities, building services and property expenses
- Can be split into Four (4) Units
- Fenced & gated with concrete truck apron
- Can be combined with additional space(s) for up to 10,360 SF of adjacent space
- ± 14' ft. Minimum Clearance
- Four (4) Ground Level Doors
| Space | Size | Term | Rental Rate | Space Use | Condition | Available |
| 1st Floor | 5,180 SF | Negotiable | $19.80 /SF/YR $1.65 /SF/MO $213.13 /m²/YR $17.76 /m²/MO $8,547 /MO $102,564 /YR | Industrial | Full Build-Out | Now |
| 1st Floor | 5,180 SF | Negotiable | $19.80 /SF/YR $1.65 /SF/MO $213.13 /m²/YR $17.76 /m²/MO $8,547 /MO $102,564 /YR | Industrial | Full Build-Out | Now |
1st Floor
| Size |
| 5,180 SF |
| Term |
| Negotiable |
| Rental Rate |
| $19.80 /SF/YR $1.65 /SF/MO $213.13 /m²/YR $17.76 /m²/MO $8,547 /MO $102,564 /YR |
| Space Use |
| Industrial |
| Condition |
| Full Build-Out |
| Available |
| Now |
1st Floor
| Size |
| 5,180 SF |
| Term |
| Negotiable |
| Rental Rate |
| $19.80 /SF/YR $1.65 /SF/MO $213.13 /m²/YR $17.76 /m²/MO $8,547 /MO $102,564 /YR |
| Space Use |
| Industrial |
| Condition |
| Full Build-Out |
| Available |
| Now |
1st Floor
| Size | 5,180 SF |
| Term | Negotiable |
| Rental Rate | $1.65 /SF/MO |
| Space Use | Industrial |
| Condition | Full Build-Out |
| Available | Now |
MOTIVATED SELLER, SUBMIT ALL OFFERS Back on the Market: For Sale and For Lease *WILL ONLY LEASE TO SINGLE TENANT; SALE HEAVILY PREFERRED* DIVISIBILITY OPTIONS: Can be split into Four (4) Units LAND SIZE: ± 0.59 Acres (25,469 SF) ELECTRICAL SERVICE: Each unit separately metered WAREHOUSE CEILING CLEARANCE: ± 14' ft. Minimum Clearance OFFICE AREA: ±1,968 SF YARD: Fenced & gated with concrete truck apron and secured parking LOADING: Four (4) Ground Level Doors YEAR BUILT: 1962 GAS: Each unit separately metered OTHER: 2 Bonus engineered awnings that are permitted (Buyer to Verify) allow for extra work space
- Listed rate may not include certain utilities, building services and property expenses
- Includes 1,968 SF of dedicated office space
- 4 Drive Ins
- Can be combined with additional space(s) for up to 10,360 SF of adjacent space
- Yard
- Can be split into Four (4) Units
- ± 14' ft. Minimum Clearance
- Fenced & gated with concrete truck apron
- Four (4) Ground Level Doors
1st Floor
| Size | 5,180 SF |
| Term | Negotiable |
| Rental Rate | $1.65 /SF/MO |
| Space Use | Industrial |
| Condition | Full Build-Out |
| Available | Now |
MOTIVATED SELLER, SUBMIT ALL OFFERS Back on the Market: For Sale and For Lease *WILL ONLY LEASE TO SINGLE TENANT; SALE HEAVILY PREFERRED* DIVISIBILITY OPTIONS: Can be split into Four (4) Units LAND SIZE: ± 0.59 Acres (25,469 SF) ELECTRICAL SERVICE: Each unit separately metered WAREHOUSE CEILING CLEARANCE: ± 14' ft. Minimum Clearance OFFICE AREA: ±1,968 SF YARD: Fenced & gated with concrete truck apron and secured parking LOADING: Four (4) Ground Level Doors YEAR BUILT: 1962 GAS: Each unit separately metered OTHER: 2 Bonus engineered awnings that are permitted (Buyer to Verify) allow for extra work space
- Listed rate may not include certain utilities, building services and property expenses
- Can be combined with additional space(s) for up to 10,360 SF of adjacent space
- Can be split into Four (4) Units
- ± 14' ft. Minimum Clearance
- Fenced & gated with concrete truck apron
- Four (4) Ground Level Doors
WAREHOUSE FACILITY FACTS
SELECT TENANTS
- FLOOR
- TENANT NAME
- INDUSTRY
- 1st
- Athletics
- Wholesaler
Presented by

1428 W South Central Park Ave
Hmm, there seems to have been an error sending your message. Please try again.
Thanks! Your message was sent.



