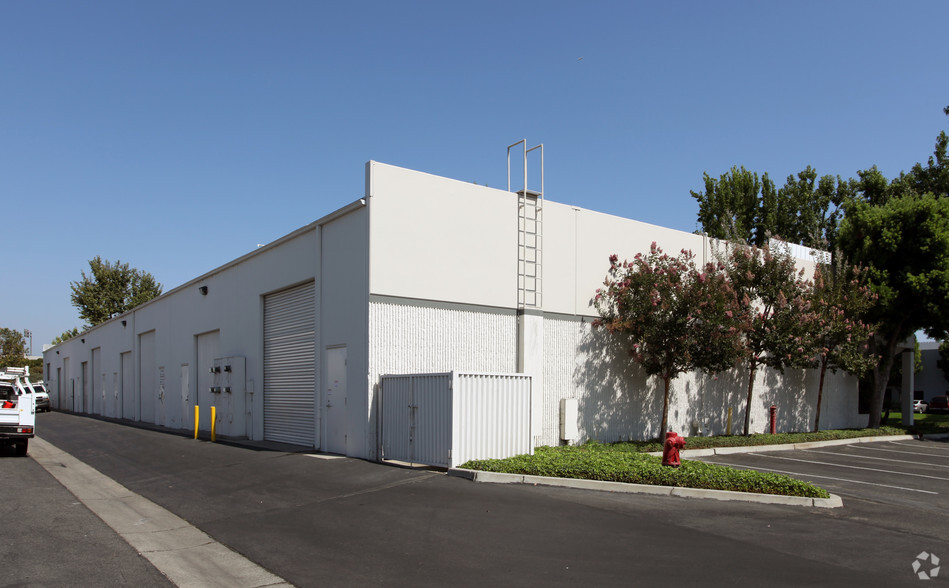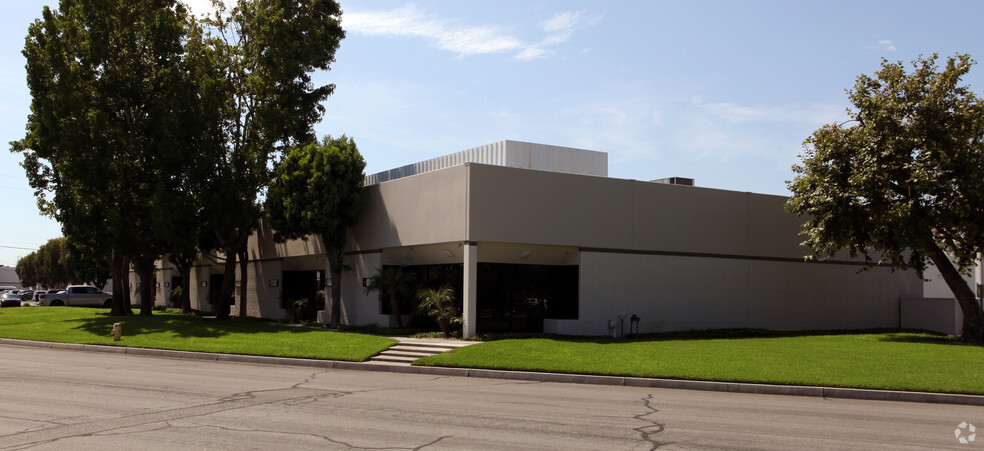thank you

Your email has been sent.

Stadium Plaza Business Park Anaheim, CA 92806 1,440 - 24,351 SF of Space Available




Park Highlights
- Can accommodate office finishes from 10%-100%
- Excellent Access to 57, 5, 91 & 22 Freeways
- Vacant units are delivered in refurbished condition
- Walking distance to restaurants, banks, train station and many other retail amenities
- A Distinctive Industrial/Office/Flex Business Park
- Professional property management on-site
Park Facts
| Total Space Available | 24,351 SF | Park Type | Industrial Park |
| Total Space Available | 24,351 SF |
| Park Type | Industrial Park |
All Available Spaces(9)
Display Rental Rate as
- Space
- Size
- Term
- Rental Rate
- Space Use
- Condition
- Available
*All Office*, Reception, 10 Offices, 2 Conference Rooms, 1 Break Room, Restrooms
- Listed rate may not include certain utilities, building services and property expenses
- Mostly Open Floor Plan Layout
- 10 Private Offices
- Reception Area
- Fully Built-Out as Standard Office
- Fits 15 - 48 People
- 2 Conference Rooms
- Private Restrooms
Reception, 1 Office, 2 Restrooms
- Listed rate may not include certain utilities, building services and property expenses
- Reception Area
- Includes 450 SF of dedicated office space
- Private Restrooms
| Space | Size | Term | Rental Rate | Space Use | Condition | Available |
| 1st Floor, Ste A | 5,944 SF | Negotiable | $21.24 /SF/YR $1.77 /SF/MO $228.63 /m²/YR $19.05 /m²/MO $10,521 /MO $126,251 /YR | Office | Full Build-Out | Now |
| 1st Floor - D | 1,994 SF | Negotiable | $19.80 /SF/YR $1.65 /SF/MO $213.13 /m²/YR $17.76 /m²/MO $3,290 /MO $39,481 /YR | Industrial | Partial Build-Out | Now |
1630 S Sunkist St - 1st Floor - Ste A
1630 S Sunkist St - 1st Floor - D
- Space
- Size
- Term
- Rental Rate
- Space Use
- Condition
- Available
Reception, 1 Office, 1 Restroom
- Listed rate may not include certain utilities, building services and property expenses
- 1 Drive Bay
- Private Restrooms
- Includes 495 SF of dedicated office space
- Reception Area
Reception, 2 Offices, Kitchenette, 1 Restroom
- Listed rate may not include certain utilities, building services and property expenses
- Mostly Open Floor Plan Layout
- 2 Private Offices
- Kitchen
- Fully Built-Out as Standard Office
- Fits 6 - 17 People
- Reception Area
- Private Restrooms
Reception, 1 Office, 1 Restroom
- Listed rate may not include certain utilities, building services and property expenses
- 1 Drive Bay
- Private Restrooms
- Includes 477 SF of dedicated office space
- Reception Area
| Space | Size | Term | Rental Rate | Space Use | Condition | Available |
| 1st Floor - D | 2,025 SF | 3-5 Years | $19.44 /SF/YR $1.62 /SF/MO $209.25 /m²/YR $17.44 /m²/MO $3,281 /MO $39,366 /YR | Industrial | Shell Space | Now |
| 1st Floor, Ste G | 2,025 SF | Negotiable | $19.80 /SF/YR $1.65 /SF/MO $213.13 /m²/YR $17.76 /m²/MO $3,341 /MO $40,095 /YR | Office | Full Build-Out | Now |
| 1st Floor - I | 2,025 SF | 3-5 Years | $19.80 /SF/YR $1.65 /SF/MO $213.13 /m²/YR $17.76 /m²/MO $3,341 /MO $40,095 /YR | Industrial | Full Build-Out | Now |
1550 S Sunkist St - 1st Floor - D
1550 S Sunkist St - 1st Floor - Ste G
1550 S Sunkist St - 1st Floor - I
- Space
- Size
- Term
- Rental Rate
- Space Use
- Condition
- Available
Reception, 2 Offices, Open Area, Kitchenette, 2 Restrooms
- Listed rate may not include certain utilities, building services and property expenses
- Open Floor Plan Layout
- 2 Private Offices
- Private Restrooms
- Fully Built-Out as Standard Office
- Fits 4 - 12 People
- Kitchen
- Open-Plan
| Space | Size | Term | Rental Rate | Space Use | Condition | Available |
| 1st Floor, Ste D | 1,440 SF | Negotiable | $19.80 /SF/YR $1.65 /SF/MO $213.13 /m²/YR $17.76 /m²/MO $2,376 /MO $28,512 /YR | Office | Full Build-Out | Now |
1571 S Sunkist St - 1st Floor - Ste D
- Space
- Size
- Term
- Rental Rate
- Space Use
- Condition
- Available
Reception, 2 Offices, Open Area, 1 Restroom
- Listed rate may not include certain utilities, building services and property expenses
- 1 Drive Bay
- Private Restrooms
- Includes 1,060 SF of dedicated office space
- Reception Area
| Space | Size | Term | Rental Rate | Space Use | Condition | Available |
| 1st Floor - F | 2,025 SF | 3-5 Years | $19.80 /SF/YR $1.65 /SF/MO $213.13 /m²/YR $17.76 /m²/MO $3,341 /MO $40,095 /YR | Flex | Partial Build-Out | Now |
1591 S Sinclair St - 1st Floor - F
- Space
- Size
- Term
- Rental Rate
- Space Use
- Condition
- Available
Reception, 2 Offices, Open Area, Break Room, 2 Restrooms
- Listed rate may not include certain utilities, building services and property expenses
- 1 Drive Bay
- Includes 1,346 SF of dedicated office space
- Reception Area
| Space | Size | Term | Rental Rate | Space Use | Condition | Available |
| 1st Floor - H | 2,175 SF | 3-5 Years | $19.80 /SF/YR $1.65 /SF/MO $213.13 /m²/YR $17.76 /m²/MO $3,589 /MO $43,065 /YR | Flex | Shell Space | Now |
1601 S Sinclair St - 1st Floor - H
- Space
- Size
- Term
- Rental Rate
- Space Use
- Condition
- Available
Reception, 5 Offices, Kitchenette, 3 Restroom
- Listed rate may not include certain utilities, building services and property expenses
- Kitchen
- Reception Area
- Private Restrooms
| Space | Size | Term | Rental Rate | Space Use | Condition | Available |
| 1st Floor - I/J | 4,698 SF | Negotiable | $19.80 /SF/YR $1.65 /SF/MO $213.13 /m²/YR $17.76 /m²/MO $7,752 /MO $93,020 /YR | Industrial | Full Build-Out | Now |
1500 S Sunkist St - 1st Floor - I/J
1630 S Sunkist St - 1st Floor - Ste A
| Size | 5,944 SF |
| Term | Negotiable |
| Rental Rate | $1.77 /SF/MO |
| Space Use | Office |
| Condition | Full Build-Out |
| Available | Now |
*All Office*, Reception, 10 Offices, 2 Conference Rooms, 1 Break Room, Restrooms
- Listed rate may not include certain utilities, building services and property expenses
- Fully Built-Out as Standard Office
- Mostly Open Floor Plan Layout
- Fits 15 - 48 People
- 10 Private Offices
- 2 Conference Rooms
- Reception Area
- Private Restrooms
1630 S Sunkist St - 1st Floor - D
| Size | 1,994 SF |
| Term | Negotiable |
| Rental Rate | $1.65 /SF/MO |
| Space Use | Industrial |
| Condition | Partial Build-Out |
| Available | Now |
Reception, 1 Office, 2 Restrooms
- Listed rate may not include certain utilities, building services and property expenses
- Includes 450 SF of dedicated office space
- Reception Area
- Private Restrooms
1550 S Sunkist St - 1st Floor - D
| Size | 2,025 SF |
| Term | 3-5 Years |
| Rental Rate | $1.62 /SF/MO |
| Space Use | Industrial |
| Condition | Shell Space |
| Available | Now |
Reception, 1 Office, 1 Restroom
- Listed rate may not include certain utilities, building services and property expenses
- Includes 495 SF of dedicated office space
- 1 Drive Bay
- Reception Area
- Private Restrooms
1550 S Sunkist St - 1st Floor - Ste G
| Size | 2,025 SF |
| Term | Negotiable |
| Rental Rate | $1.65 /SF/MO |
| Space Use | Office |
| Condition | Full Build-Out |
| Available | Now |
Reception, 2 Offices, Kitchenette, 1 Restroom
- Listed rate may not include certain utilities, building services and property expenses
- Fully Built-Out as Standard Office
- Mostly Open Floor Plan Layout
- Fits 6 - 17 People
- 2 Private Offices
- Reception Area
- Kitchen
- Private Restrooms
1550 S Sunkist St - 1st Floor - I
| Size | 2,025 SF |
| Term | 3-5 Years |
| Rental Rate | $1.65 /SF/MO |
| Space Use | Industrial |
| Condition | Full Build-Out |
| Available | Now |
Reception, 1 Office, 1 Restroom
- Listed rate may not include certain utilities, building services and property expenses
- Includes 477 SF of dedicated office space
- 1 Drive Bay
- Reception Area
- Private Restrooms
1571 S Sunkist St - 1st Floor - Ste D
| Size | 1,440 SF |
| Term | Negotiable |
| Rental Rate | $1.65 /SF/MO |
| Space Use | Office |
| Condition | Full Build-Out |
| Available | Now |
Reception, 2 Offices, Open Area, Kitchenette, 2 Restrooms
- Listed rate may not include certain utilities, building services and property expenses
- Fully Built-Out as Standard Office
- Open Floor Plan Layout
- Fits 4 - 12 People
- 2 Private Offices
- Kitchen
- Private Restrooms
- Open-Plan
1591 S Sinclair St - 1st Floor - F
| Size | 2,025 SF |
| Term | 3-5 Years |
| Rental Rate | $1.65 /SF/MO |
| Space Use | Flex |
| Condition | Partial Build-Out |
| Available | Now |
Reception, 2 Offices, Open Area, 1 Restroom
- Listed rate may not include certain utilities, building services and property expenses
- Includes 1,060 SF of dedicated office space
- 1 Drive Bay
- Reception Area
- Private Restrooms
1601 S Sinclair St - 1st Floor - H
| Size | 2,175 SF |
| Term | 3-5 Years |
| Rental Rate | $1.65 /SF/MO |
| Space Use | Flex |
| Condition | Shell Space |
| Available | Now |
Reception, 2 Offices, Open Area, Break Room, 2 Restrooms
- Listed rate may not include certain utilities, building services and property expenses
- Includes 1,346 SF of dedicated office space
- 1 Drive Bay
- Reception Area
1500 S Sunkist St - 1st Floor - I/J
| Size | 4,698 SF |
| Term | Negotiable |
| Rental Rate | $1.65 /SF/MO |
| Space Use | Industrial |
| Condition | Full Build-Out |
| Available | Now |
Reception, 5 Offices, Kitchenette, 3 Restroom
- Listed rate may not include certain utilities, building services and property expenses
- Reception Area
- Kitchen
- Private Restrooms
Site Plan
Select Tenants at This Property
- Floor
- Tenant Name
- 1st
- C J Kennedy Sales
- 1st
- California Prime Food, LLC
- 1st
- Controlled Contamination Service
- 1st
- Creative Imaging
- 1st
- Dakota One Franchising
- 1st
- Earthcon Consultants CA Inc
- 1st
- Multi-Comm, Inc.
- 1st
- Ruiz Brothers & Associates
- 1st
- Shuttlemed Inc
- 1st
- Toan Vo
Park Overview
This freestanding R&D corporate headquarters building is part of an 800,000 square foot, 48 acre master-planned business campus. It is in a prime Orange County location and has excellent access to the Orange (57), Garden Grove (22) & Santa Ana (5) Freeways. Adjacent to Anaheim Stadium and the Arrowhead Pond, there is excellent potential for growth within the project.
Presented by

Stadium Plaza Business Park | Anaheim, CA 92806
Hmm, there seems to have been an error sending your message. Please try again.
Thanks! Your message was sent.











