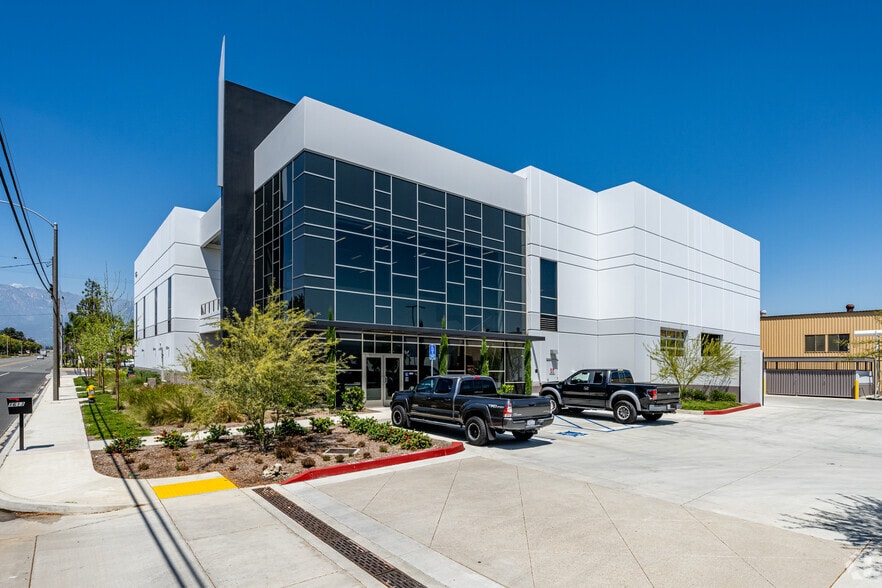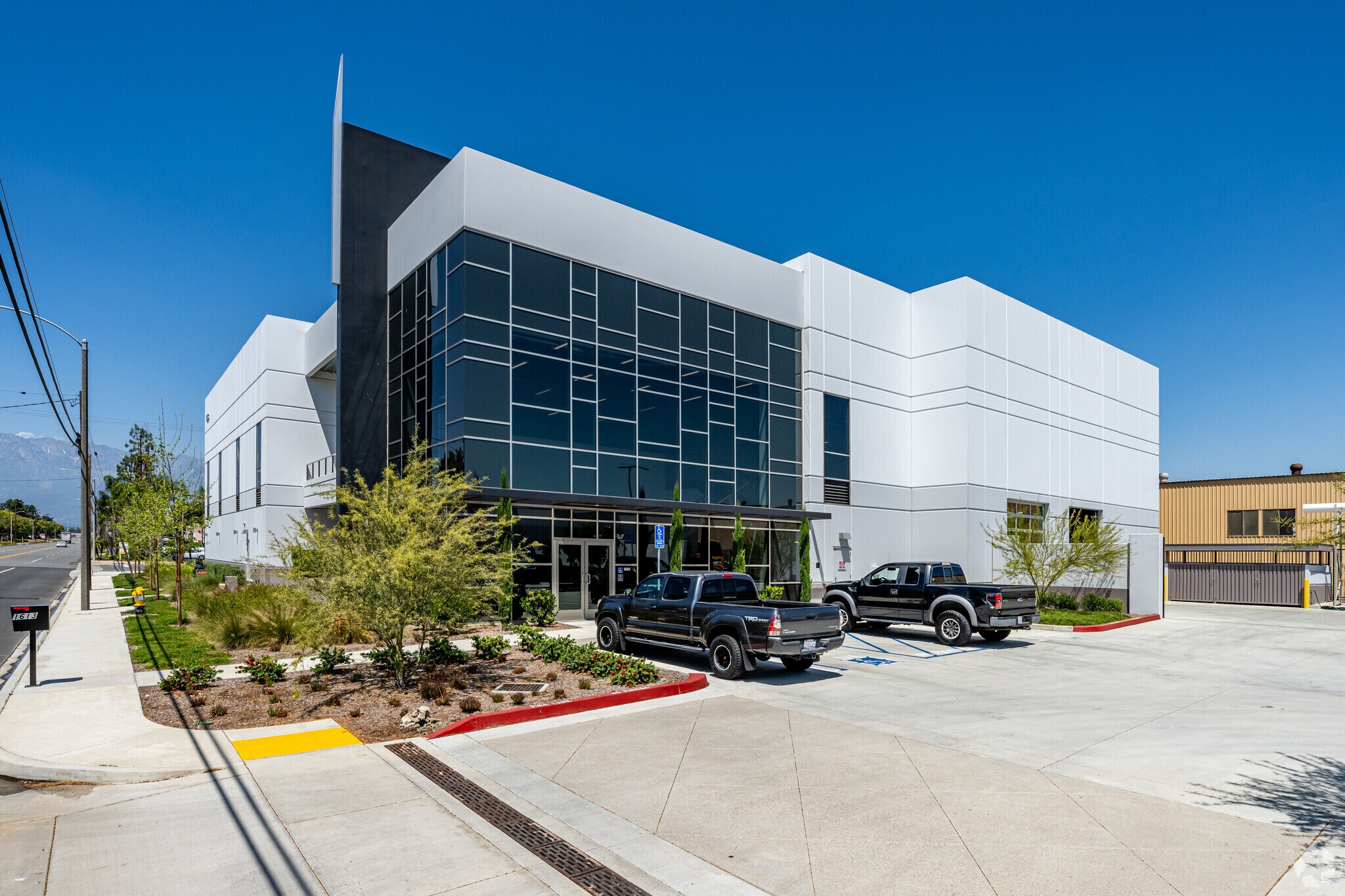thank you

Your email has been sent.

1613 S Baker Ave 21,908 SF of Industrial Space Available in Ontario, CA 91761




HIGHLIGHTS
- ESFR Sprinkler System
- 32’ Minimum Clear Height
- Two (2) Ground Level Doors
- ±3,900 SF Two-Story Office w/ High-End Finishes
FEATURES
ALL AVAILABLE SPACE(1)
Display Rental Rate as
- SPACE
- SIZE
- TERM
- RENTAL RATE
- SPACE USE
- CONDITION
- AVAILABLE
This ±21,908 square foot freestanding industrial building features a modern design and was constructed in 2023. The property includes a ±3,900 square foot two-story office space with high-end finishes, providing a professional and functional work environment. The warehouse offers a 32-foot minimum clear height, two (2) ground-level doors, and drive-through capability for efficient access and operations. Additional highlights include an ESFR sprinkler system, 1,200 amps of 277/480-volt 3-phase power, and a secured yard for added security. The property also offers five (5) restrooms and 25 parking spaces, making it ideal for businesses seeking a high-quality, move-in-ready industrial facility.
- Lease rate does not include utilities, property expenses or building services
- 2 Drive Ins
- Includes 3,900 SF of dedicated office space
- High End Trophy Space
| Space | Size | Term | Rental Rate | Space Use | Condition | Available |
| 1st Floor | 21,908 SF | Negotiable | $13.92 /SF/YR $1.16 /SF/MO $149.83 /m²/YR $12.49 /m²/MO $25,413 /MO $304,959 /YR | Industrial | Partial Build-Out | 60 Days |
1st Floor
| Size |
| 21,908 SF |
| Term |
| Negotiable |
| Rental Rate |
| $13.92 /SF/YR $1.16 /SF/MO $149.83 /m²/YR $12.49 /m²/MO $25,413 /MO $304,959 /YR |
| Space Use |
| Industrial |
| Condition |
| Partial Build-Out |
| Available |
| 60 Days |
1st Floor
| Size | 21,908 SF |
| Term | Negotiable |
| Rental Rate | $1.16 /SF/MO |
| Space Use | Industrial |
| Condition | Partial Build-Out |
| Available | 60 Days |
This ±21,908 square foot freestanding industrial building features a modern design and was constructed in 2023. The property includes a ±3,900 square foot two-story office space with high-end finishes, providing a professional and functional work environment. The warehouse offers a 32-foot minimum clear height, two (2) ground-level doors, and drive-through capability for efficient access and operations. Additional highlights include an ESFR sprinkler system, 1,200 amps of 277/480-volt 3-phase power, and a secured yard for added security. The property also offers five (5) restrooms and 25 parking spaces, making it ideal for businesses seeking a high-quality, move-in-ready industrial facility.
- Lease rate does not include utilities, property expenses or building services
- Includes 3,900 SF of dedicated office space
- 2 Drive Ins
- High End Trophy Space
PROPERTY OVERVIEW
This ±21,908 square foot freestanding industrial building features a modern design and was constructed in 2023. The property includes a ±3,900 square foot two-story office space with high-end finishes, providing a professional and functional work environment. The warehouse offers a 32-foot minimum clear height, two (2) ground-level doors, and drive-through capability for efficient access and operations. Additional highlights include an ESFR sprinkler system, 1,200 amps of 277/480-volt 3-phase power, and a secured yard for added security. The property also offers five (5) restrooms and 25 parking spaces, making it ideal for businesses seeking a high-quality, move-in-ready industrial facility.
WAREHOUSE FACILITY FACTS
Presented by

1613 S Baker Ave
Hmm, there seems to have been an error sending your message. Please try again.
Thanks! Your message was sent.






