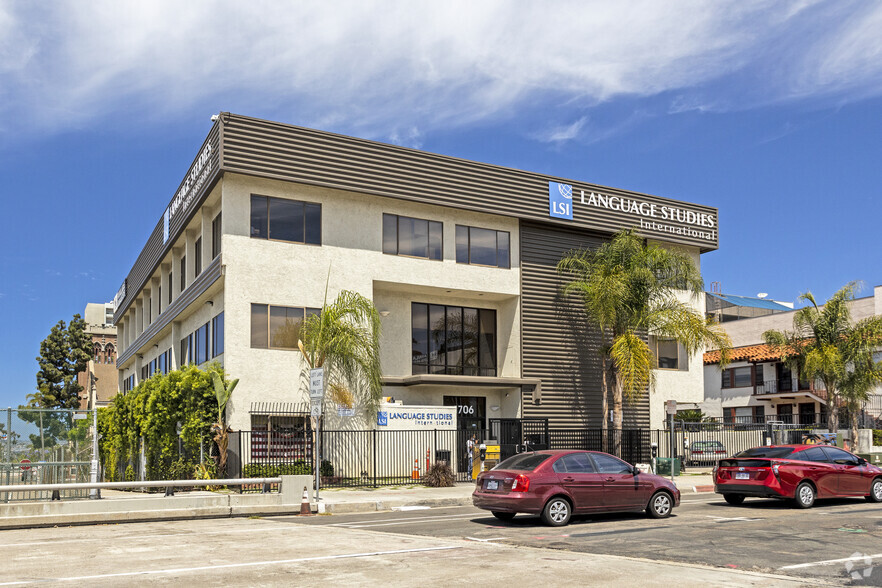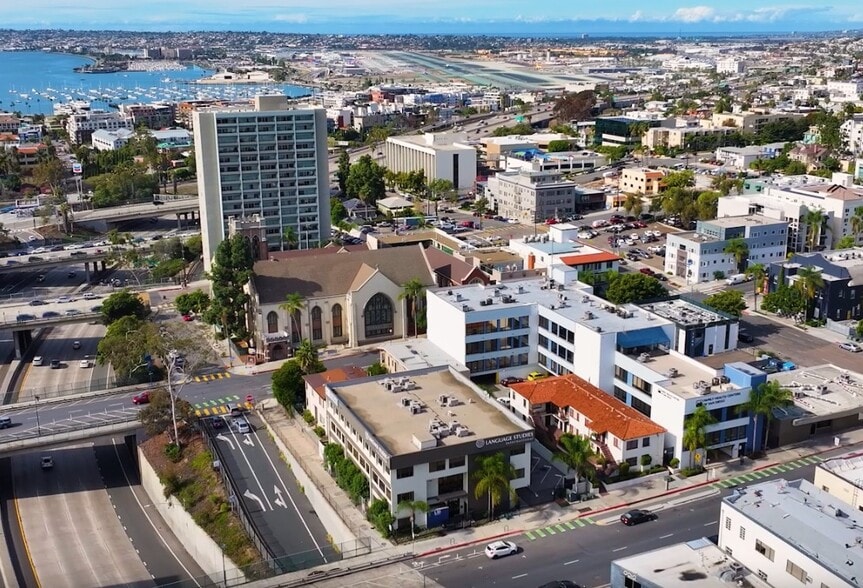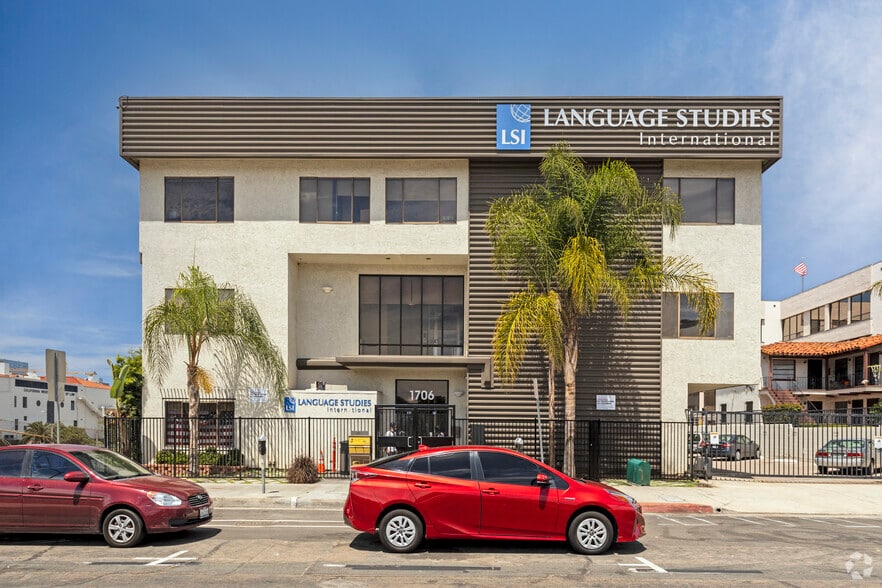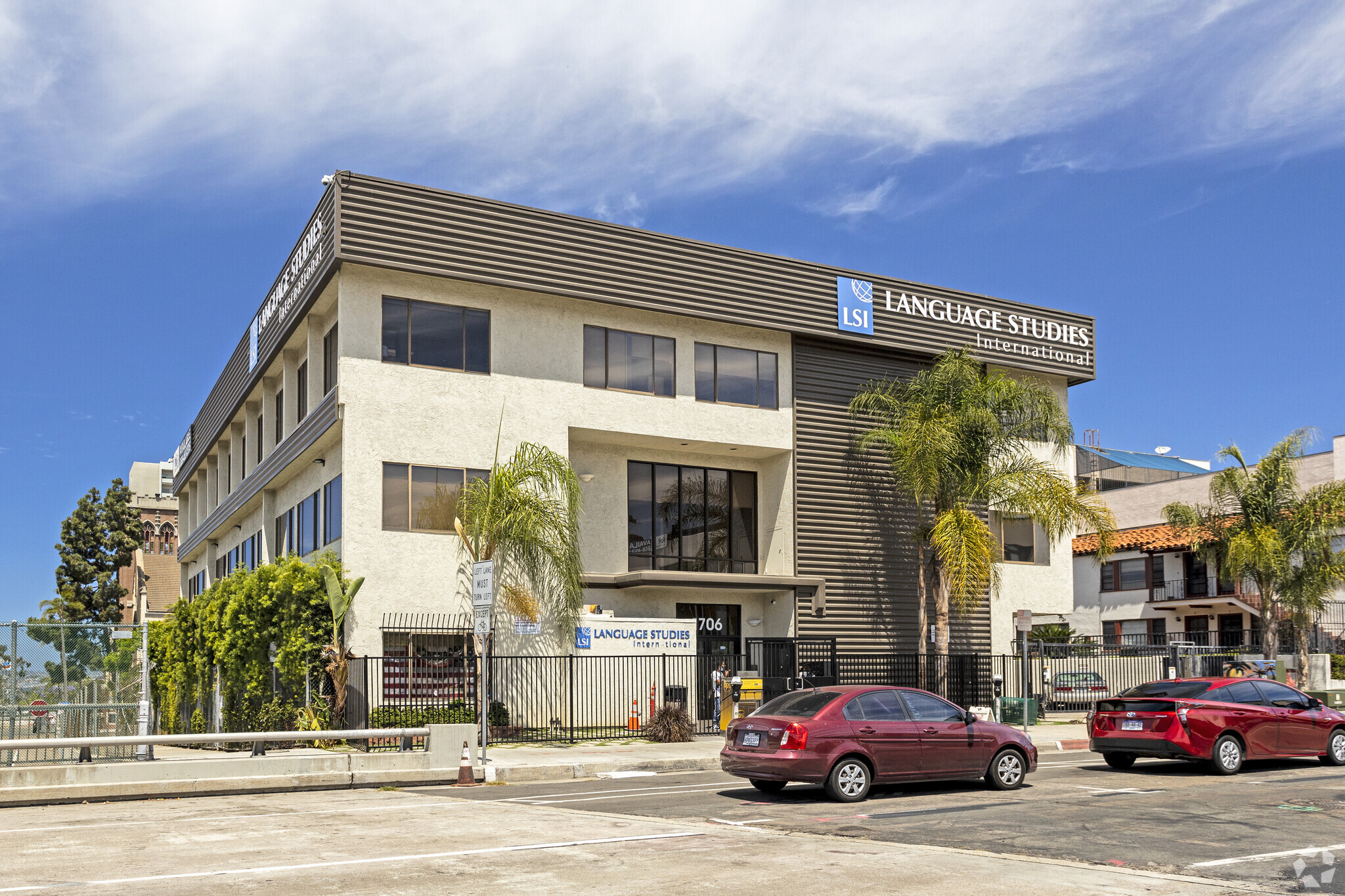thank you

Your email has been sent.

Towne Center 1706 5th Ave 684 - 5,348 SF of Office Space Available in San Diego, CA 92101




Highlights
- Ideal for offices/classroom use
- Variety of office sizes available
- Parking can be available
- Shared break area facilities
All Available Spaces(6)
Display Rental Rate as
- Space
- Size
- Term
- Rental Rate
- Space Use
- Condition
- Available
One Office & Storage
- Listed lease rate plus proportional share of electrical cost
- 1 Private Office
- Fully Built-Out as Standard Office
- Can be combined with additional space(s) for up to 3,134 SF of adjacent space
Two Offices
- Listed lease rate plus proportional share of electrical cost
- 2 Private Offices
- Fully Built-Out as Standard Office
- Can be combined with additional space(s) for up to 3,134 SF of adjacent space
Open Area / Storage
- Listed lease rate plus proportional share of electrical cost
- Open Floor Plan Layout
- Secure Storage
- Premiere Downtown location
- Extensive retail amenities in area
- Fully Built-Out as Standard Office
- Can be combined with additional space(s) for up to 3,134 SF of adjacent space
- Open-Plan
- Excellent freeway access
Two Offices
- Listed lease rate plus proportional share of electrical cost
- Mostly Open Floor Plan Layout
- Can be combined with additional space(s) for up to 3,134 SF of adjacent space
- Open-Plan
- Excellent freeway access
- Fully Built-Out as Standard Office
- 2 Private Offices
- Natural Light
- Premiere Downtown location
- Extensive retail amenities in area
Open area
- Listed lease rate plus proportional share of electrical cost
- Open Floor Plan Layout
- Open-Plan
- Excellent freeway access
- Fully Built-Out as Standard Office
- Natural Light
- Premiere Downtown location
- Extensive retail amenities in area
Two (2) large open areas
- Listed lease rate plus proportional share of electrical cost
- Open Floor Plan Layout
- Open-Plan
- Excellent freeway access
- Fully Built-Out as Standard Office
- Natural Light
- Premiere Downtown location
- Extensive retail amenities in area
| Space | Size | Term | Rental Rate | Space Use | Condition | Available |
| 1st Floor, Ste 102 | 785 SF | Negotiable | $22.80 /SF/YR $1.90 /SF/MO $245.42 /m²/YR $20.45 /m²/MO $1,492 /MO $17,898 /YR | Office | Full Build-Out | Now |
| 1st Floor, Ste 104 | 684 SF | Negotiable | $22.80 /SF/YR $1.90 /SF/MO $245.42 /m²/YR $20.45 /m²/MO $1,300 /MO $15,595 /YR | Office | Full Build-Out | Now |
| 1st Floor, Ste 105 | 684 SF | Negotiable | $22.80 /SF/YR $1.90 /SF/MO $245.42 /m²/YR $20.45 /m²/MO $1,300 /MO $15,595 /YR | Office | Full Build-Out | Now |
| 1st Floor, Ste 106 | 981 SF | Negotiable | $22.80 /SF/YR $1.90 /SF/MO $245.42 /m²/YR $20.45 /m²/MO $1,864 /MO $22,367 /YR | Office | Full Build-Out | Now |
| 2nd Floor, Ste 203 | 938 SF | Negotiable | $22.80 /SF/YR $1.90 /SF/MO $245.42 /m²/YR $20.45 /m²/MO $1,782 /MO $21,386 /YR | Office | Full Build-Out | Now |
| 2nd Floor, Ste 204 | 1,276 SF | Negotiable | $22.80 /SF/YR $1.90 /SF/MO $245.42 /m²/YR $20.45 /m²/MO $2,424 /MO $29,093 /YR | Office | Full Build-Out | Now |
1st Floor, Ste 102
| Size |
| 785 SF |
| Term |
| Negotiable |
| Rental Rate |
| $22.80 /SF/YR $1.90 /SF/MO $245.42 /m²/YR $20.45 /m²/MO $1,492 /MO $17,898 /YR |
| Space Use |
| Office |
| Condition |
| Full Build-Out |
| Available |
| Now |
1st Floor, Ste 104
| Size |
| 684 SF |
| Term |
| Negotiable |
| Rental Rate |
| $22.80 /SF/YR $1.90 /SF/MO $245.42 /m²/YR $20.45 /m²/MO $1,300 /MO $15,595 /YR |
| Space Use |
| Office |
| Condition |
| Full Build-Out |
| Available |
| Now |
1st Floor, Ste 105
| Size |
| 684 SF |
| Term |
| Negotiable |
| Rental Rate |
| $22.80 /SF/YR $1.90 /SF/MO $245.42 /m²/YR $20.45 /m²/MO $1,300 /MO $15,595 /YR |
| Space Use |
| Office |
| Condition |
| Full Build-Out |
| Available |
| Now |
1st Floor, Ste 106
| Size |
| 981 SF |
| Term |
| Negotiable |
| Rental Rate |
| $22.80 /SF/YR $1.90 /SF/MO $245.42 /m²/YR $20.45 /m²/MO $1,864 /MO $22,367 /YR |
| Space Use |
| Office |
| Condition |
| Full Build-Out |
| Available |
| Now |
2nd Floor, Ste 203
| Size |
| 938 SF |
| Term |
| Negotiable |
| Rental Rate |
| $22.80 /SF/YR $1.90 /SF/MO $245.42 /m²/YR $20.45 /m²/MO $1,782 /MO $21,386 /YR |
| Space Use |
| Office |
| Condition |
| Full Build-Out |
| Available |
| Now |
2nd Floor, Ste 204
| Size |
| 1,276 SF |
| Term |
| Negotiable |
| Rental Rate |
| $22.80 /SF/YR $1.90 /SF/MO $245.42 /m²/YR $20.45 /m²/MO $2,424 /MO $29,093 /YR |
| Space Use |
| Office |
| Condition |
| Full Build-Out |
| Available |
| Now |
1 of 1
Videos
Matterport 3D Exterior
Matterport 3D Tour
Photos
Street View
Street
Map
1st Floor, Ste 102
| Size | 785 SF |
| Term | Negotiable |
| Rental Rate | $1.90 /SF/MO |
| Space Use | Office |
| Condition | Full Build-Out |
| Available | Now |
One Office & Storage
- Listed lease rate plus proportional share of electrical cost
- Fully Built-Out as Standard Office
- 1 Private Office
- Can be combined with additional space(s) for up to 3,134 SF of adjacent space
1 of 1
Videos
Matterport 3D Exterior
Matterport 3D Tour
Photos
Street View
Street
Map
1st Floor, Ste 104
| Size | 684 SF |
| Term | Negotiable |
| Rental Rate | $1.90 /SF/MO |
| Space Use | Office |
| Condition | Full Build-Out |
| Available | Now |
Two Offices
- Listed lease rate plus proportional share of electrical cost
- Fully Built-Out as Standard Office
- 2 Private Offices
- Can be combined with additional space(s) for up to 3,134 SF of adjacent space
1 of 1
Videos
Matterport 3D Exterior
Matterport 3D Tour
Photos
Street View
Street
Map
1st Floor, Ste 105
| Size | 684 SF |
| Term | Negotiable |
| Rental Rate | $1.90 /SF/MO |
| Space Use | Office |
| Condition | Full Build-Out |
| Available | Now |
Open Area / Storage
- Listed lease rate plus proportional share of electrical cost
- Fully Built-Out as Standard Office
- Open Floor Plan Layout
- Can be combined with additional space(s) for up to 3,134 SF of adjacent space
- Secure Storage
- Open-Plan
- Premiere Downtown location
- Excellent freeway access
- Extensive retail amenities in area
1 of 1
Videos
Matterport 3D Exterior
Matterport 3D Tour
Photos
Street View
Street
Map
1st Floor, Ste 106
| Size | 981 SF |
| Term | Negotiable |
| Rental Rate | $1.90 /SF/MO |
| Space Use | Office |
| Condition | Full Build-Out |
| Available | Now |
Two Offices
- Listed lease rate plus proportional share of electrical cost
- Fully Built-Out as Standard Office
- Mostly Open Floor Plan Layout
- 2 Private Offices
- Can be combined with additional space(s) for up to 3,134 SF of adjacent space
- Natural Light
- Open-Plan
- Premiere Downtown location
- Excellent freeway access
- Extensive retail amenities in area
1 of 1
Videos
Matterport 3D Exterior
Matterport 3D Tour
Photos
Street View
Street
Map
2nd Floor, Ste 203
| Size | 938 SF |
| Term | Negotiable |
| Rental Rate | $1.90 /SF/MO |
| Space Use | Office |
| Condition | Full Build-Out |
| Available | Now |
Open area
- Listed lease rate plus proportional share of electrical cost
- Fully Built-Out as Standard Office
- Open Floor Plan Layout
- Natural Light
- Open-Plan
- Premiere Downtown location
- Excellent freeway access
- Extensive retail amenities in area
1 of 1
Videos
Matterport 3D Exterior
Matterport 3D Tour
Photos
Street View
Street
Map
2nd Floor, Ste 204
| Size | 1,276 SF |
| Term | Negotiable |
| Rental Rate | $1.90 /SF/MO |
| Space Use | Office |
| Condition | Full Build-Out |
| Available | Now |
Two (2) large open areas
- Listed lease rate plus proportional share of electrical cost
- Fully Built-Out as Standard Office
- Open Floor Plan Layout
- Natural Light
- Open-Plan
- Premiere Downtown location
- Excellent freeway access
- Extensive retail amenities in area
Property Overview
This property is located in a premiere downtown location with excellent freeway access and in close proximity to public transportation. There is also extensive retail amenities in the area.
- Fenced Lot
- Property Manager on Site
- Signage
Property Facts
Building Type
Office
Year Built
1981
Building Height
3 Stories
Building Size
14,333 SF
Building Class
C
Typical Floor Size
5,764 SF
Parking
6 Surface Parking Spaces
12 Covered Parking Spaces
1 1
Walk Score®
Walker's Paradise (95)
1 of 5
Videos
Matterport 3D Exterior
Matterport 3D Tour
Photos
Street View
Street
Map
1 of 1
Presented by

Towne Center | 1706 5th Ave
Hmm, there seems to have been an error sending your message. Please try again.
Thanks! Your message was sent.






