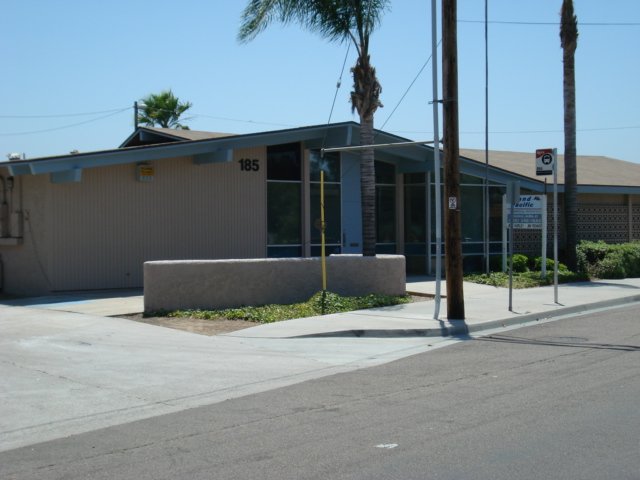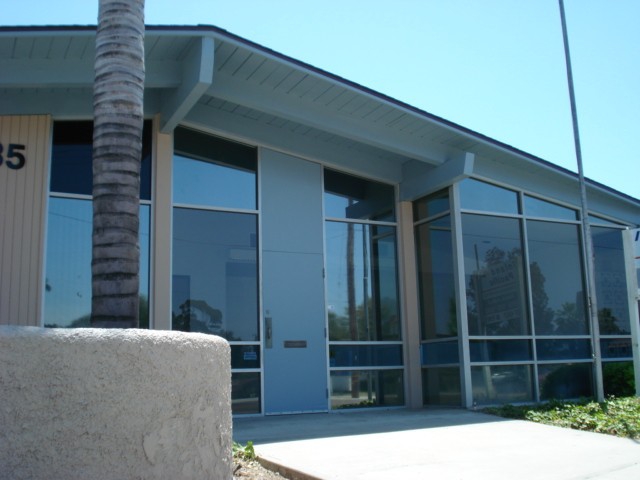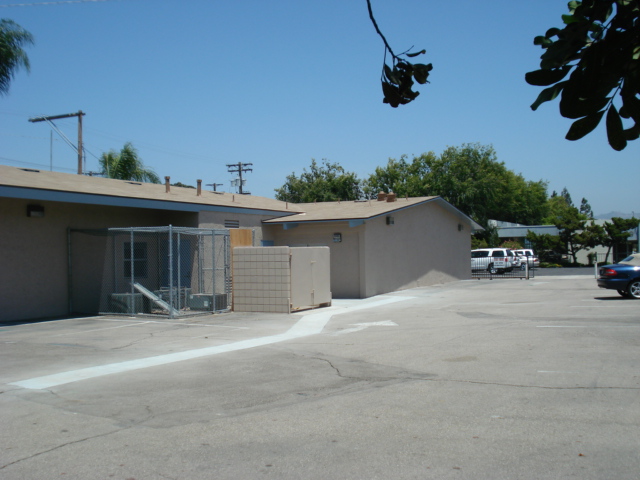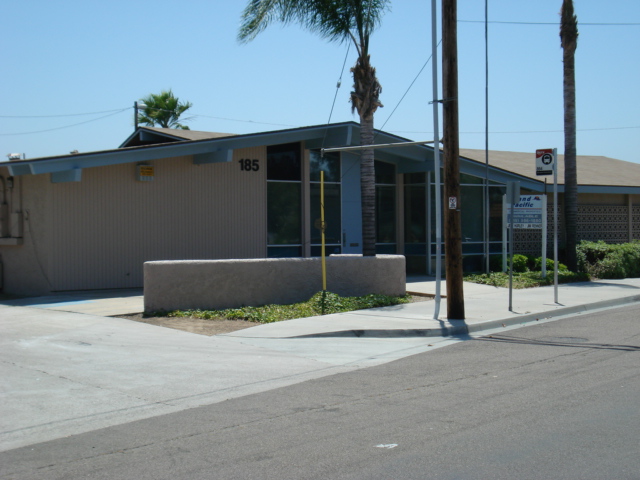thank you

Your email has been sent!

185 W Madison Ave 4,392 SF of Office/Medical Space Available in El Cajon, CA 92020




HIGHLIGHTS
- Located on the Madison Avenue, one of the major corridors into El Cajon
- This property offers a unique opportunity for dental service organizations or dental practitioners
- Close proximity Parkway Plaza, and Gillespie Field
- Great frontage visibility on Madison Avenue with alley access
- Direct freeway access to I-8
- New roof and exterior refurbishments
ALL AVAILABLE SPACE(1)
Display Rental Rate as
- SPACE
- SIZE
- TERM
- RENTAL RATE
- SPACE USE
- CONDITION
- AVAILABLE
This property offers a unique opportunity for dental service organizations or dental practitioners
- Lease rate does not include utilities, property expenses or building services
- Office intensive layout
- Private Restrooms
- Fully Built-Out as Dental Office Space
- Fits 11 - 36 People
- Zoning allows for medical use
| Space | Size | Term | Rental Rate | Space Use | Condition | Available |
| 1st Floor | 4,392 SF | Negotiable | $30.00 /SF/YR $2.50 /SF/MO $322.92 /m²/YR $26.91 /m²/MO $10,980 /MO $131,760 /YR | Office/Medical | Full Build-Out | Now |
1st Floor
| Size |
| 4,392 SF |
| Term |
| Negotiable |
| Rental Rate |
| $30.00 /SF/YR $2.50 /SF/MO $322.92 /m²/YR $26.91 /m²/MO $10,980 /MO $131,760 /YR |
| Space Use |
| Office/Medical |
| Condition |
| Full Build-Out |
| Available |
| Now |
1 of 1
VIDEOS
3D TOUR
PHOTOS
STREET VIEW
STREET
MAP
1st Floor
| Size | 4,392 SF |
| Term | Negotiable |
| Rental Rate | $30.00 /SF/YR |
| Space Use | Office/Medical |
| Condition | Full Build-Out |
| Available | Now |
This property offers a unique opportunity for dental service organizations or dental practitioners
- Lease rate does not include utilities, property expenses or building services
- Fully Built-Out as Dental Office Space
- Office intensive layout
- Fits 11 - 36 People
- Private Restrooms
- Zoning allows for medical use
FEATURES AND AMENITIES
- Property Manager on Site
PROPERTY FACTS
Building Type
Office
Year Built/Renovated
1971/2010
Building Height
1 Story
Building Size
4,392 SF
Building Class
C
Typical Floor Size
4,392 SF
Parking
22 Surface Parking Spaces
SELECT TENANTS
- FLOOR
- TENANT NAME
- INDUSTRY
- 1st
- Advanced Dental Arts Inc
- Manufacturing
1 of 1
Walk Score®
Very Walkable (71)
1 of 5
VIDEOS
3D TOUR
PHOTOS
STREET VIEW
STREET
MAP
1 of 1
Presented by

185 W Madison Ave
Hmm, there seems to have been an error sending your message. Please try again.
Thanks! Your message was sent.





