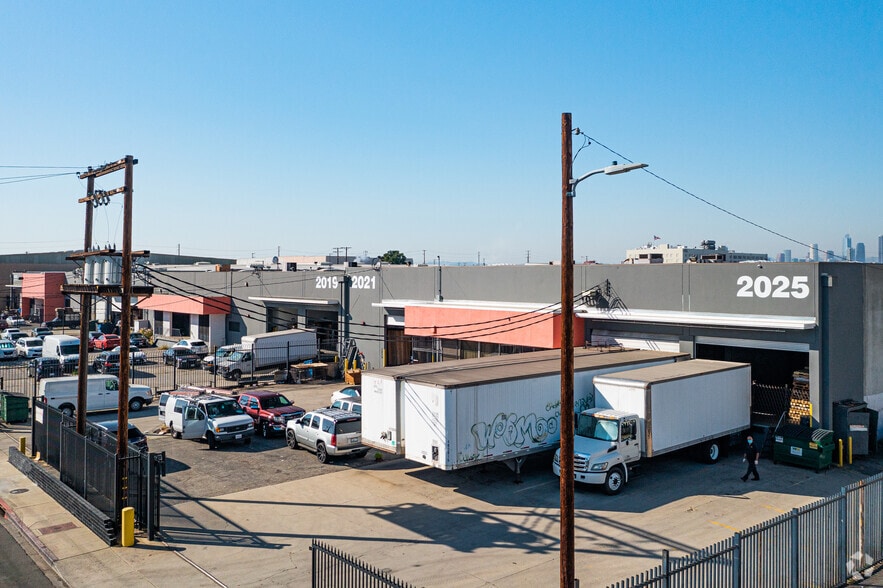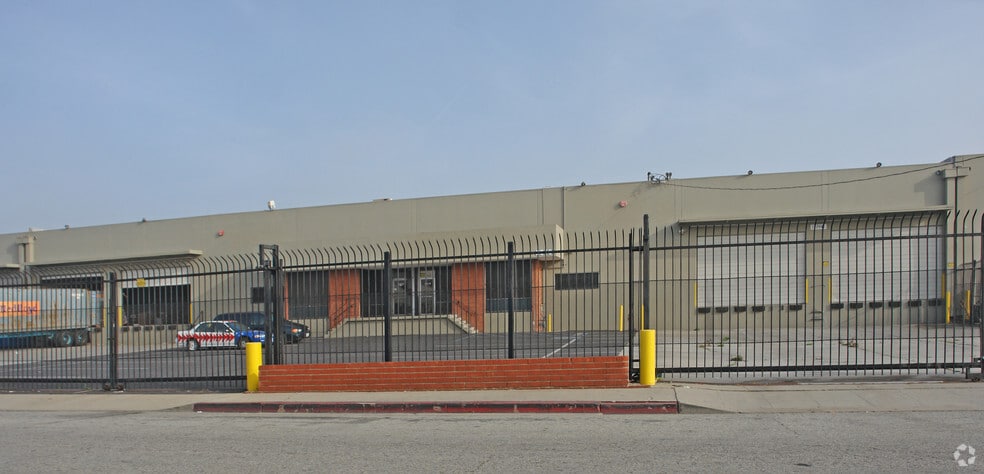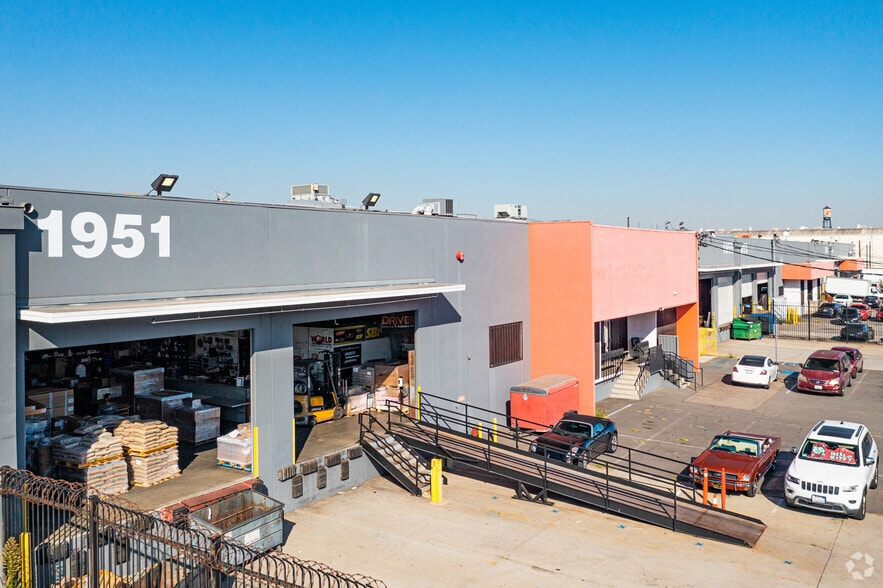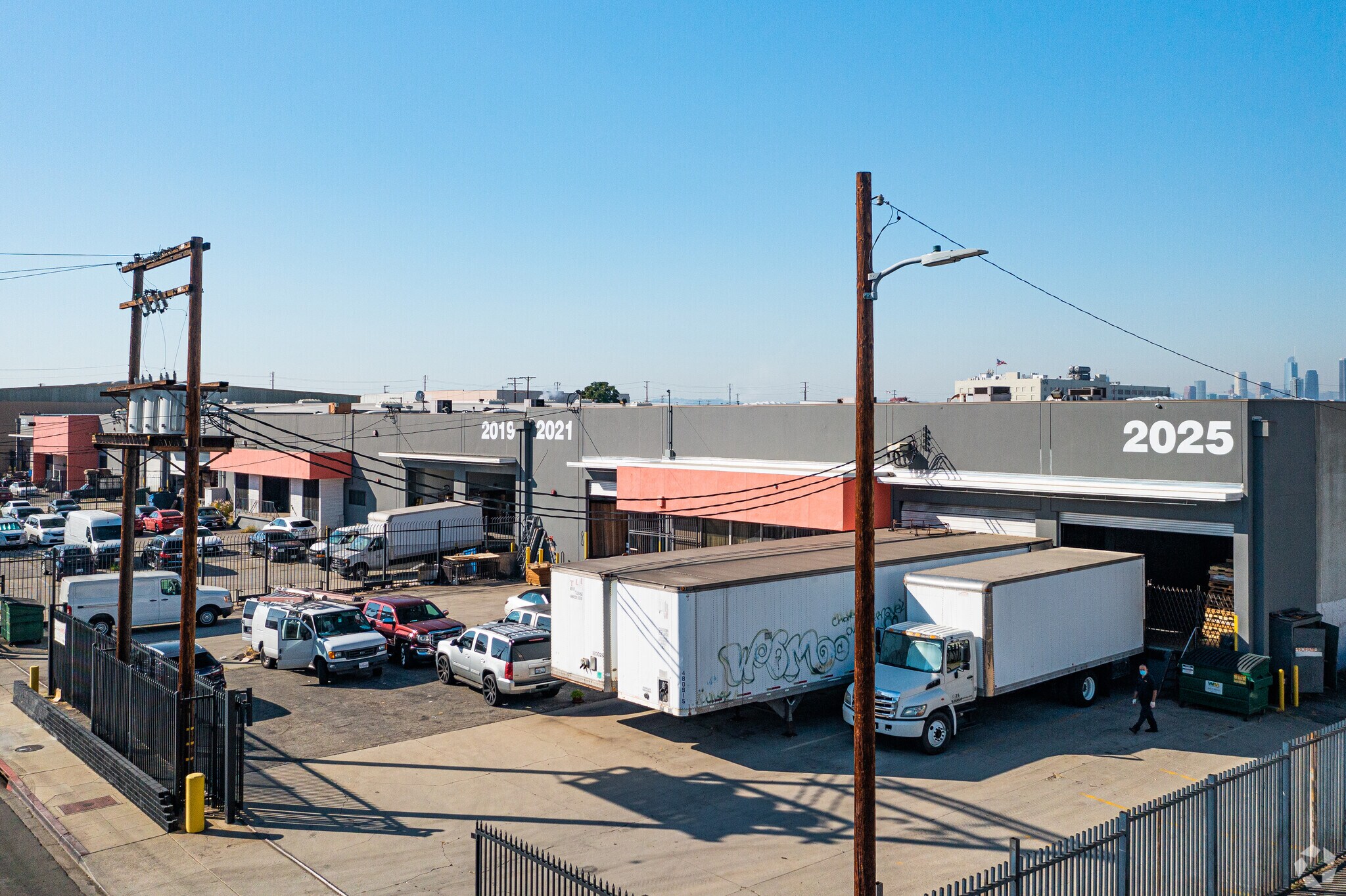thank you

Your email has been sent.

2015-2019 E 48th St 5,000 - 51,520 SF of Industrial Space Available in Vernon, CA 90058




Sublease Highlights
- Excellent for Warehousing or Manufacturing
- North Vernon Location
- Great 5 & 10 Freeway Access
- Fenced Yard
- Heavy Power
- Sublease Term Through April 20, 2028
Features
Clear Height
21’
Exterior Dock Doors
8
Standard Parking Spaces
16
All Available Spaces(2)
Display Rental Rate as
- Space
- Size
- Term
- Rental Rate
- Space Use
- Condition
- Available
21’ Clearance 1,200 Amps - 277/480 Volt
- Sublease space available from current tenant
- Includes 1,752 SF of dedicated office space
- 4 Loading Docks
- Shorter Term or Dead Storage Possible
- Listed rate may not include certain utilities, building services and property expenses
- Can be combined with additional space(s) for up to 51,520 SF of adjacent space
- Yard
21’ Clearance 1,200 Amps - 277/480 Volt
- Sublease space available from current tenant
- Includes 1,752 SF of dedicated office space
- 4 Loading Docks
- Listed rate may not include certain utilities, building services and property expenses
- Can be combined with additional space(s) for up to 51,520 SF of adjacent space
- Yard
| Space | Size | Term | Rental Rate | Space Use | Condition | Available |
| 1st Floor - 2015 | 5,000-25,760 SF | Apr 2028 | $16.68 /SF/YR $1.39 /SF/MO $179.54 /m²/YR $14.96 /m²/MO $35,806 /MO $429,677 /YR | Industrial | - | 30 Days |
| 1st Floor - 2019 | 25,760 SF | Apr 2028 | $16.68 /SF/YR $1.39 /SF/MO $179.54 /m²/YR $14.96 /m²/MO $35,806 /MO $429,677 /YR | Industrial | - | 30 Days |
1st Floor - 2015
| Size |
| 5,000-25,760 SF |
| Term |
| Apr 2028 |
| Rental Rate |
| $16.68 /SF/YR $1.39 /SF/MO $179.54 /m²/YR $14.96 /m²/MO $35,806 /MO $429,677 /YR |
| Space Use |
| Industrial |
| Condition |
| - |
| Available |
| 30 Days |
1st Floor - 2019
| Size |
| 25,760 SF |
| Term |
| Apr 2028 |
| Rental Rate |
| $16.68 /SF/YR $1.39 /SF/MO $179.54 /m²/YR $14.96 /m²/MO $35,806 /MO $429,677 /YR |
| Space Use |
| Industrial |
| Condition |
| - |
| Available |
| 30 Days |
1st Floor - 2015
| Size | 5,000-25,760 SF |
| Term | Apr 2028 |
| Rental Rate | $1.39 /SF/MO |
| Space Use | Industrial |
| Condition | - |
| Available | 30 Days |
21’ Clearance 1,200 Amps - 277/480 Volt
- Sublease space available from current tenant
- Listed rate may not include certain utilities, building services and property expenses
- Includes 1,752 SF of dedicated office space
- Can be combined with additional space(s) for up to 51,520 SF of adjacent space
- 4 Loading Docks
- Yard
- Shorter Term or Dead Storage Possible
1st Floor - 2019
| Size | 25,760 SF |
| Term | Apr 2028 |
| Rental Rate | $1.39 /SF/MO |
| Space Use | Industrial |
| Condition | - |
| Available | 30 Days |
21’ Clearance 1,200 Amps - 277/480 Volt
- Sublease space available from current tenant
- Listed rate may not include certain utilities, building services and property expenses
- Includes 1,752 SF of dedicated office space
- Can be combined with additional space(s) for up to 51,520 SF of adjacent space
- 4 Loading Docks
- Yard
Warehouse Facility Facts
Building Size
51,520 SF
Lot Size
4.32 AC
Year Built/Renovated
1972/2009
Construction
Reinforced Concrete
Power Supply
Amps: 400-1,200 Volts: 240-480 Phase: 3 Wire: 4
Zoning
M - Industrial
Select Tenants
- Floor
- Tenant Name
- Industry
- 1st
- Gen X Clothing, Inc.
- Retailer
- 1st
- Royal Packaging West
- Services
- 1st
- Royal Packing West
- Transportation and Warehousing
1 of 6
Videos
Matterport 3D Exterior
Matterport 3D Tour
Photos
Street View
Street
Map
Presented by

2015-2019 E 48th St
Hmm, there seems to have been an error sending your message. Please try again.
Thanks! Your message was sent.





