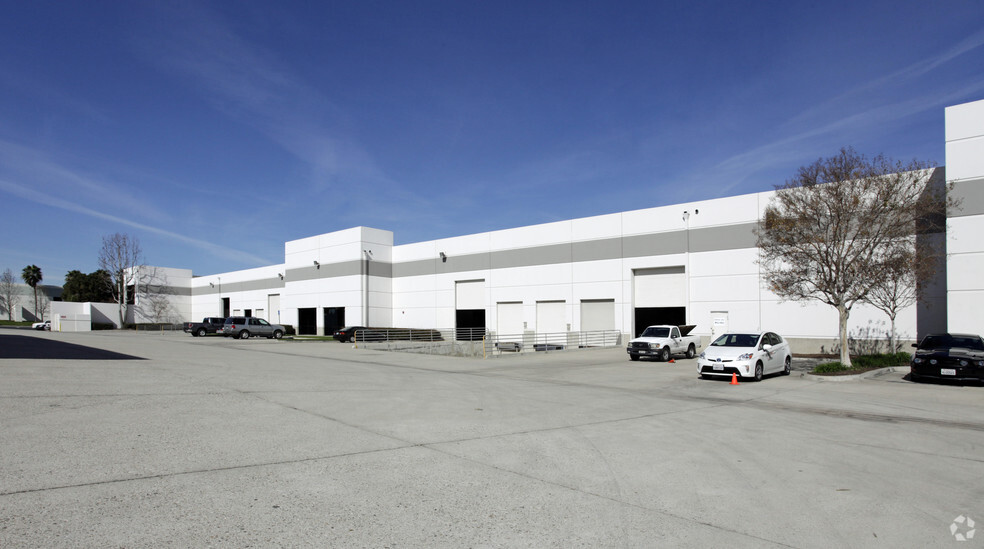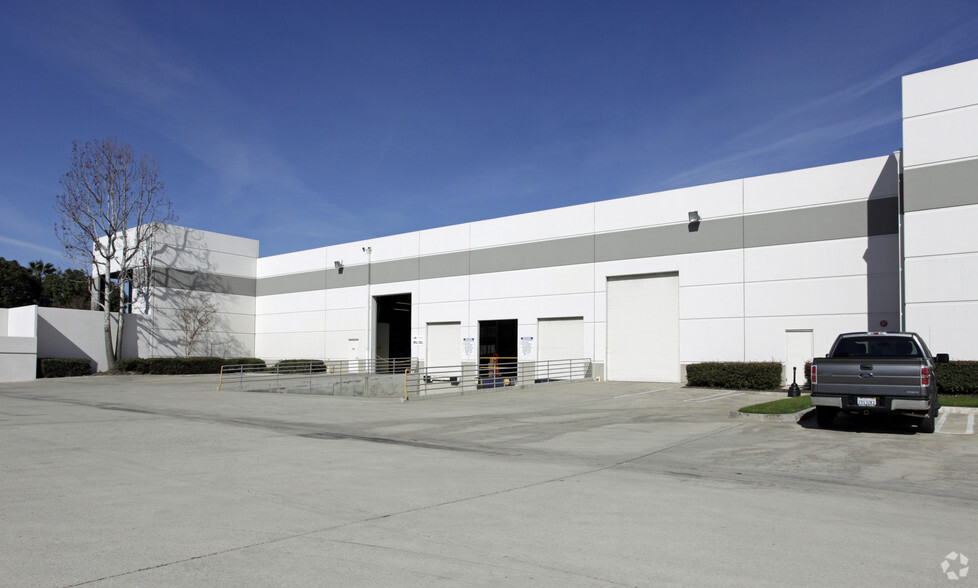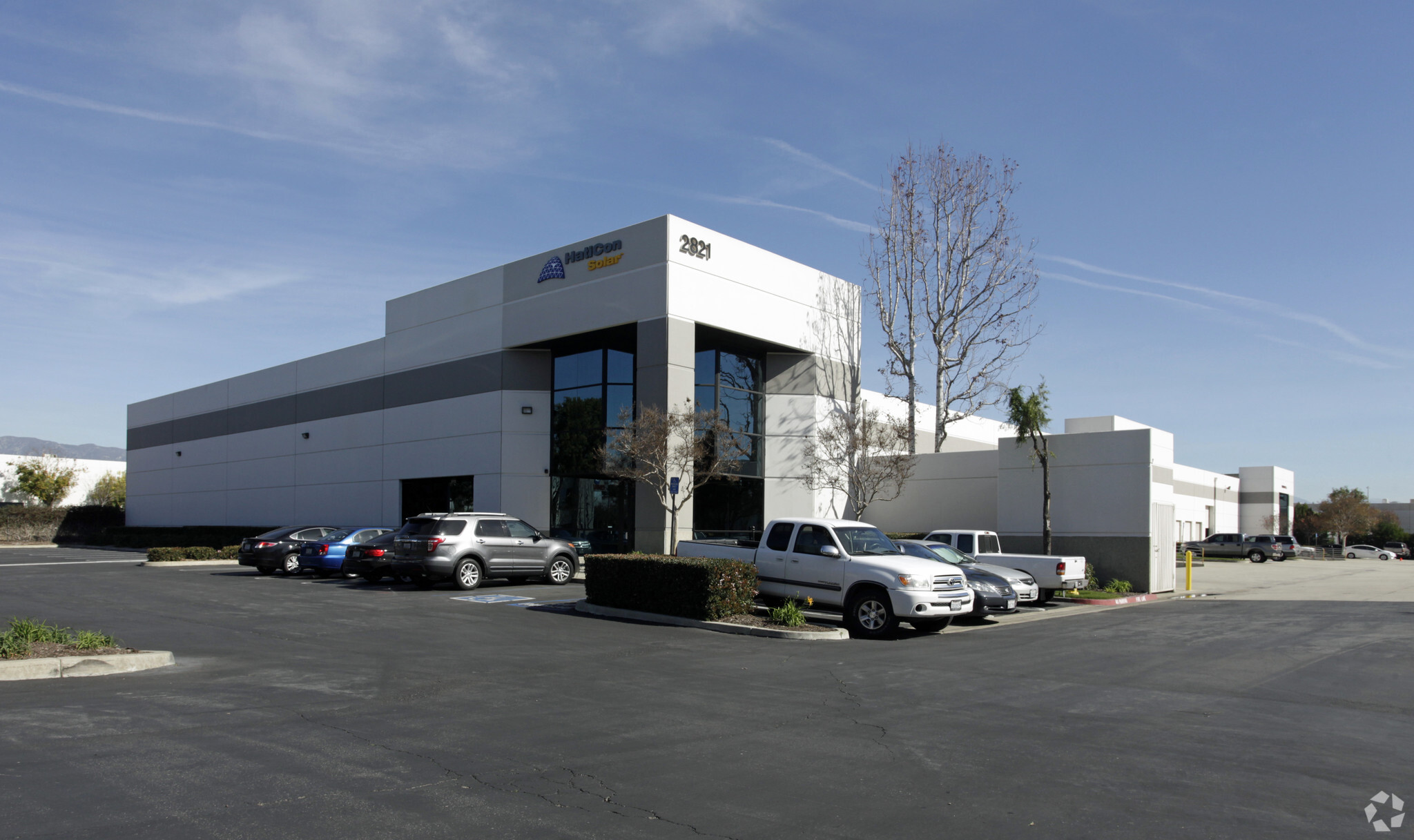thank you

Your email has been sent.

2821 E Philadelphia St 17,331 SF of Industrial Space Available in Ontario, CA 91761




HIGHLIGHTS
- Close Proximity to 60 Fwy and Ontario Airport
FEATURES
ALL AVAILABLE SPACE(1)
Display Rental Rate as
- SPACE
- SIZE
- TERM
- RENTAL RATE
- SPACE USE
- CONDITION
- AVAILABLE
$1.00 PSF broker bonus *CAM is $0.08/ft plus base year for taxes and insurance increase* • ±17,331 SF Industrial Building • ±2,213 SF Office Space • 2 Dock High Doors • 1 Ground Level Door • 24’ Ceiling Clearance • 400 Amps, 480 Volt, 3 Phase Power ( Verify) • Concrete Truck Court • .60/3,000 Sprinkler System (Verify) • Close Proximity to 60 Fwy and Ontario Airport
- Listed rate may not include certain utilities, building services and property expenses
- 1 Drive Bay
- 2 Dock High Doors
- 24’ Ceiling Clearance
- Concrete Truck Court
- Includes 2,213 SF of dedicated office space
- 2 Loading Docks
- 1 Ground Level Door
- 400 Amps, 480 Volt, 3 Phase Power ( Verify)
- .60/3,000 Sprinkler System (Verify)
| Space | Size | Term | Rental Rate | Space Use | Condition | Available |
| 1st Floor | 17,331 SF | Negotiable | $16.68 /SF/YR $1.39 /SF/MO $179.54 /m²/YR $14.96 /m²/MO $24,090 /MO $289,081 /YR | Industrial | Partial Build-Out | Now |
1st Floor
| Size |
| 17,331 SF |
| Term |
| Negotiable |
| Rental Rate |
| $16.68 /SF/YR $1.39 /SF/MO $179.54 /m²/YR $14.96 /m²/MO $24,090 /MO $289,081 /YR |
| Space Use |
| Industrial |
| Condition |
| Partial Build-Out |
| Available |
| Now |
1st Floor
| Size | 17,331 SF |
| Term | Negotiable |
| Rental Rate | $1.39 /SF/MO |
| Space Use | Industrial |
| Condition | Partial Build-Out |
| Available | Now |
$1.00 PSF broker bonus *CAM is $0.08/ft plus base year for taxes and insurance increase* • ±17,331 SF Industrial Building • ±2,213 SF Office Space • 2 Dock High Doors • 1 Ground Level Door • 24’ Ceiling Clearance • 400 Amps, 480 Volt, 3 Phase Power ( Verify) • Concrete Truck Court • .60/3,000 Sprinkler System (Verify) • Close Proximity to 60 Fwy and Ontario Airport
- Listed rate may not include certain utilities, building services and property expenses
- Includes 2,213 SF of dedicated office space
- 1 Drive Bay
- 2 Loading Docks
- 2 Dock High Doors
- 1 Ground Level Door
- 24’ Ceiling Clearance
- 400 Amps, 480 Volt, 3 Phase Power ( Verify)
- Concrete Truck Court
- .60/3,000 Sprinkler System (Verify)
PROPERTY OVERVIEW
*CAM is $0.08/ft plus base year for taxes and insurance increase* • ±17,331 SF Industrial Building • ±2,213 SF Office Space • 2 Dock High Doors • 1 Ground Level Door • 24’ Ceiling Clearance • 400 Amps, 480 Volt, 3 Phase Power ( Verify) • Concrete Truck Court • .60/3,000 Sprinkler System (Verify) • Close Proximity to 60 Fwy and Ontario Airport
WAREHOUSE FACILITY FACTS
Presented by

2821 E Philadelphia St
Hmm, there seems to have been an error sending your message. Please try again.
Thanks! Your message was sent.


