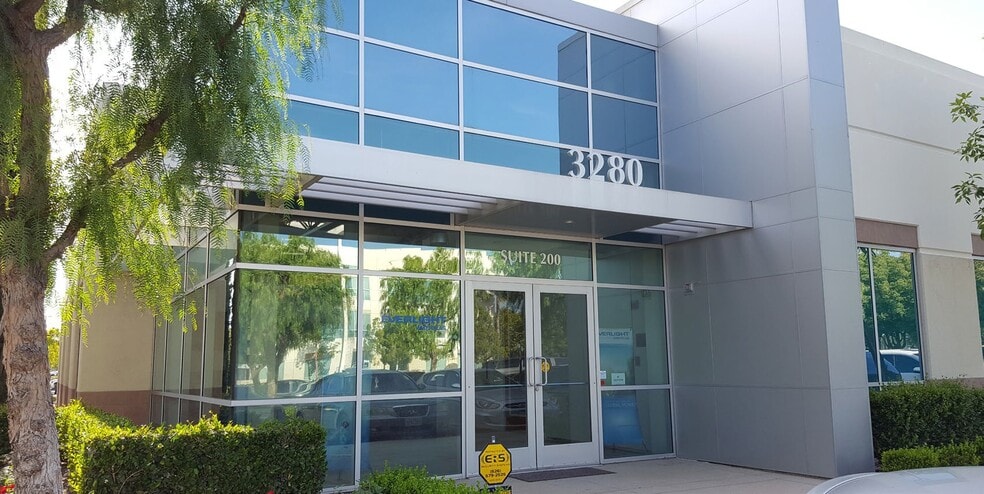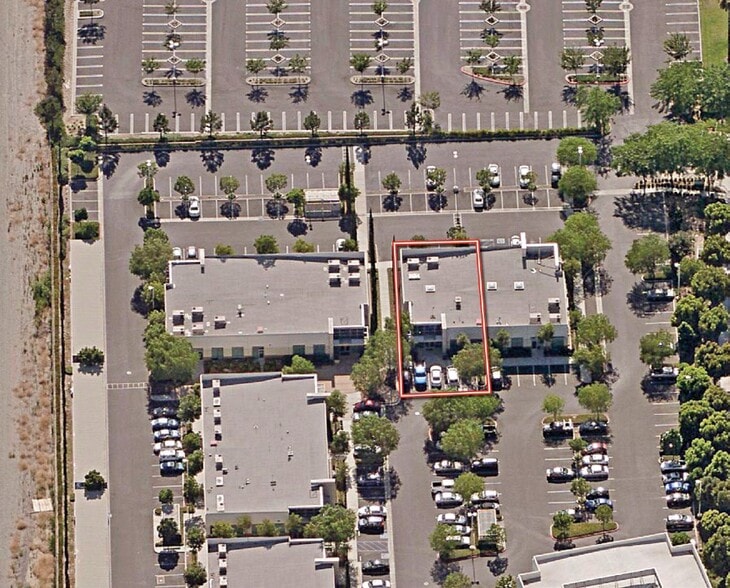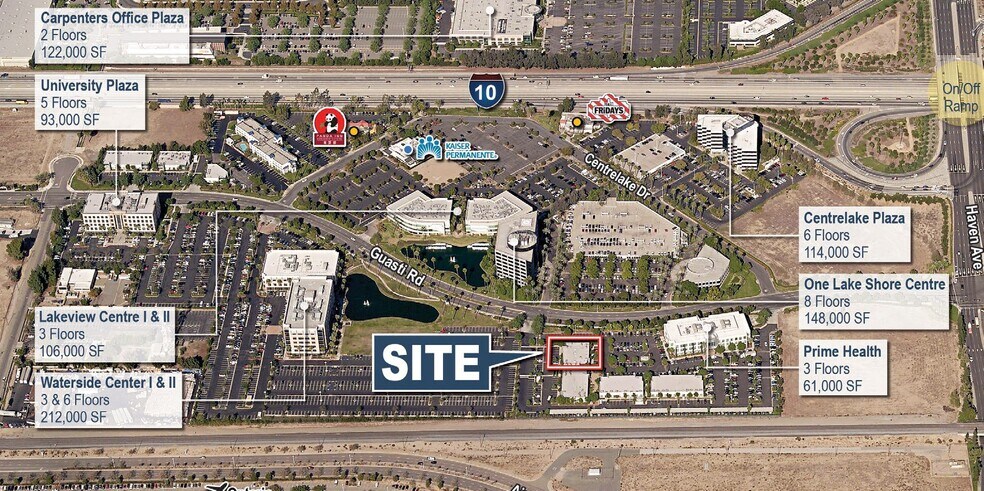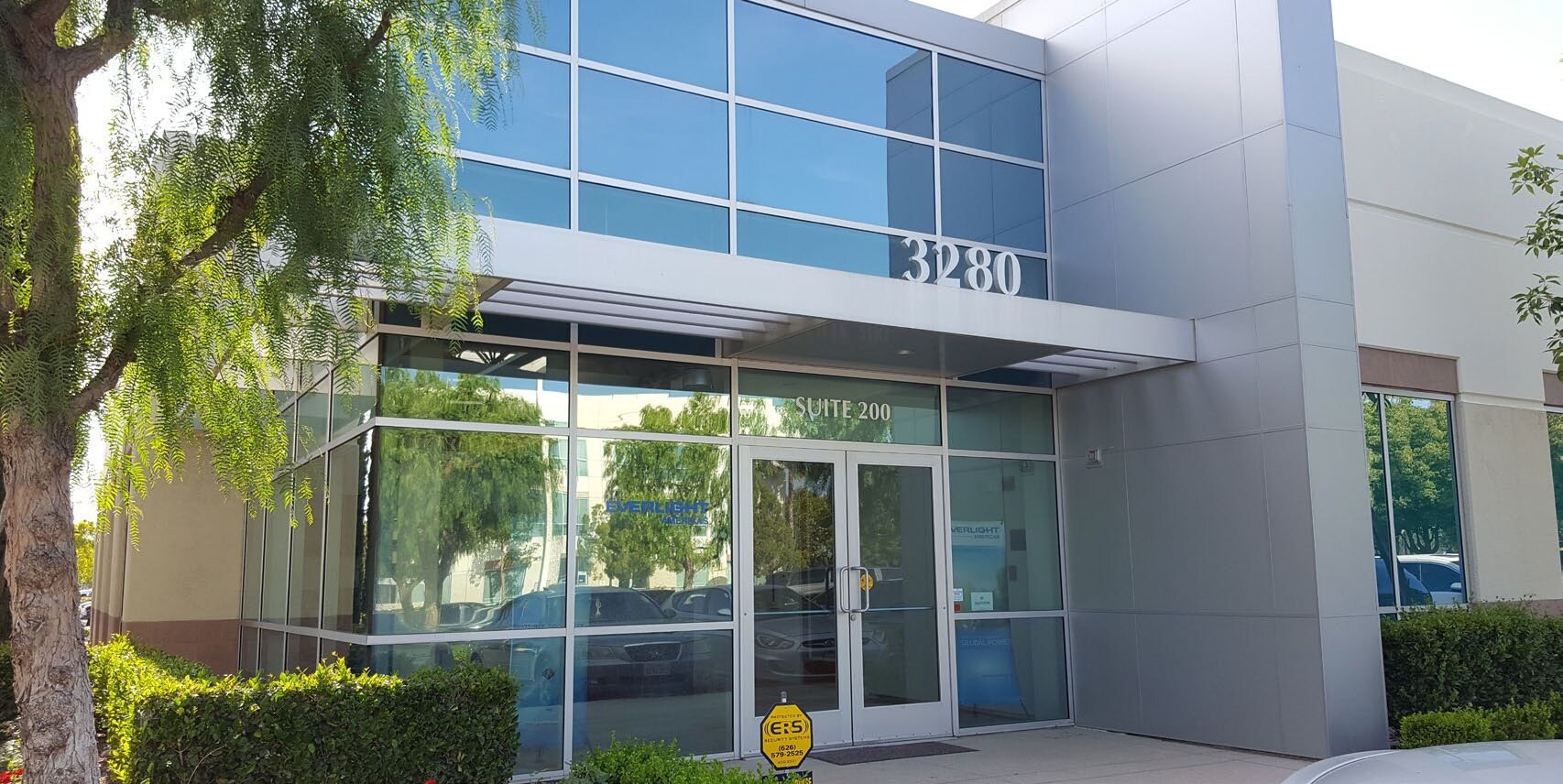thank you

Your email has been sent.

Bldg 5, Phase I 3280 E Guasti Rd 1,969 SF of Office Space Available in Ontario, CA 91761




HIGHLIGHTS
- 4:1,000 Parking
- Minutes to various amenities such as restaurants, shopping, and the Ontario Airport
- Great location along a main office corridor in the Centrelake master planned project
- Excellent proximity to I-10, I-15, and minutes away from SR-60 via Haven Avenue on / off ramps
ALL AVAILABLE SPACE(1)
Display Rental Rate as
- SPACE
- SIZE
- TERM
- RENTAL RATE
- SPACE USE
- CONDITION
- AVAILABLE
Suite 200 is a 1,969 square foot office space featuring a rare, modern open-ceiling design, a collaborative open floor plan with two private offices, and a direct exterior entrance. The space offers a flexible lease term and is available immediately.
- Rate includes utilities, building services and property expenses
- Mostly Open Floor Plan Layout
- 2 Private Offices
- Fully Built-Out as Standard Office
- Fits 5 - 16 People
| Space | Size | Term | Rental Rate | Space Use | Condition | Available |
| 1st Floor, Ste 200 | 1,969 SF | Negotiable | $28.80 /SF/YR $2.40 /SF/MO $310.00 /m²/YR $25.83 /m²/MO $4,726 /MO $56,707 /YR | Office | Full Build-Out | Now |
1st Floor, Ste 200
| Size |
| 1,969 SF |
| Term |
| Negotiable |
| Rental Rate |
| $28.80 /SF/YR $2.40 /SF/MO $310.00 /m²/YR $25.83 /m²/MO $4,726 /MO $56,707 /YR |
| Space Use |
| Office |
| Condition |
| Full Build-Out |
| Available |
| Now |
1 of 1
VIDEOS
3D TOUR
PHOTOS
STREET VIEW
STREET
MAP
1st Floor, Ste 200
| Size | 1,969 SF |
| Term | Negotiable |
| Rental Rate | $2.40 /SF/MO |
| Space Use | Office |
| Condition | Full Build-Out |
| Available | Now |
Suite 200 is a 1,969 square foot office space featuring a rare, modern open-ceiling design, a collaborative open floor plan with two private offices, and a direct exterior entrance. The space offers a flexible lease term and is available immediately.
- Rate includes utilities, building services and property expenses
- Fully Built-Out as Standard Office
- Mostly Open Floor Plan Layout
- Fits 5 - 16 People
- 2 Private Offices
FEATURES AND AMENITIES
- Signage
PROPERTY FACTS
Building Type
Office
Year Built
2005
Building Height
1 Story
Building Size
6,499 SF
Building Class
B
Typical Floor Size
6,499 SF
Parking
50 Surface Parking Spaces
SELECT TENANTS
- FLOOR
- TENANT NAME
- INDUSTRY
- 1st
- Everlight
- Construction
- 1st
- Gtfoh Corp
- Public Administration
- 1st
- Guarunteed Rate Inc
- -
- 1st
- Prime Healthcare
- Health Care and Social Assistance
- 1st
- Prime Healthcare Management
- Health Care and Social Assistance
- 1st
- Voit Real Estate Services
- Real Estate
1 of 5
VIDEOS
3D TOUR
PHOTOS
STREET VIEW
STREET
MAP
Presented by

Bldg 5, Phase I | 3280 E Guasti Rd
Hmm, there seems to have been an error sending your message. Please try again.
Thanks! Your message was sent.





