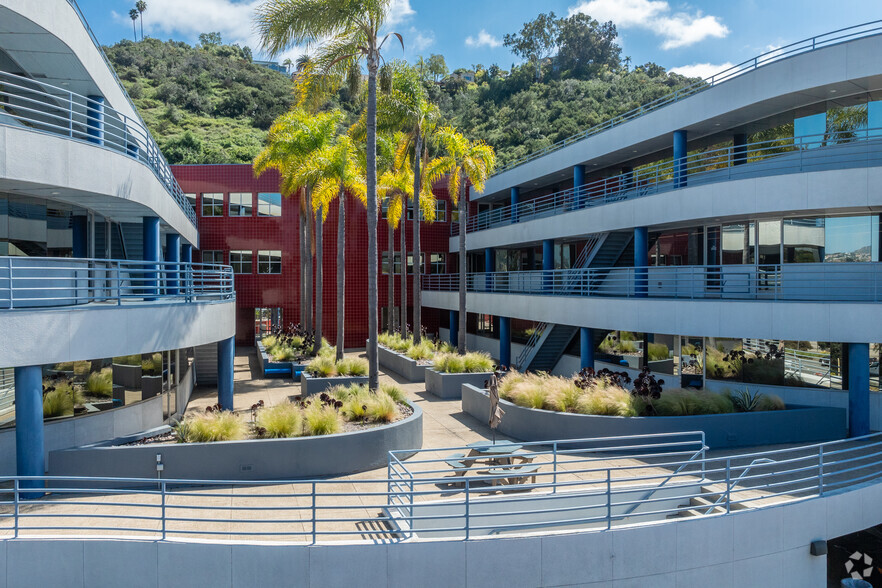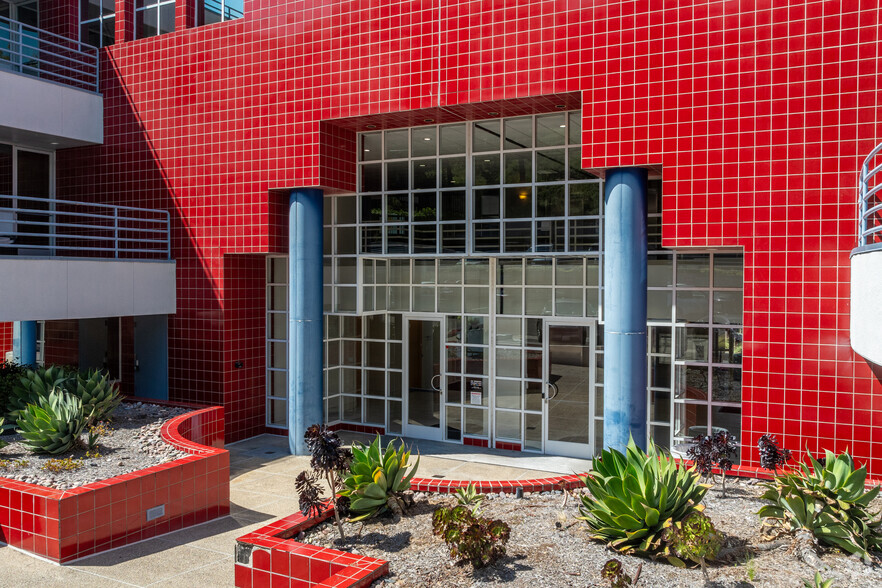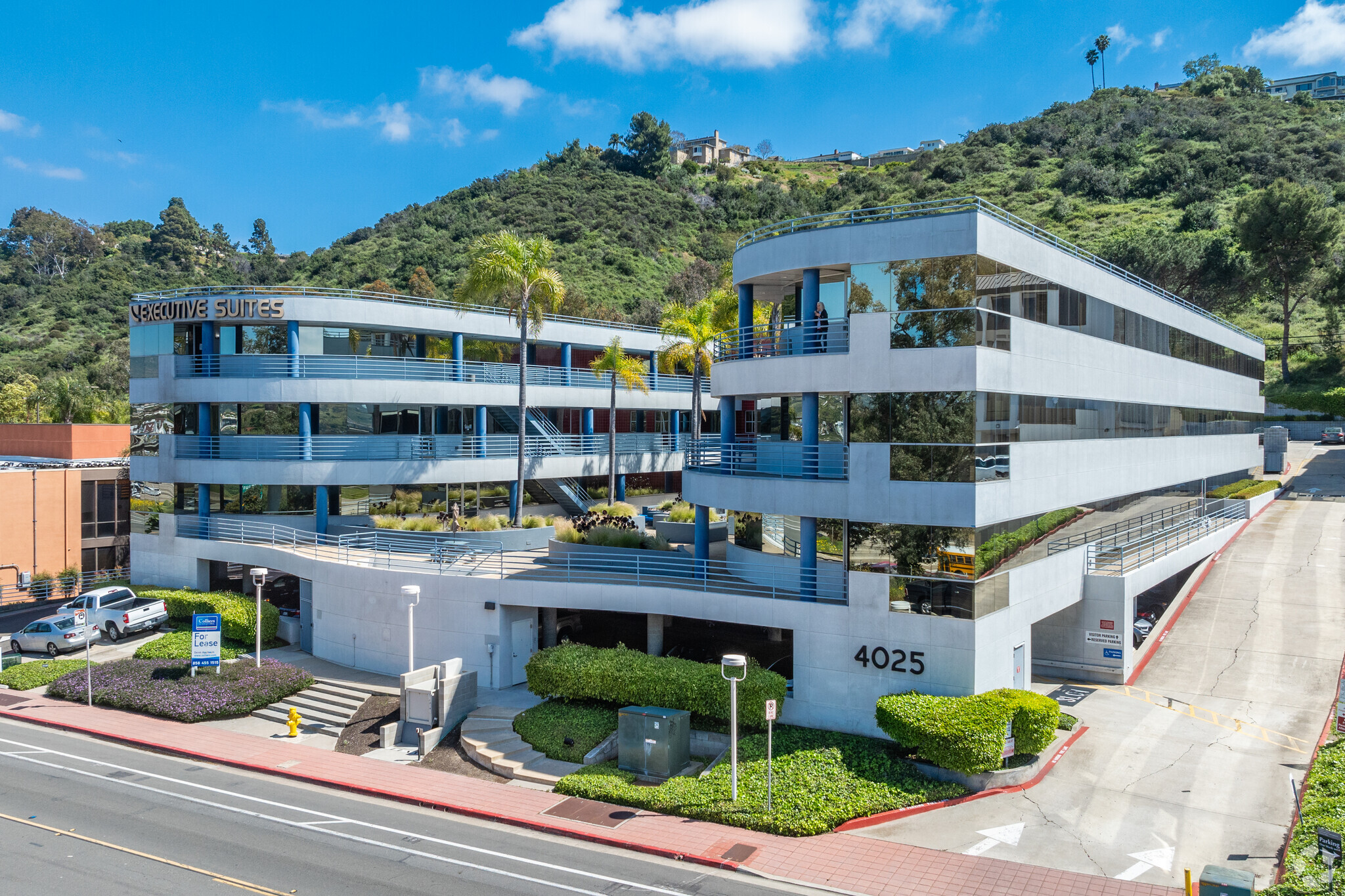thank you

Your email has been sent.

4025 Camino del Rio S 1,520 - 3,201 SF of Office Space Available in San Diego, CA 92108




ALL AVAILABLE SPACES(2)
Display Rental Rate as
- SPACE
- SIZE
- TERM
- RENTAL RATE
- SPACE USE
- CONDITION
- AVAILABLE
- Listed lease rate plus proportional share of electrical cost
- Fits 4 - 13 People
- Fully Built-Out as Standard Office
Suite features an open bull-pen area
- Listed lease rate plus proportional share of electrical cost
- Mostly Open Floor Plan Layout
- 2 Private Offices
- Two window-lined walls
- Fully Built-Out as Standard Office
- Fits 5 - 14 People
- Reception Area
| Space | Size | Term | Rental Rate | Space Use | Condition | Available |
| 1st Floor, Ste 105-A | 1,520 SF | Negotiable | $30.60 /SF/YR $2.55 /SF/MO $329.38 /m²/YR $27.45 /m²/MO $3,876 /MO $46,512 /YR | Office | Full Build-Out | Now |
| 2nd Floor, Ste 215 | 1,681 SF | Negotiable | $30.60 /SF/YR $2.55 /SF/MO $329.38 /m²/YR $27.45 /m²/MO $4,287 /MO $51,439 /YR | Office | Full Build-Out | Now |
1st Floor, Ste 105-A
| Size |
| 1,520 SF |
| Term |
| Negotiable |
| Rental Rate |
| $30.60 /SF/YR $2.55 /SF/MO $329.38 /m²/YR $27.45 /m²/MO $3,876 /MO $46,512 /YR |
| Space Use |
| Office |
| Condition |
| Full Build-Out |
| Available |
| Now |
2nd Floor, Ste 215
| Size |
| 1,681 SF |
| Term |
| Negotiable |
| Rental Rate |
| $30.60 /SF/YR $2.55 /SF/MO $329.38 /m²/YR $27.45 /m²/MO $4,287 /MO $51,439 /YR |
| Space Use |
| Office |
| Condition |
| Full Build-Out |
| Available |
| Now |
1 of 1
VIDEOS
MATTERPORT 3D EXTERIOR
MATTERPORT 3D TOUR
PHOTOS
STREET VIEW
STREET
MAP
1st Floor, Ste 105-A
| Size | 1,520 SF |
| Term | Negotiable |
| Rental Rate | $2.55 /SF/MO |
| Space Use | Office |
| Condition | Full Build-Out |
| Available | Now |
- Listed lease rate plus proportional share of electrical cost
- Fully Built-Out as Standard Office
- Fits 4 - 13 People
1 of 1
VIDEOS
MATTERPORT 3D EXTERIOR
MATTERPORT 3D TOUR
PHOTOS
STREET VIEW
STREET
MAP
2nd Floor, Ste 215
| Size | 1,681 SF |
| Term | Negotiable |
| Rental Rate | $2.55 /SF/MO |
| Space Use | Office |
| Condition | Full Build-Out |
| Available | Now |
Suite features an open bull-pen area
- Listed lease rate plus proportional share of electrical cost
- Fully Built-Out as Standard Office
- Mostly Open Floor Plan Layout
- Fits 5 - 14 People
- 2 Private Offices
- Reception Area
- Two window-lined walls
PROPERTY OVERVIEW
Couryard Atrium Renovated Lobby Private Balconies Building Signage Available Direct Freeway Access Conveiently Located Near Public Transportation
- Banking
- Bus Line
- Restaurant
- Signage
PROPERTY FACTS
Building Type
Office
Year Built
1986
Building Height
3 Stories
Building Size
48,571 SF
Building Class
B
Typical Floor Size
16,190 SF
Unfinished Ceiling Height
9’
Parking
Surface Parking
Covered Parking
1 of 6
VIDEOS
MATTERPORT 3D EXTERIOR
MATTERPORT 3D TOUR
PHOTOS
STREET VIEW
STREET
MAP
Presented by

4025 Camino del Rio S
Hmm, there seems to have been an error sending your message. Please try again.
Thanks! Your message was sent.







