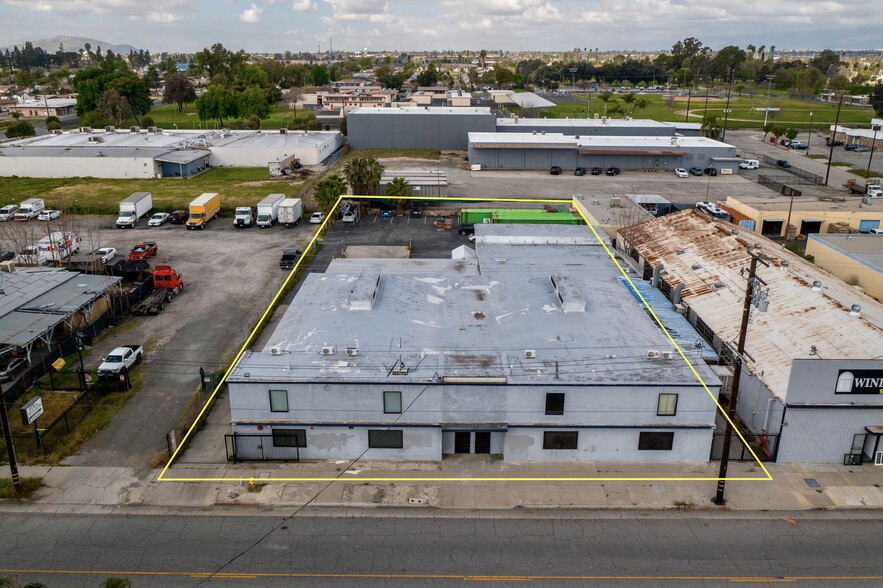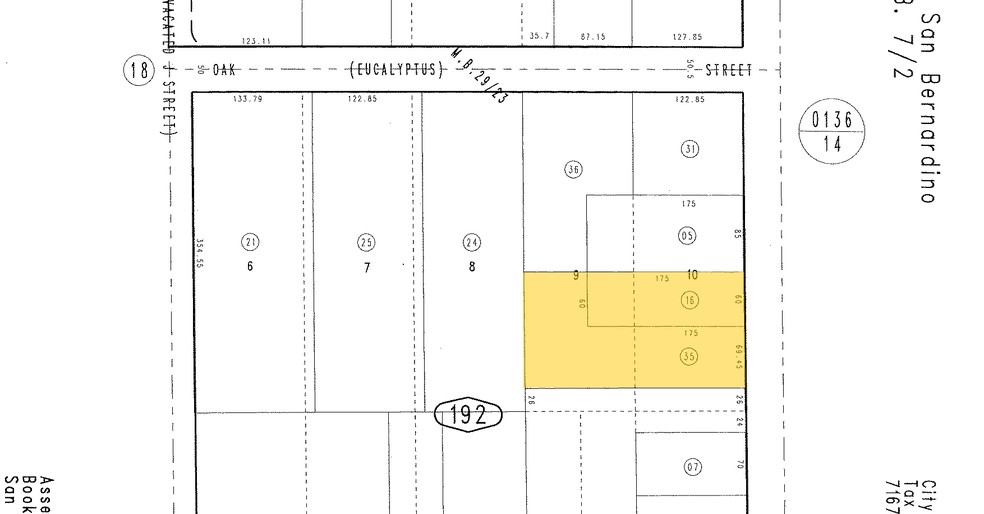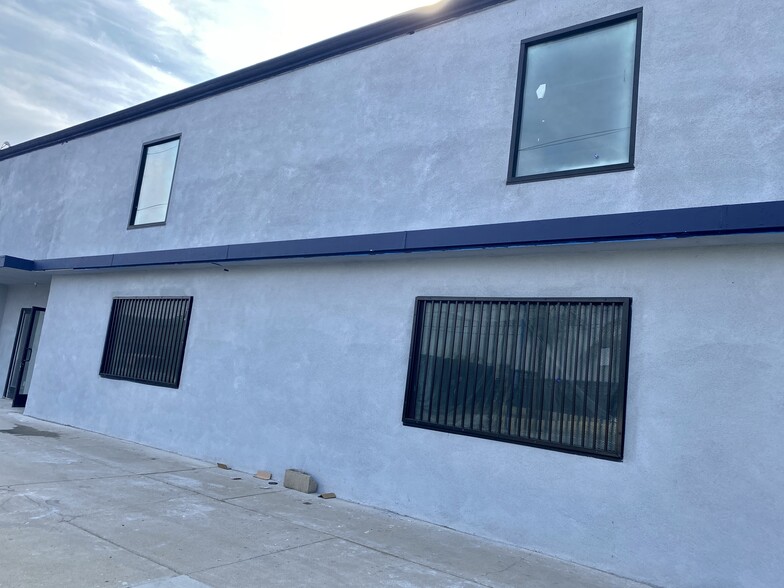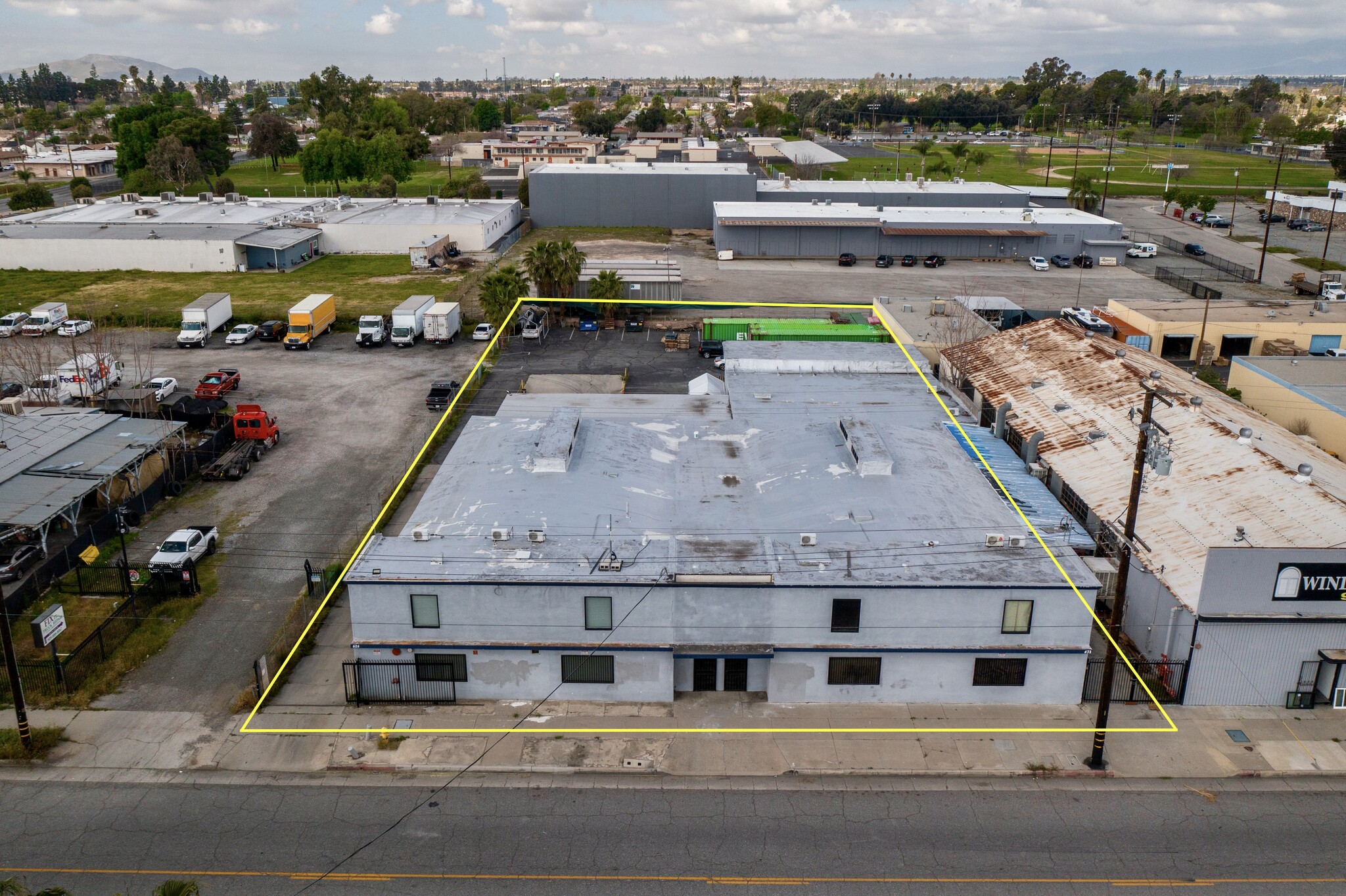thank you

Your email has been sent.

424-432 S I St 10,000 - 20,074 SF of Industrial Space Available in San Bernardino, CA 92410




HIGHLIGHTS
- Immediate Access to 215 and 10 Freeways
FEATURES
Clear Height
14’
Drive In Bays
5
Exterior Dock Doors
2
Levelers
2
Standard Parking Spaces
22
ALL AVAILABLE SPACE(1)
Display Rental Rate as
- SPACE
- SIZE
- TERM
- RENTAL RATE
- SPACE USE
- CONDITION
- AVAILABLE
±3,478 SF of Two Story Office.
- Rate includes utilities, building services and property expenses
- 5 Drive Ins
- Partitioned Offices
- Includes 3,478 SF of dedicated office space
- 2 Loading Docks
| Space | Size | Term | Rental Rate | Space Use | Condition | Available |
| 1st Floor | 10,000-20,074 SF | Negotiable | $11.88 /SF/YR $0.99 /SF/MO $127.88 /m²/YR $10.66 /m²/MO $19,873 /MO $238,479 /YR | Industrial | Full Build-Out | 30 Days |
1st Floor
| Size |
| 10,000-20,074 SF |
| Term |
| Negotiable |
| Rental Rate |
| $11.88 /SF/YR $0.99 /SF/MO $127.88 /m²/YR $10.66 /m²/MO $19,873 /MO $238,479 /YR |
| Space Use |
| Industrial |
| Condition |
| Full Build-Out |
| Available |
| 30 Days |
1 of 1
VIDEOS
3D TOUR
PHOTOS
STREET VIEW
STREET
MAP
1st Floor
| Size | 10,000-20,074 SF |
| Term | Negotiable |
| Rental Rate | $0.99 /SF/MO |
| Space Use | Industrial |
| Condition | Full Build-Out |
| Available | 30 Days |
±3,478 SF of Two Story Office.
- Rate includes utilities, building services and property expenses
- Includes 3,478 SF of dedicated office space
- 5 Drive Ins
- 2 Loading Docks
- Partitioned Offices
WAREHOUSE FACILITY FACTS
Building Size
20,074 SF
Lot Size
0.73 AC
Year Built
1950
Construction
Wood Frame
Sprinkler System
Wet
Power Supply
Amps: 400 Volts: 480 Phase: 3 Wire: 4
Zoning
IL - Zoned Light Industrial
1 of 1
1 of 28
VIDEOS
3D TOUR
PHOTOS
STREET VIEW
STREET
MAP
1 of 1
Presented by

424-432 S I St
Hmm, there seems to have been an error sending your message. Please try again.
Thanks! Your message was sent.




