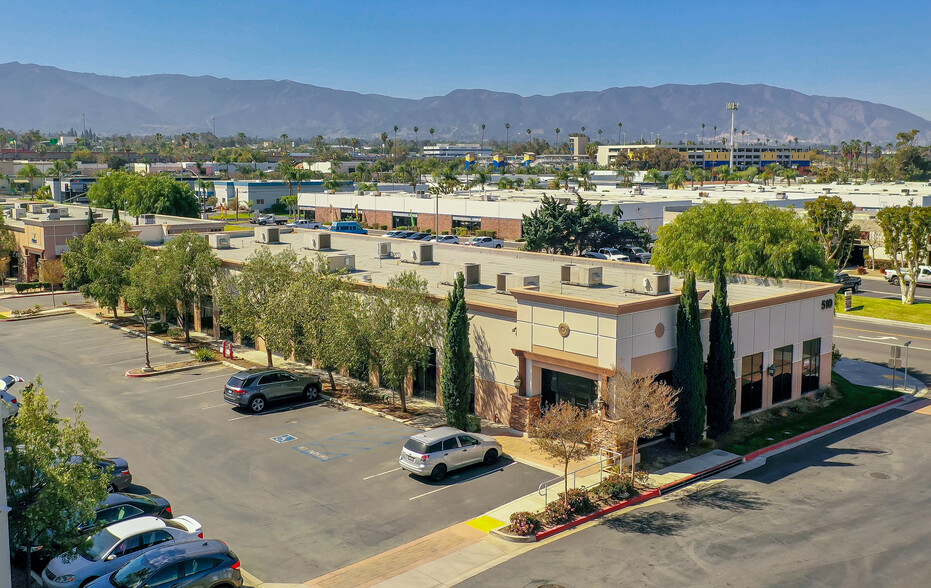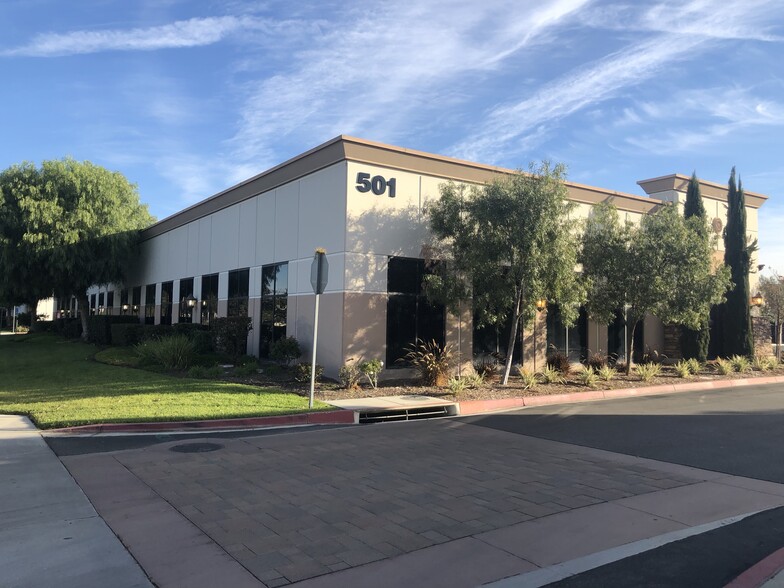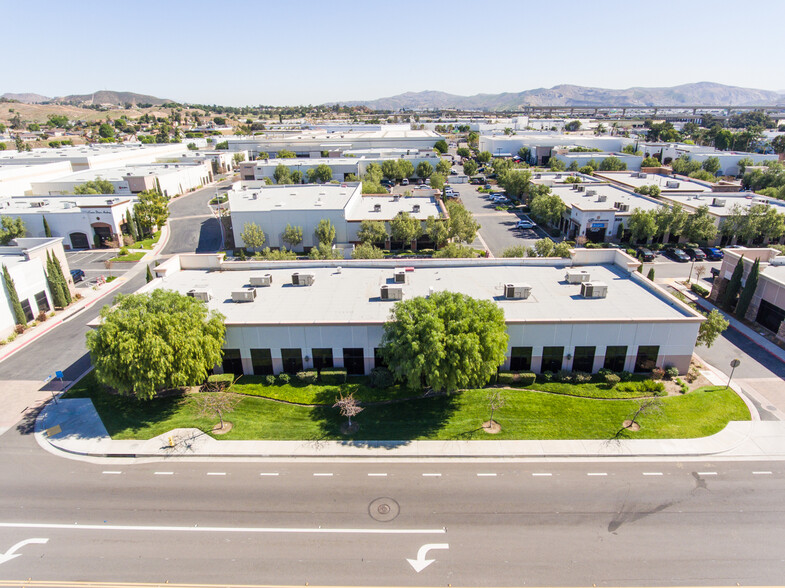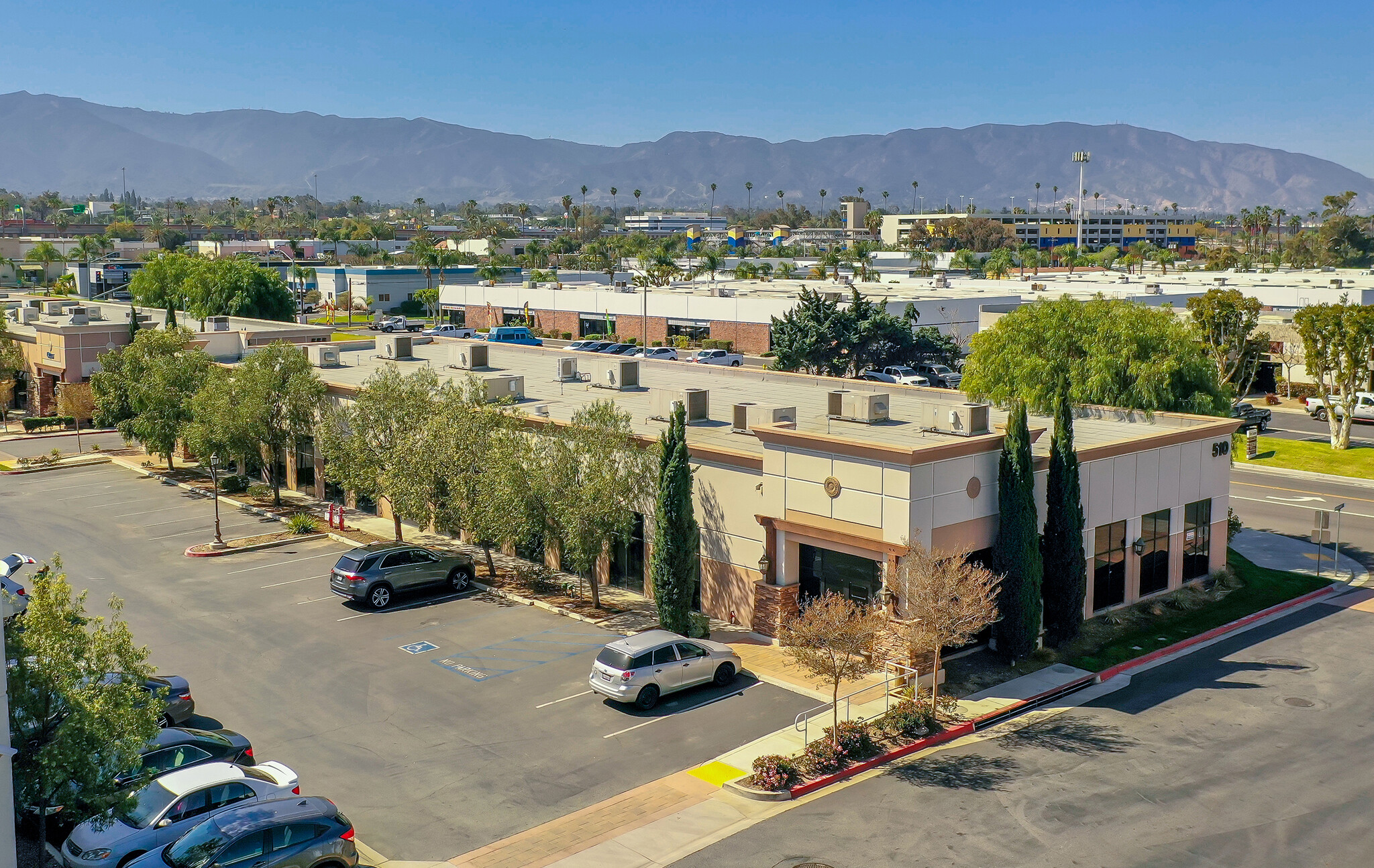thank you

Your email has been sent.

501 Queensland Cir 4,806 SF of Office Space Available in Corona, CA 92879




HIGHLIGHTS
- Prime location ensures excellent accessibility, situated less than a mile from the Main Street ramp to the 91 & 15 Interchange
ALL AVAILABLE SPACE(1)
Display Rental Rate as
- SPACE
- SIZE
- TERM
- RENTAL RATE
- SPACE USE
- CONDITION
- AVAILABLE
• 20 high-image cubicle stations • Four private offices with matching furniture • A well-appointed conference room • A fully built-out breakroom with a complete kitchen • Two private restrooms • A dedicated server room
- Rate includes utilities, building services and property expenses
- Fits 13 - 39 People
- 1 Conference Room
- Space is in Excellent Condition
- Private Restrooms
- Four private offices with matching furniture
- Mostly Open Floor Plan Layout
- 4 Private Offices
- 20 Workstations
- Plug & Play
- 20 high-image cubicle stations
- A well-appointed conference room
| Space | Size | Term | Rental Rate | Space Use | Condition | Available |
| 1st Floor, Ste 501 | 4,806 SF | Negotiable | $27.00 /SF/YR $2.25 /SF/MO $290.63 /m²/YR $24.22 /m²/MO $10,814 /MO $129,762 /YR | Office | - | Now |
1st Floor, Ste 501
| Size |
| 4,806 SF |
| Term |
| Negotiable |
| Rental Rate |
| $27.00 /SF/YR $2.25 /SF/MO $290.63 /m²/YR $24.22 /m²/MO $10,814 /MO $129,762 /YR |
| Space Use |
| Office |
| Condition |
| - |
| Available |
| Now |
1st Floor, Ste 501
| Size | 4,806 SF |
| Term | Negotiable |
| Rental Rate | $2.25 /SF/MO |
| Space Use | Office |
| Condition | - |
| Available | Now |
• 20 high-image cubicle stations • Four private offices with matching furniture • A well-appointed conference room • A fully built-out breakroom with a complete kitchen • Two private restrooms • A dedicated server room
- Rate includes utilities, building services and property expenses
- Mostly Open Floor Plan Layout
- Fits 13 - 39 People
- 4 Private Offices
- 1 Conference Room
- 20 Workstations
- Space is in Excellent Condition
- Plug & Play
- Private Restrooms
- 20 high-image cubicle stations
- Four private offices with matching furniture
- A well-appointed conference room
FEATURES AND AMENITIES
- Plug & Play
PROPERTY FACTS
Building Type
Office
Year Built/Renovated
2007/2025
Building Height
1 Story
Building Size
10,061 SF
Building Class
B
Typical Floor Size
10,061 SF
Unfinished Ceiling Height
12’
Parking
16 Surface Parking Spaces
Covered Parking
SELECT TENANTS
- FLOOR
- TENANT NAME
- INDUSTRY
- 1st
- Home Technology Center
- Professional, Scientific, and Technical Services
1 of 18
VIDEOS
3D TOUR
PHOTOS
STREET VIEW
STREET
MAP
Presented by

501 Queensland Cir
Hmm, there seems to have been an error sending your message. Please try again.
Thanks! Your message was sent.




