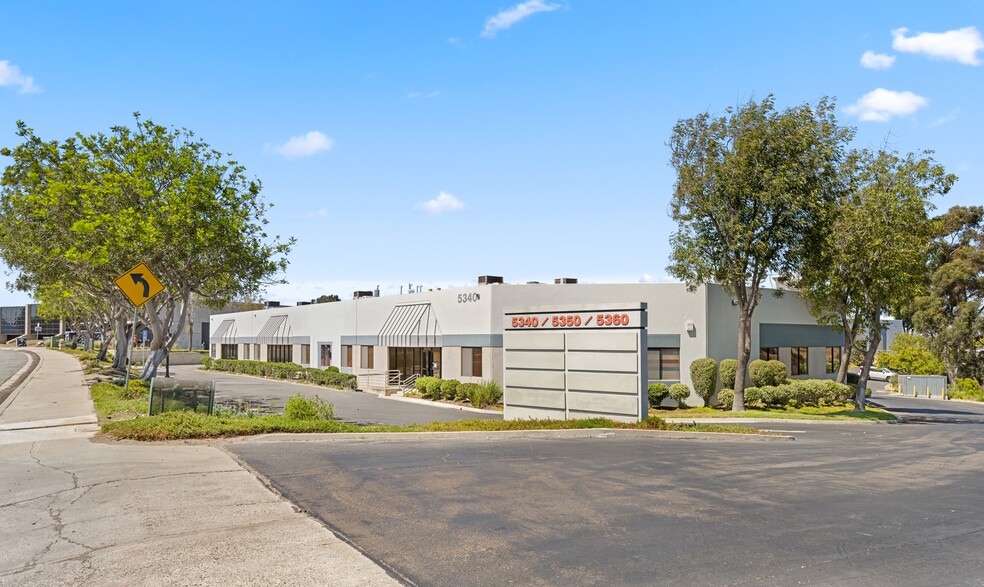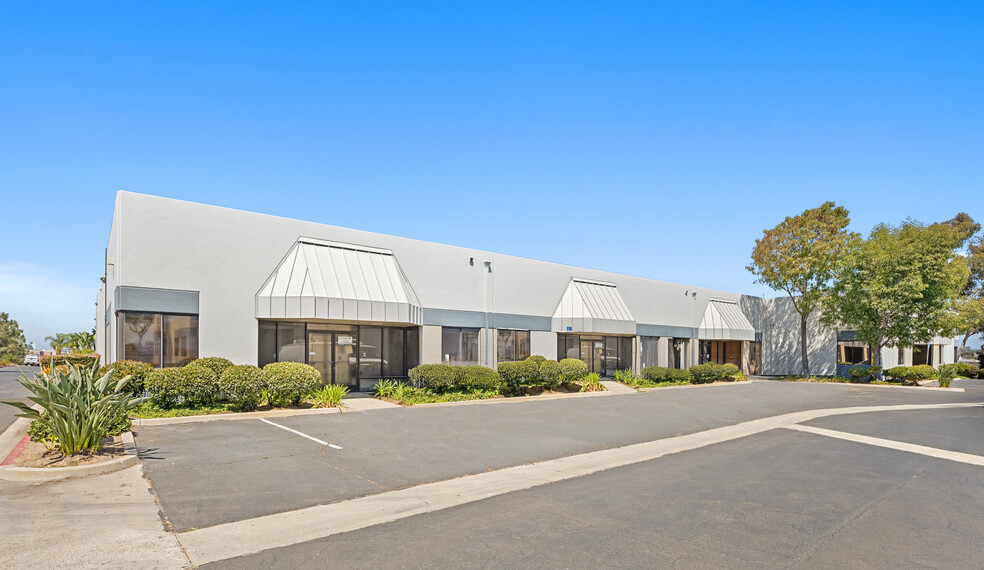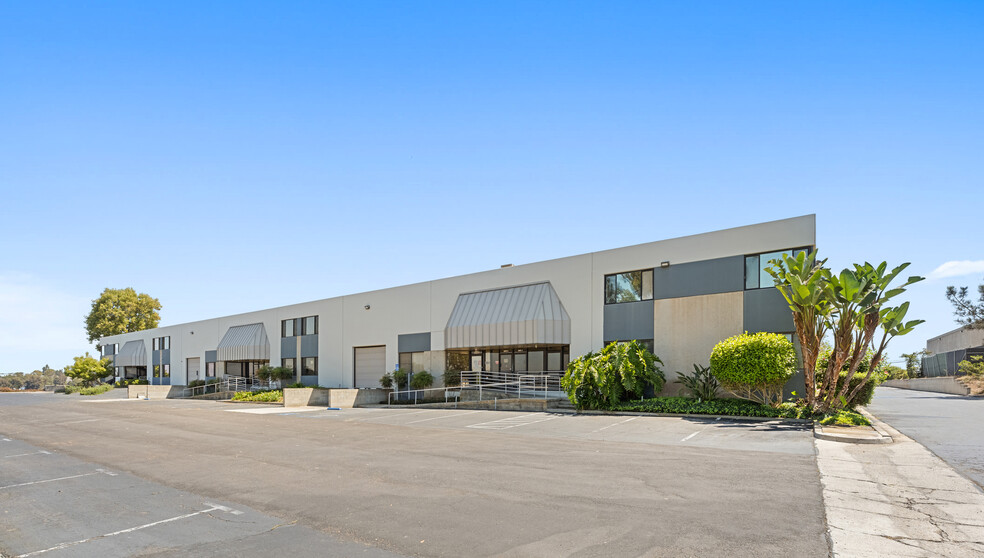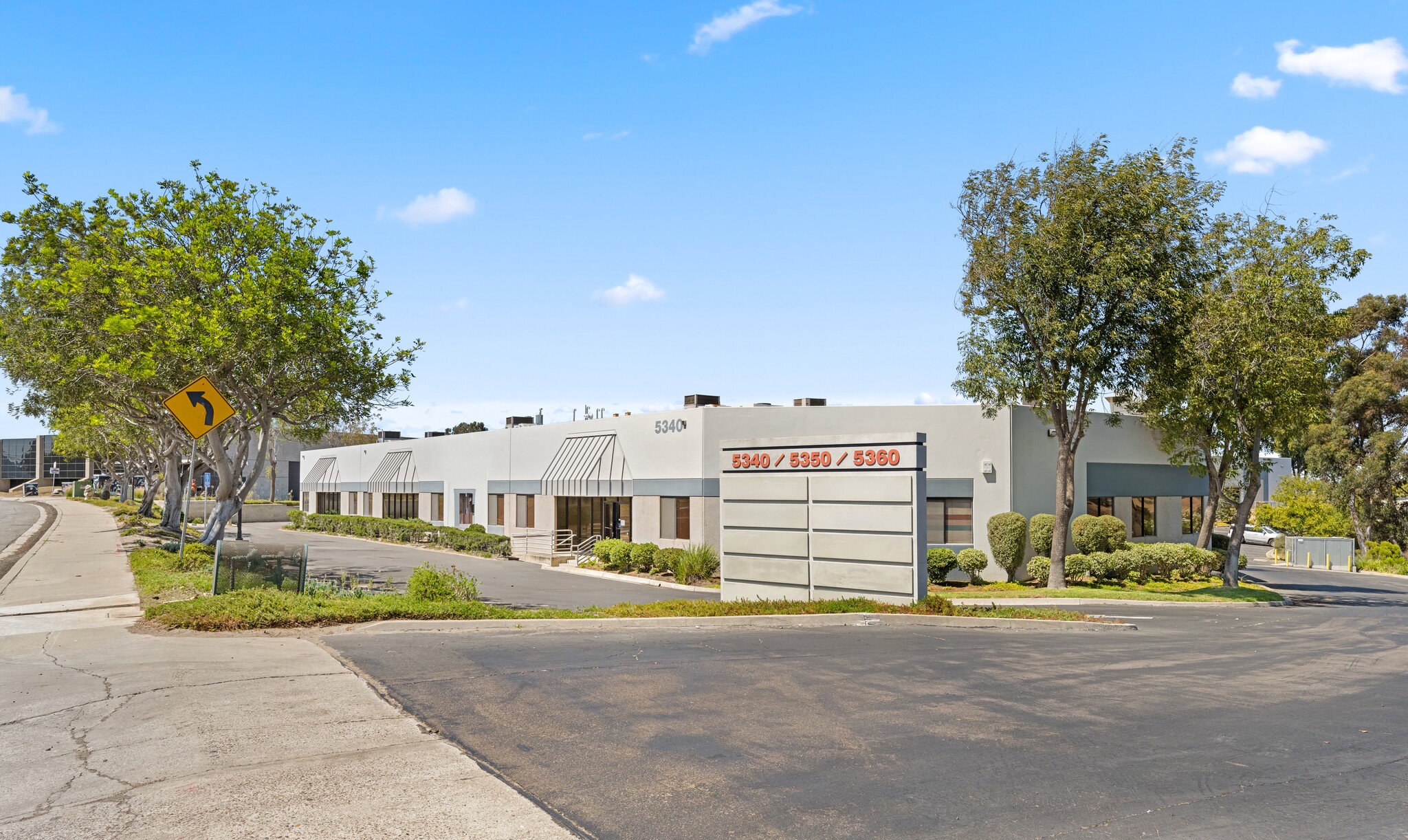thank you

Your email has been sent.

Eastgate Business Center San Diego, CA 92121 3,200 - 10,480 SF of Space Available




PARK FACTS
| Total Space Available | 10,480 SF | Features | Monument Signage |
| Park Type | Industrial Park |
| Total Space Available | 10,480 SF |
| Park Type | Industrial Park |
| Features | Monument Signage |
FEATURES AND AMENITIES
- Monument Signage
ALL AVAILABLE SPACES(2)
Display Rental Rate as
- SPACE
- SIZE
- TERM
- RENTAL RATE
- SPACE USE
- CONDITION
- AVAILABLE
Limited Time Promo Rate: $1.45/SF NNN for Year 1 of Lease Term (Minimum 3-Year Lease Term Required)
- Lease rate does not include utilities, property expenses or building services
- 50% Office/ 50% Warehouse
- 100% HVAC
- 1 Drive Bay
- Oversized Grade Level Loading Door
- NNNs = $0.34
| Space | Size | Term | Rental Rate | Space Use | Condition | Available |
| 1st Floor - C | 7,280 SF | Negotiable | $17.40 /SF/YR $1.45 /SF/MO $187.29 /m²/YR $15.61 /m²/MO $10,556 /MO $126,672 /YR | Flex | Full Build-Out | Now |
5360 Eastgate Mall - 1st Floor - C
- SPACE
- SIZE
- TERM
- RENTAL RATE
- SPACE USE
- CONDITION
- AVAILABLE
20% Office/80% Warehouse
- Lease rate does not include utilities, property expenses or building services
- 2 Drive Ins
- Private Restrooms
- Warehouse Drains
- (NNN=$0.34)
- Includes 640 SF of dedicated office space
- Reception Area
- 2 (10’ x 12’) Grade Level Doors
- New Office Improvements
| Space | Size | Term | Rental Rate | Space Use | Condition | Available |
| 1st Floor - E & F | 3,200 SF | Negotiable | $19.80 /SF/YR $1.65 /SF/MO $213.13 /m²/YR $17.76 /m²/MO $5,280 /MO $63,360 /YR | Industrial | Full Build-Out | Now |
5350 Eastgate Mall - 1st Floor - E & F
5360 Eastgate Mall - 1st Floor - C
| Size | 7,280 SF |
| Term | Negotiable |
| Rental Rate | $1.45 /SF/MO |
| Space Use | Flex |
| Condition | Full Build-Out |
| Available | Now |
Limited Time Promo Rate: $1.45/SF NNN for Year 1 of Lease Term (Minimum 3-Year Lease Term Required)
- Lease rate does not include utilities, property expenses or building services
- 1 Drive Bay
- 50% Office/ 50% Warehouse
- Oversized Grade Level Loading Door
- 100% HVAC
- NNNs = $0.34
5350 Eastgate Mall - 1st Floor - E & F
| Size | 3,200 SF |
| Term | Negotiable |
| Rental Rate | $1.65 /SF/MO |
| Space Use | Industrial |
| Condition | Full Build-Out |
| Available | Now |
20% Office/80% Warehouse
- Lease rate does not include utilities, property expenses or building services
- Includes 640 SF of dedicated office space
- 2 Drive Ins
- Reception Area
- Private Restrooms
- 2 (10’ x 12’) Grade Level Doors
- Warehouse Drains
- New Office Improvements
- (NNN=$0.34)
SELECT TENANTS AT THIS PROPERTY
- FLOOR
- TENANT NAME
- INDUSTRY
- 1st
- Sorrento Therapeutics
- Professional, Scientific, and Technical Services
- 1st
- Stemgro LLC
- Public Administration
PARK OVERVIEW
Eastgate Business Center is a three building flex/industrial project totaling approximately 70,929 square feet located in the central San Diego submarket of Miramar. The property offers a variety of unit sizes, along with abundant parking and ample truck access. The western Miramar location provides extremely close access to the UTC area and easy freeway access to the I-5, 805 and 52 freeways.
Presented by

Eastgate Business Center | San Diego, CA 92121
Hmm, there seems to have been an error sending your message. Please try again.
Thanks! Your message was sent.








