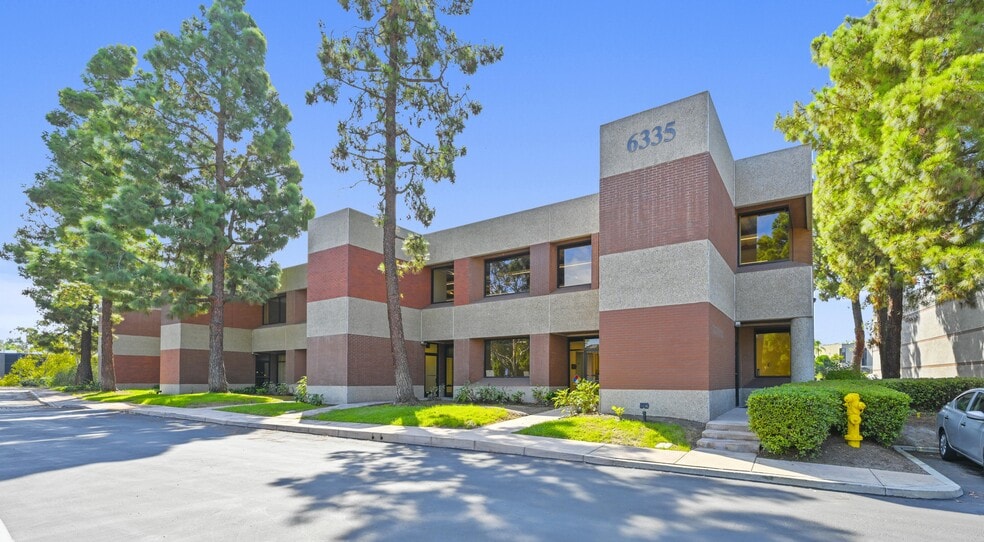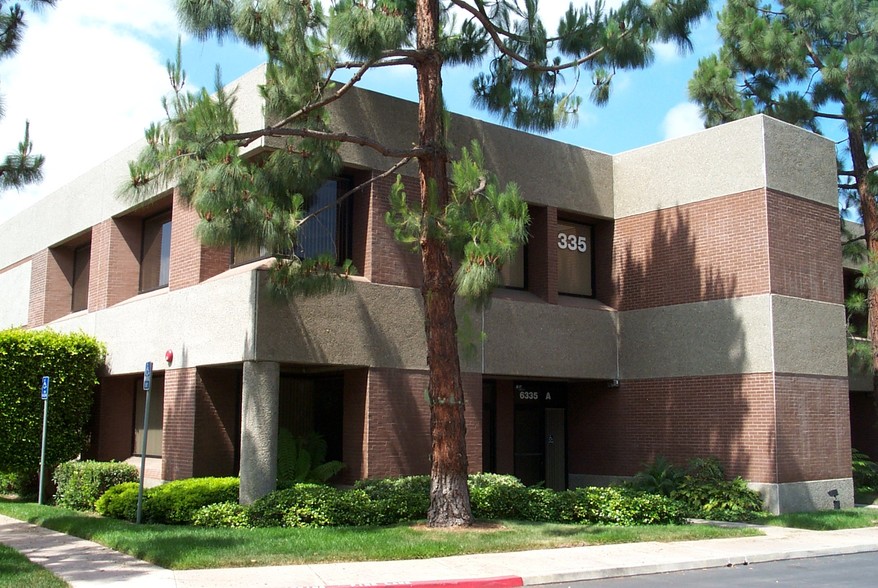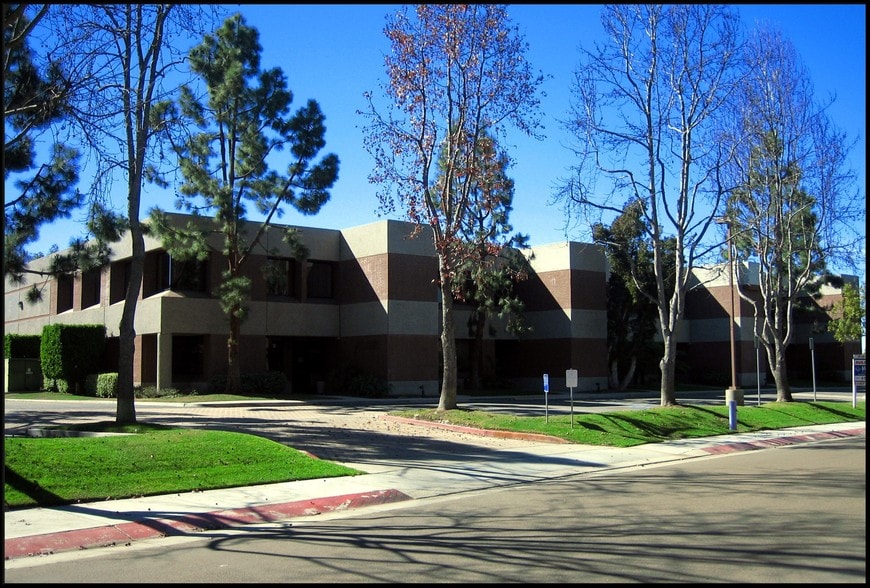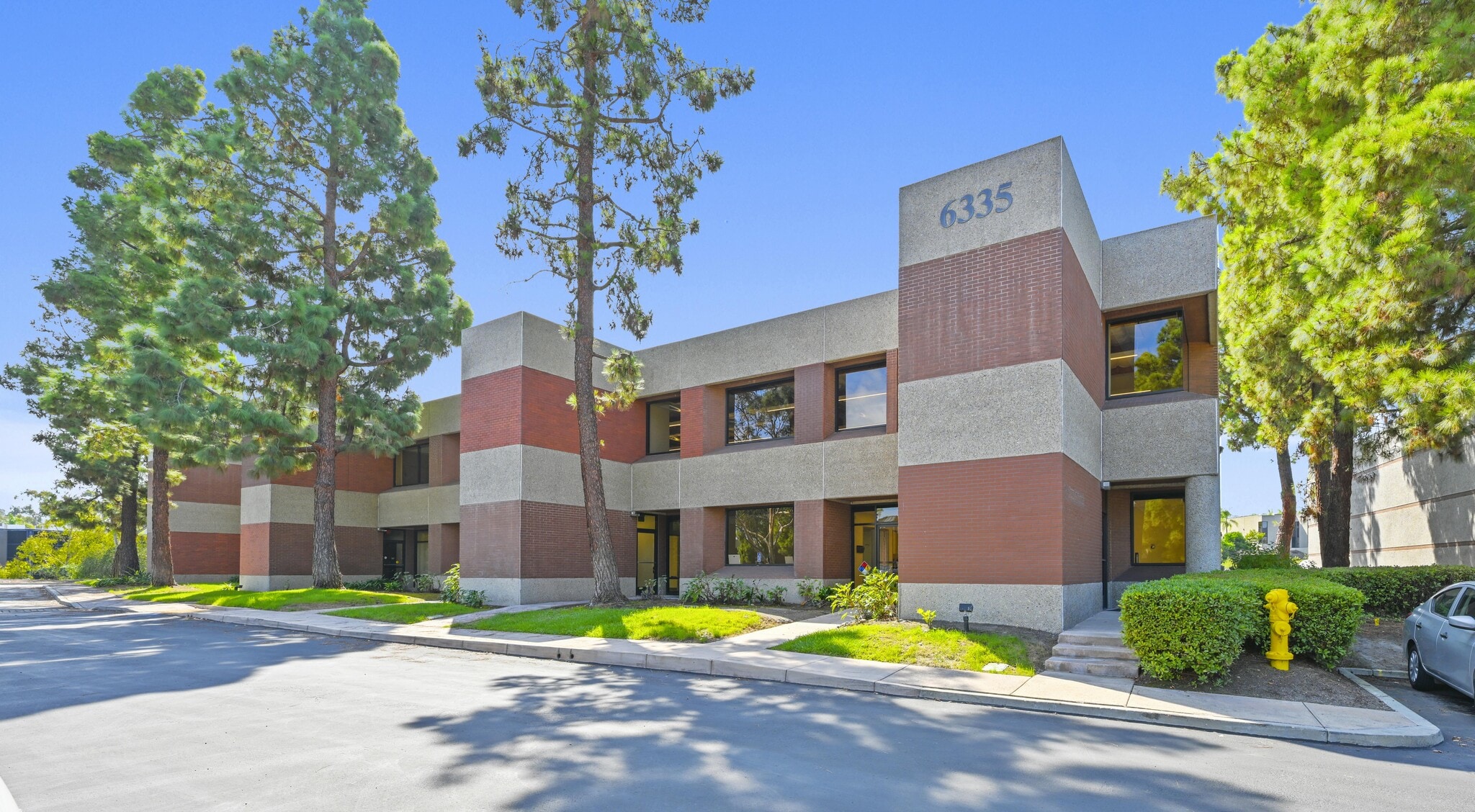thank you

Your email has been sent.

Pointe Camino Center 6335 Ferris Sq 6,219 - 24,661 SF of Flex Space Available in San Diego, CA 92121




HIGHLIGHTS
- Located in Sorrento Mesa biotech hub with freeway access
- Extensive lab infrastructure including fume hoods and hazmat zones
- Corporate image with strong signage and visibility
- Grade-level loading across all suites for operational ease
- Flexible configurations from ±6,000 to ±24,661 RSF
FEATURES
ALL AVAILABLE SPACES(3)
Display Rental Rate as
- SPACE
- SIZE
- TERM
- RENTAL RATE
- SPACE USE
- CONDITION
- AVAILABLE
$1.99 Promo rate is only for the First 6 months of lease term. Minimum 3 Year Lease Term Required.
- Lease rate does not include utilities, property expenses or building services
- Can be combined with additional space(s) for up to 24,661 SF of adjacent space
- Laboratory
- Extensive Glass-Lined Private Offices
- Multi-change Single Pass Air (HVAC) in Lab Areas
- One (1) 6’ Fume Hood Available
- Includes 1,865 SF of dedicated office space
- 1 Drive Bay
- Biotech, Microbiology, & Chemistry Space
- NNN=$0.49/SF
- Multiple Chemical and HazMat Zones
100% HVAC Office/ Production & Warehouse with 2 Grade Level Doors.
- Lease rate does not include utilities, property expenses or building services
- 2 Drive Ins
- Conference Rooms
- Direct deal available if leasing full building
- Can be combined with additional space(s) for up to 24,661 SF of adjacent space
- Private Restrooms
- Currently available for sublease
50% Office. 100% HVAC with 4 Grade Level Doors.
- Lease rate does not include utilities, property expenses or building services
- Can be combined with additional space(s) for up to 24,661 SF of adjacent space
- Laboratory
- Dry Room
- Grade Level Truck Doors
- Includes 6,097 SF of dedicated office space
- 2 Drive Ins
- 100% HVAC
- 22’ Clear Height in Warehouse
- NNN=$0.49/SF
| Space | Size | Term | Rental Rate | Space Use | Condition | Available |
| 1st Floor - A | 6,219 SF | Negotiable | $23.88 /SF/YR $1.99 /SF/MO $257.04 /m²/YR $21.42 /m²/MO $12,376 /MO $148,510 /YR | Flex | Full Build-Out | Now |
| 1st Floor - B | 6,248 SF | Negotiable | $22.20 /SF/YR $1.85 /SF/MO $238.96 /m²/YR $19.91 /m²/MO $11,559 /MO $138,706 /YR | Flex | Full Build-Out | March 01, 2032 |
| 2nd Floor - C & D | 12,194 SF | Negotiable | $22.20 /SF/YR $1.85 /SF/MO $238.96 /m²/YR $19.91 /m²/MO $22,559 /MO $270,707 /YR | Flex | Full Build-Out | February 01, 2026 |
1st Floor - A
| Size |
| 6,219 SF |
| Term |
| Negotiable |
| Rental Rate |
| $23.88 /SF/YR $1.99 /SF/MO $257.04 /m²/YR $21.42 /m²/MO $12,376 /MO $148,510 /YR |
| Space Use |
| Flex |
| Condition |
| Full Build-Out |
| Available |
| Now |
1st Floor - B
| Size |
| 6,248 SF |
| Term |
| Negotiable |
| Rental Rate |
| $22.20 /SF/YR $1.85 /SF/MO $238.96 /m²/YR $19.91 /m²/MO $11,559 /MO $138,706 /YR |
| Space Use |
| Flex |
| Condition |
| Full Build-Out |
| Available |
| March 01, 2032 |
2nd Floor - C & D
| Size |
| 12,194 SF |
| Term |
| Negotiable |
| Rental Rate |
| $22.20 /SF/YR $1.85 /SF/MO $238.96 /m²/YR $19.91 /m²/MO $22,559 /MO $270,707 /YR |
| Space Use |
| Flex |
| Condition |
| Full Build-Out |
| Available |
| February 01, 2026 |
1st Floor - A
| Size | 6,219 SF |
| Term | Negotiable |
| Rental Rate | $1.99 /SF/MO |
| Space Use | Flex |
| Condition | Full Build-Out |
| Available | Now |
$1.99 Promo rate is only for the First 6 months of lease term. Minimum 3 Year Lease Term Required.
- Lease rate does not include utilities, property expenses or building services
- Includes 1,865 SF of dedicated office space
- Can be combined with additional space(s) for up to 24,661 SF of adjacent space
- 1 Drive Bay
- Laboratory
- Biotech, Microbiology, & Chemistry Space
- Extensive Glass-Lined Private Offices
- NNN=$0.49/SF
- Multi-change Single Pass Air (HVAC) in Lab Areas
- Multiple Chemical and HazMat Zones
- One (1) 6’ Fume Hood Available
1st Floor - B
| Size | 6,248 SF |
| Term | Negotiable |
| Rental Rate | $1.85 /SF/MO |
| Space Use | Flex |
| Condition | Full Build-Out |
| Available | March 01, 2032 |
100% HVAC Office/ Production & Warehouse with 2 Grade Level Doors.
- Lease rate does not include utilities, property expenses or building services
- Can be combined with additional space(s) for up to 24,661 SF of adjacent space
- 2 Drive Ins
- Private Restrooms
- Conference Rooms
- Currently available for sublease
- Direct deal available if leasing full building
2nd Floor - C & D
| Size | 12,194 SF |
| Term | Negotiable |
| Rental Rate | $1.85 /SF/MO |
| Space Use | Flex |
| Condition | Full Build-Out |
| Available | February 01, 2026 |
50% Office. 100% HVAC with 4 Grade Level Doors.
- Lease rate does not include utilities, property expenses or building services
- Includes 6,097 SF of dedicated office space
- Can be combined with additional space(s) for up to 24,661 SF of adjacent space
- 2 Drive Ins
- Laboratory
- 100% HVAC
- Dry Room
- 22’ Clear Height in Warehouse
- Grade Level Truck Doors
- NNN=$0.49/SF
PROPERTY OVERVIEW
Positioned in the heart of San Diego’s dynamic Sorrento Mesa life sciences corridor, 6335 Ferris Square offers a rare opportunity to lease flexible R&D and biotech suites tailored for innovation-driven tenants. The property features a mix of lab, office, and production spaces across four suites ranging from ±6,000 to ±24,661 RSF, with immediate availability in Suites A and B and future availability in Suites C–D and the full A–D configuration. Each suite is designed to support specialized operations, including tissue culture, hazmat zones, and fume hood capacity. Tenants benefit from grade-level loading, 100% HVAC coverage, and a corporate image with strong signage visibility. Located minutes from I-5, I-15, and Highways 805, 163, and 52, the site offers seamless access to major transportation routes and proximity to top-tier research institutions and biotech firms. Suite A features a 30/70 office-to-lab ratio with extensive glass-lined offices and a dedicated shipping and receiving area. Suite B, available via sublease through 2032, offers a fully HVAC-controlled office/production/warehouse layout with two grade-level doors. Suites C–D provide a creative open office environment with 22’ clear height in the warehouse and multiple sinks in lab areas. The full A–D configuration is ideal for larger users seeking a cohesive, high-performance space.
PROPERTY FACTS
Presented by

Pointe Camino Center | 6335 Ferris Sq
Hmm, there seems to have been an error sending your message. Please try again.
Thanks! Your message was sent.









