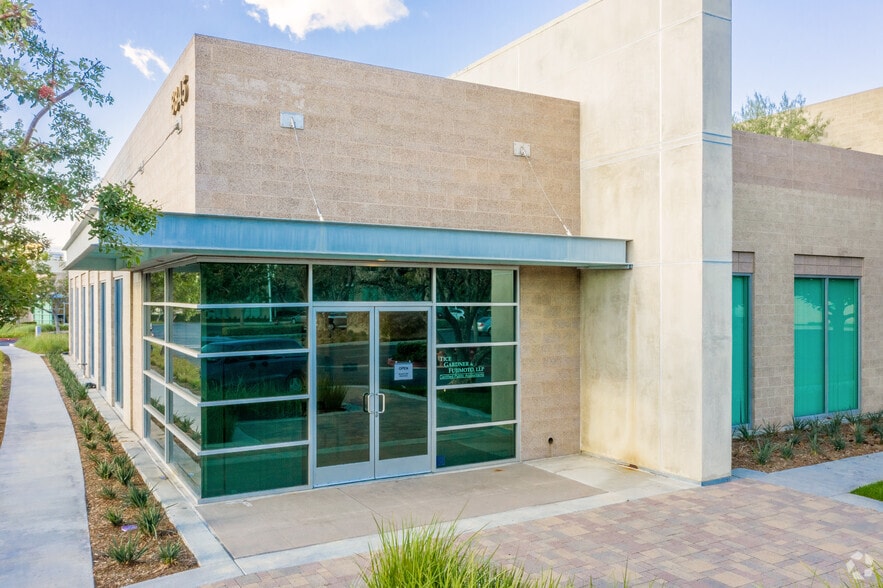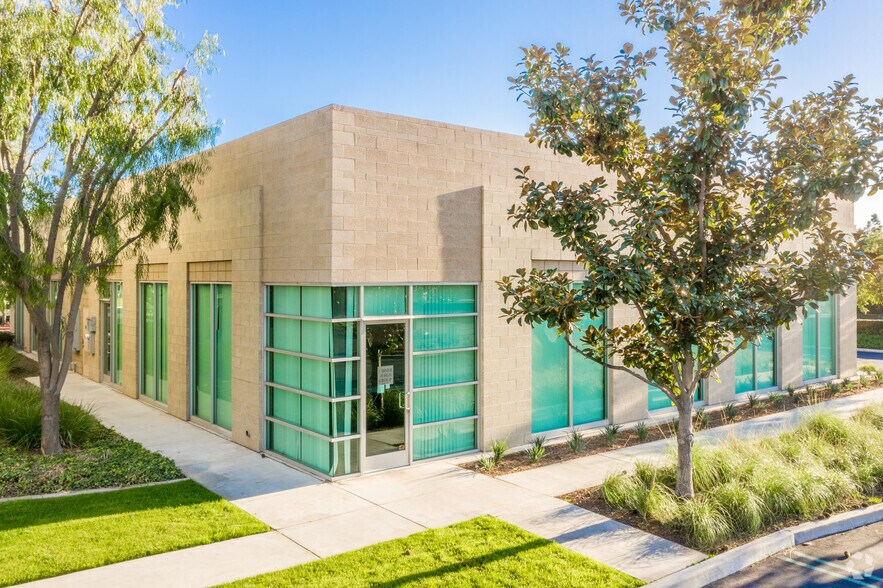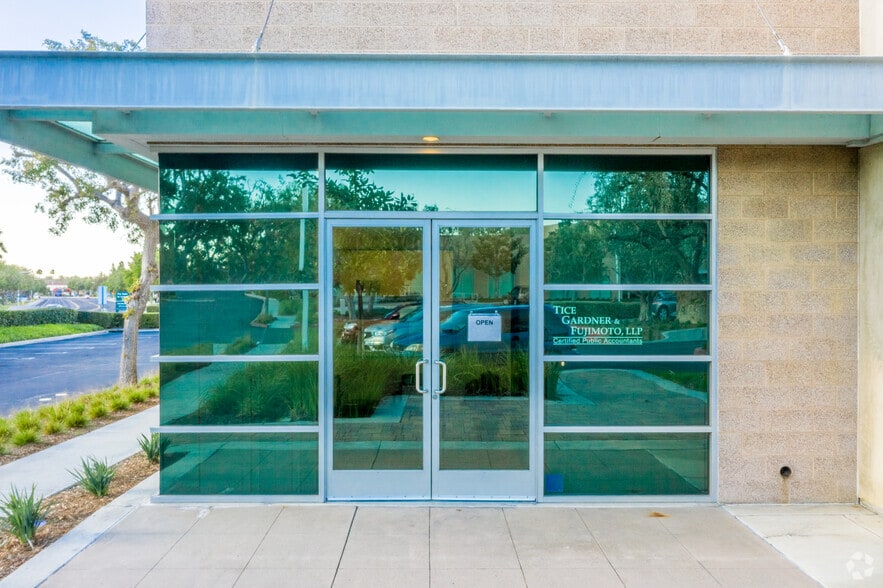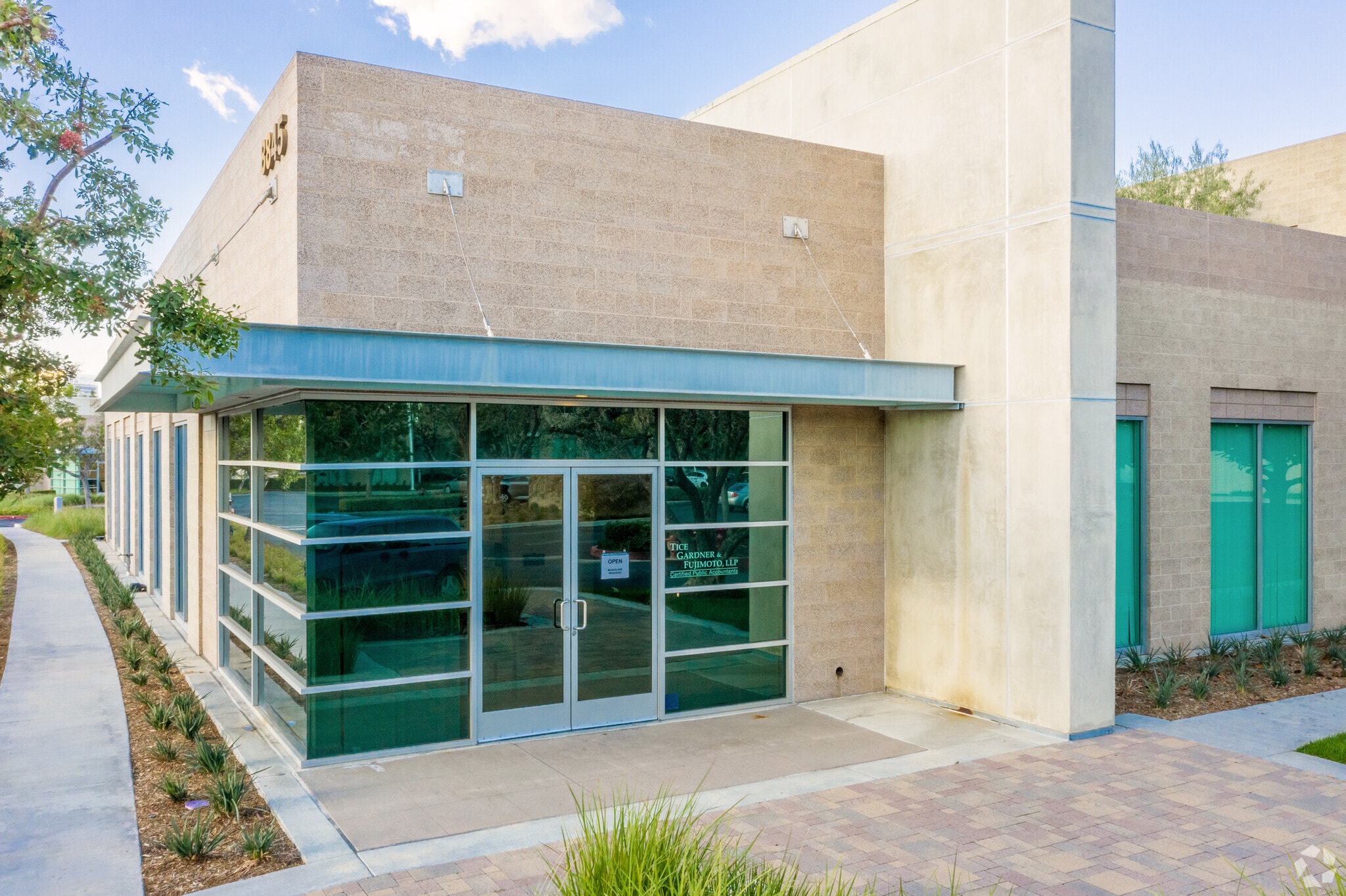thank you

Your email has been sent.

Bldg 11 8845 Research Dr 2,995 SF of Office Space Available in Irvine, CA 92618




HIGHLIGHTS
- Building Sign Available; Excellent Freeway Access
ALL AVAILABLE SPACE(1)
Display Rental Rate as
- SPACE
- SIZE
- TERM
- RENTAL RATE
- SPACE USE
- CONDITION
- AVAILABLE
• Asking Rate: $2.40 / Sq Ft + Utilities • Design Professional Office Zoning • Single Story Office Space • Building Sign Available • Excellent Freeway Access • Break Area and Storage • Open Floor Plan
- Listed rate may not include certain utilities, building services and property expenses
- Fits 8 - 24 People
- Design Professional Office Zoning
- Open Floor Plan Layout
- Open-Plan
- Open Floor Plan
| Space | Size | Term | Rental Rate | Space Use | Condition | Available |
| 1st Floor, Ste 120 | 2,995 SF | Negotiable | $28.80 /SF/YR $2.40 /SF/MO $310.00 /m²/YR $25.83 /m²/MO $7,188 /MO $86,256 /YR | Office | - | Now |
1st Floor, Ste 120
| Size |
| 2,995 SF |
| Term |
| Negotiable |
| Rental Rate |
| $28.80 /SF/YR $2.40 /SF/MO $310.00 /m²/YR $25.83 /m²/MO $7,188 /MO $86,256 /YR |
| Space Use |
| Office |
| Condition |
| - |
| Available |
| Now |
1st Floor, Ste 120
| Size | 2,995 SF |
| Term | Negotiable |
| Rental Rate | $2.40 /SF/MO |
| Space Use | Office |
| Condition | - |
| Available | Now |
• Asking Rate: $2.40 / Sq Ft + Utilities • Design Professional Office Zoning • Single Story Office Space • Building Sign Available • Excellent Freeway Access • Break Area and Storage • Open Floor Plan
- Listed rate may not include certain utilities, building services and property expenses
- Open Floor Plan Layout
- Fits 8 - 24 People
- Open-Plan
- Design Professional Office Zoning
- Open Floor Plan
FEATURES AND AMENITIES
- Banking
- Convenience Store
- Courtyard
- Dry Cleaner
- Fitness Center
- Food Service
- Property Manager on Site
- Restaurant
PROPERTY FACTS
Building Type
Office
Year Built
2003
Building Height
1 Story
Building Size
6,000 SF
Building Class
B
Typical Floor Size
6,000 SF
Parking
24 Surface Parking Spaces
SELECT TENANTS
- FLOOR
- TENANT NAME
- INDUSTRY
- 1st
- Avery Cole Studio Inc
- Public Administration
- 1st
- Hibner Design Hibner
- Professional, Scientific, and Technical Services
- 1st
- TICE, GARDNER & FUJIMOTO, LLP
- Professional, Scientific, and Technical Services
1 of 7
VIDEOS
MATTERPORT 3D EXTERIOR
MATTERPORT 3D TOUR
PHOTOS
STREET VIEW
STREET
MAP
Presented by

Bldg 11 | 8845 Research Dr
Hmm, there seems to have been an error sending your message. Please try again.
Thanks! Your message was sent.



