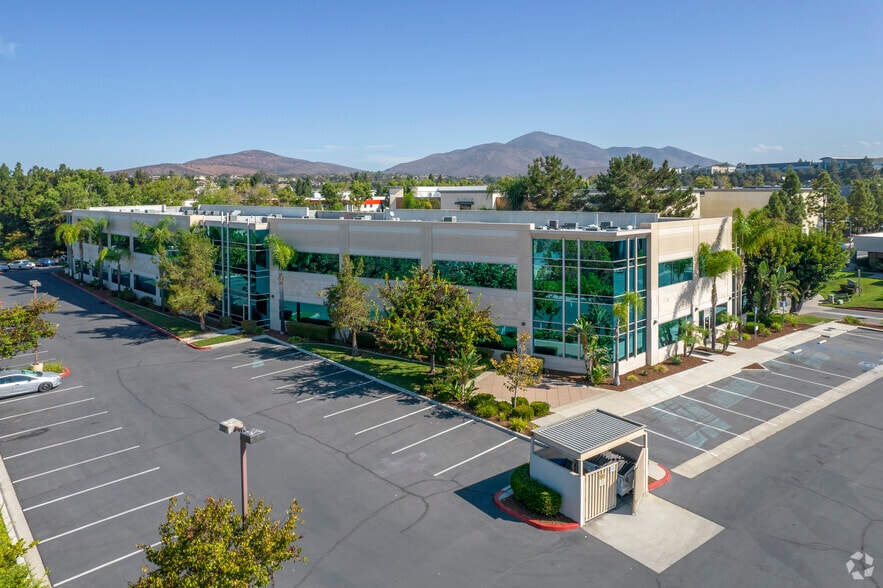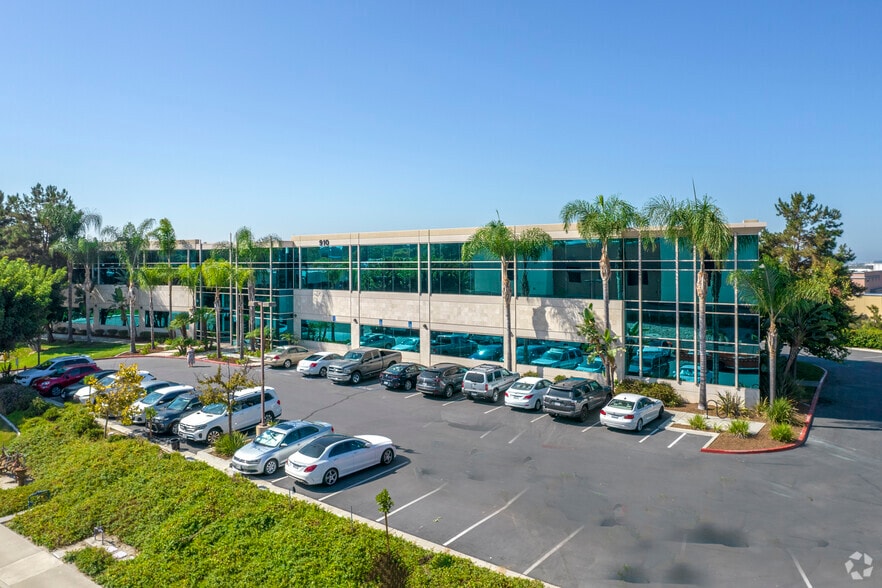thank you

Your email has been sent.

910 Hale Pl 969 SF of Office Space Available in Chula Vista, CA 91914




Highlights
- ±33,954 two-story luxury office building, elevator served
- Suites from ±786 SF to ±4,629 SF
- Restaurants and retail in walking distance
- Abundant parking ±138 total spaces
- Highly skilled surrounding professional labor pool
All Available Space(1)
Display Rental Rate as
- Space
- Size
- Term
- Rental Rate
- Space Use
- Condition
- Available
- Rate includes utilities, building services and property expenses
- Fits 3 - 8 People
- Fully Built-Out as Standard Office
- 1 Private Office
| Space | Size | Term | Rental Rate | Space Use | Condition | Available |
| 2nd Floor, Ste 207 | 969 SF | Negotiable | $36.60 /SF/YR $3.05 /SF/MO $393.96 /m²/YR $32.83 /m²/MO $2,955 /MO $35,465 /YR | Office | Full Build-Out | Now |
2nd Floor, Ste 207
| Size |
| 969 SF |
| Term |
| Negotiable |
| Rental Rate |
| $36.60 /SF/YR $3.05 /SF/MO $393.96 /m²/YR $32.83 /m²/MO $2,955 /MO $35,465 /YR |
| Space Use |
| Office |
| Condition |
| Full Build-Out |
| Available |
| Now |
2nd Floor, Ste 207
| Size | 969 SF |
| Term | Negotiable |
| Rental Rate | $3.05 /SF/MO |
| Space Use | Office |
| Condition | Full Build-Out |
| Available | Now |
- Rate includes utilities, building services and property expenses
- Fully Built-Out as Standard Office
- Fits 3 - 8 People
- 1 Private Office
Property Overview
Office/Medical Suites For Lease ±138 parking spaces Two stories Separately metered electric Restaurants and retail within walking distance Easy access to Highway 125 Enterprise Zone Incentives
Property Facts
Building Type
Office
Year Built
2005
Building Height
2 Stories
Building Size
33,954 SF
Building Class
B
Typical Floor Size
16,977 SF
Unfinished Ceiling Height
10’
Parking
138 Surface Parking Spaces
Covered Parking
1 of 7
Videos
Matterport 3D Exterior
Matterport 3D Tour
Photos
Street View
Street
Map
Presented by

910 Hale Pl
Hmm, there seems to have been an error sending your message. Please try again.
Thanks! Your message was sent.



