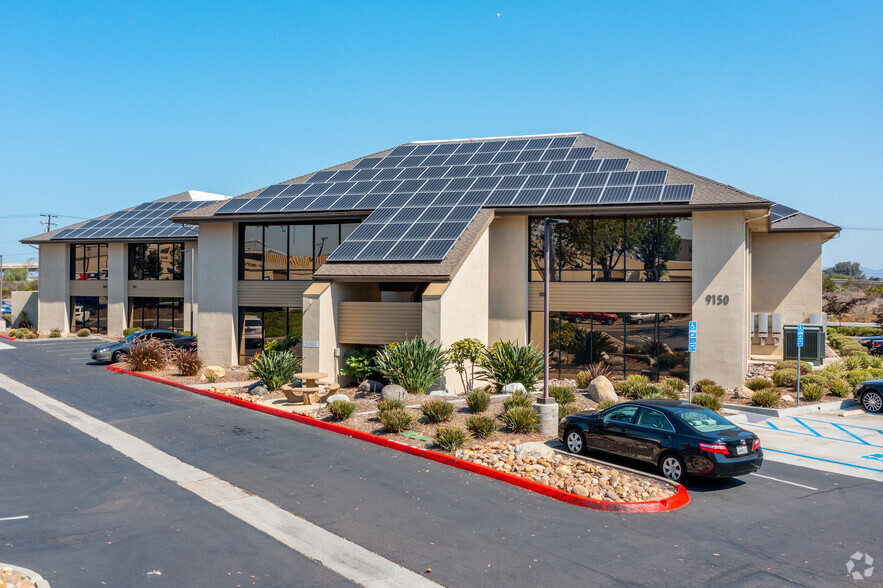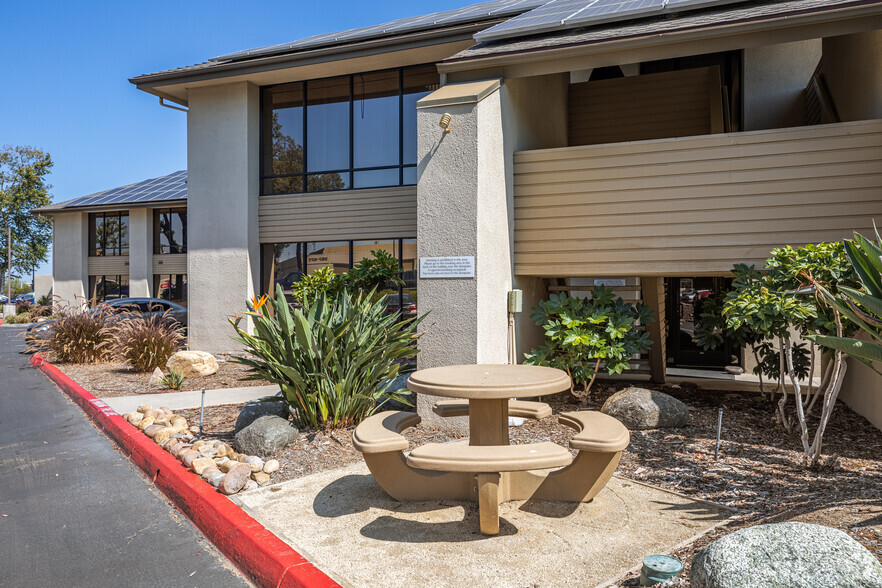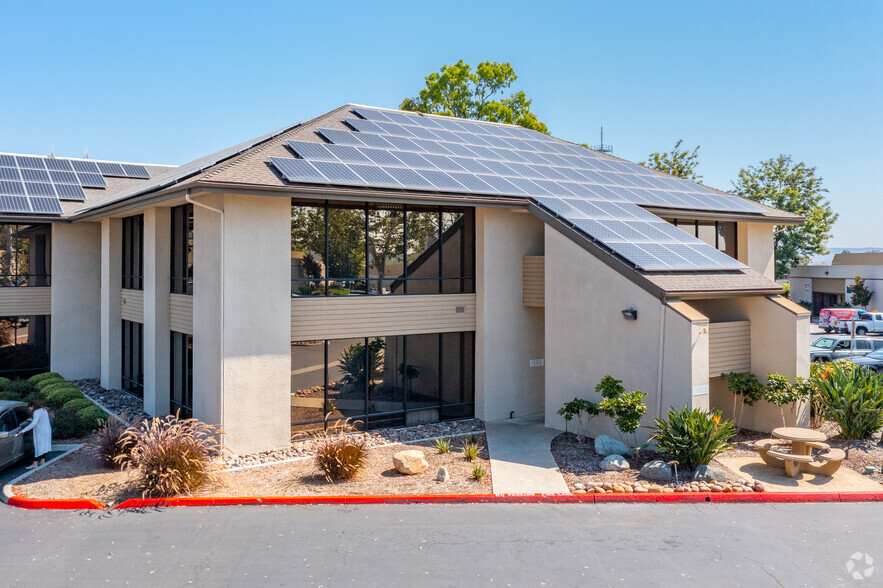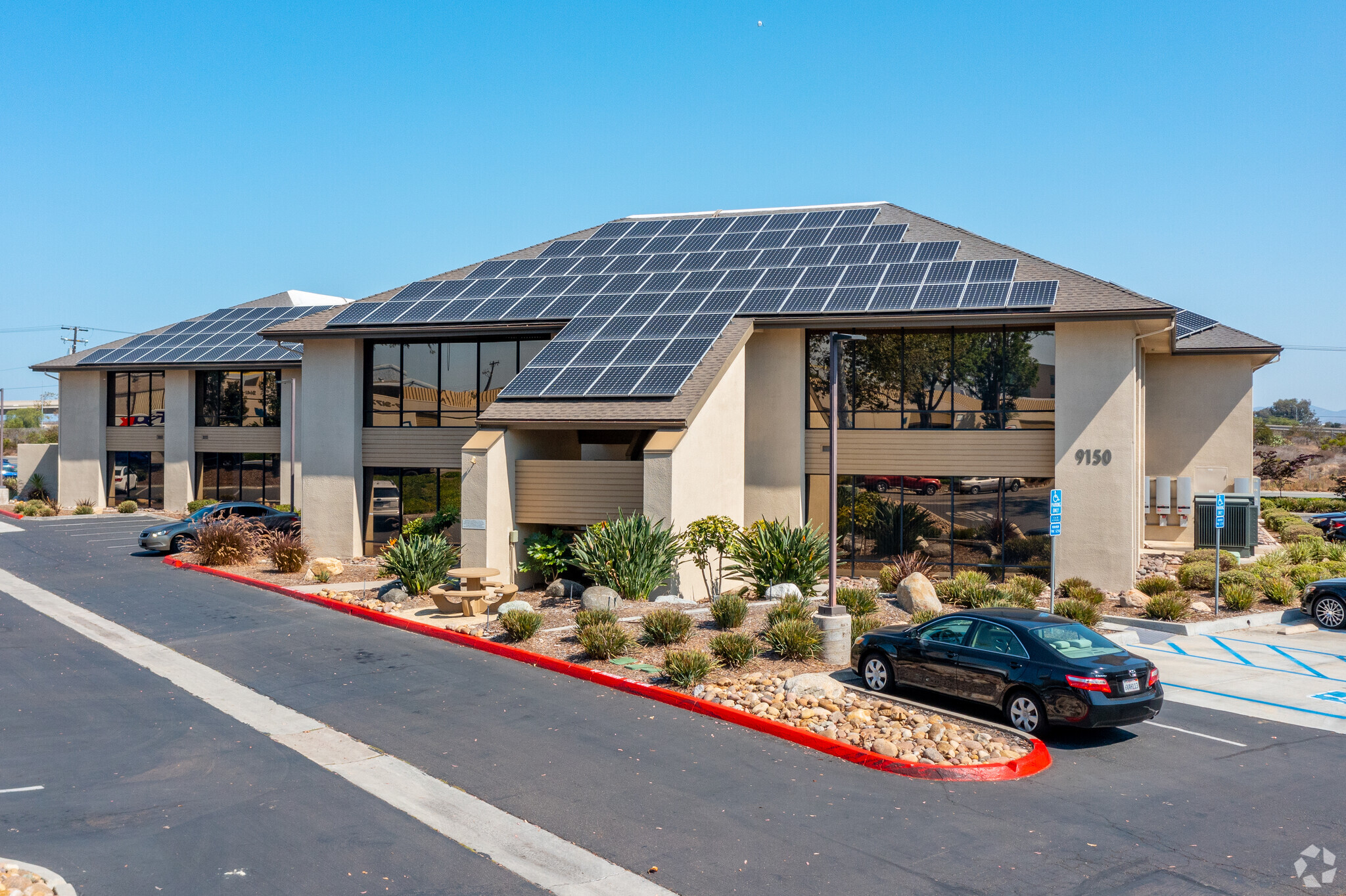thank you

Your email has been sent.

Bldg G 9150 Chesapeake Dr 723 - 2,804 SF of Office Space Available in San Diego, CA 92123




Highlights
- Recent Upgrades & Remodel of Common Areas
- Excellent Location in North Kearny Mesa
- Elevator Served
- Immediate Freeway Access to I-15, Hwy-52 & Hwy-163
- Floor to Ceiling Exterior Glass
- Signage Available
All Available Spaces(2)
Display Rental Rate as
- Space
- Size
- Term
- Rental Rate
- Space Use
- Condition
- Available
In-Suite Electric Service and 5 day per week janitorial service to the Premises included
- Rate includes utilities, building services and property expenses
- Open Floor Plan Layout
- Fully Built-Out as Standard Office
- Fits 2 - 6 People
In-Suite Electric Service and 5 day per week janitorial service to the Premises included
- Rate includes utilities, building services and property expenses
- Office intensive layout
- Reception Area
- Fully Built-Out as Standard Office
- Fits 6 - 17 People
- Fiber Optic Bandwidth Available Through ATT & TW
| Space | Size | Term | Rental Rate | Space Use | Condition | Available |
| 1st Floor, Ste 140 | 723 SF | Negotiable | $28.20 /SF/YR $2.35 /SF/MO $303.54 /m²/YR $25.30 /m²/MO $1,699 /MO $20,389 /YR | Office | Full Build-Out | 30 Days |
| 2nd Floor, Ste 200 | 2,081 SF | Negotiable | $28.20 /SF/YR $2.35 /SF/MO $303.54 /m²/YR $25.30 /m²/MO $4,890 /MO $58,684 /YR | Office | Full Build-Out | Now |
1st Floor, Ste 140
| Size |
| 723 SF |
| Term |
| Negotiable |
| Rental Rate |
| $28.20 /SF/YR $2.35 /SF/MO $303.54 /m²/YR $25.30 /m²/MO $1,699 /MO $20,389 /YR |
| Space Use |
| Office |
| Condition |
| Full Build-Out |
| Available |
| 30 Days |
2nd Floor, Ste 200
| Size |
| 2,081 SF |
| Term |
| Negotiable |
| Rental Rate |
| $28.20 /SF/YR $2.35 /SF/MO $303.54 /m²/YR $25.30 /m²/MO $4,890 /MO $58,684 /YR |
| Space Use |
| Office |
| Condition |
| Full Build-Out |
| Available |
| Now |
1 of 1
Videos
Matterport 3D Exterior
Matterport 3D Tour
Photos
Street View
Street
Map
1st Floor, Ste 140
| Size | 723 SF |
| Term | Negotiable |
| Rental Rate | $2.35 /SF/MO |
| Space Use | Office |
| Condition | Full Build-Out |
| Available | 30 Days |
In-Suite Electric Service and 5 day per week janitorial service to the Premises included
- Rate includes utilities, building services and property expenses
- Fully Built-Out as Standard Office
- Open Floor Plan Layout
- Fits 2 - 6 People
1 of 1
Videos
Matterport 3D Exterior
Matterport 3D Tour
Photos
Street View
Street
Map
2nd Floor, Ste 200
| Size | 2,081 SF |
| Term | Negotiable |
| Rental Rate | $2.35 /SF/MO |
| Space Use | Office |
| Condition | Full Build-Out |
| Available | Now |
In-Suite Electric Service and 5 day per week janitorial service to the Premises included
- Rate includes utilities, building services and property expenses
- Fully Built-Out as Standard Office
- Office intensive layout
- Fits 6 - 17 People
- Reception Area
- Fiber Optic Bandwidth Available Through ATT & TW
Property Facts
Building Type
Office
Year Built
1975
Building Height
2 Stories
Building Size
30,712 SF
Building Class
B
Typical Floor Size
15,356 SF
Unfinished Ceiling Height
9’
Parking
102 Surface Parking Spaces
Covered Parking
1 of 6
Videos
Matterport 3D Exterior
Matterport 3D Tour
Photos
Street View
Street
Map
Presented by

Bldg G | 9150 Chesapeake Dr
Hmm, there seems to have been an error sending your message. Please try again.
Thanks! Your message was sent.








