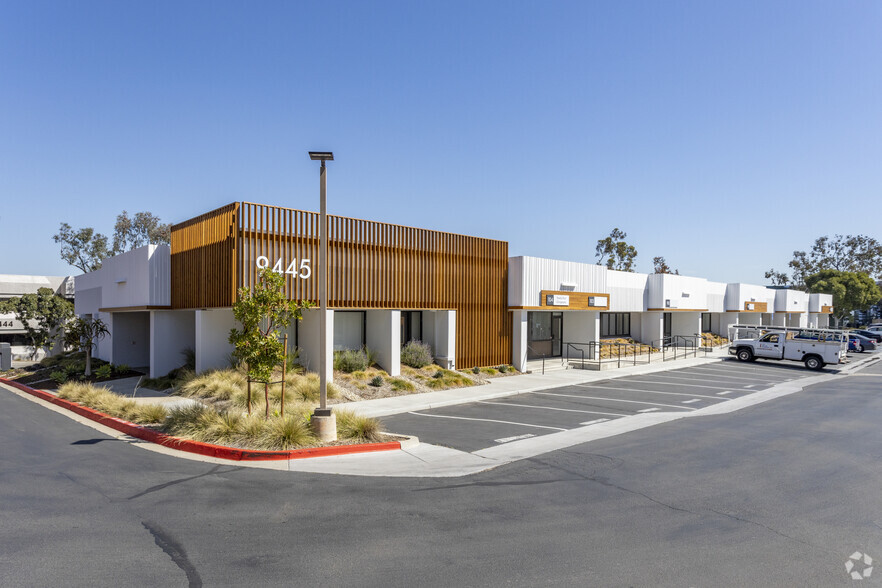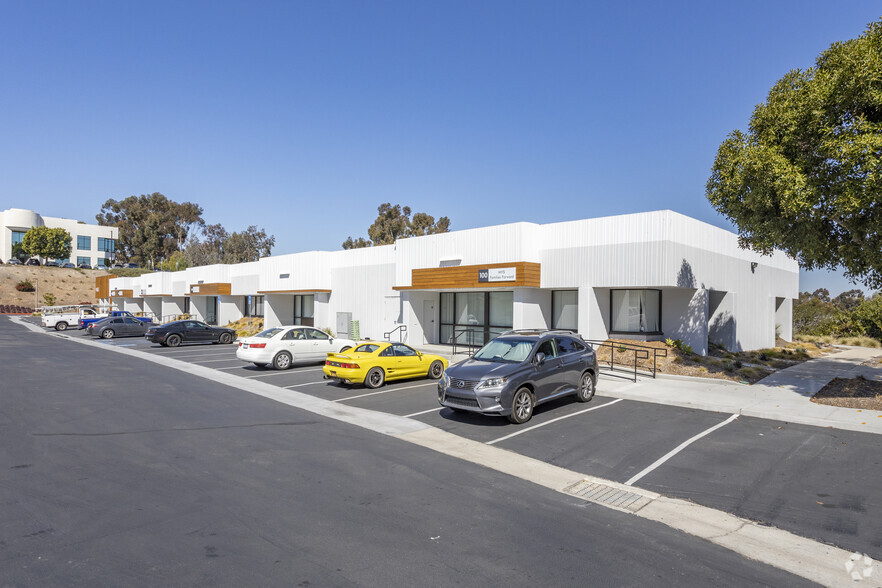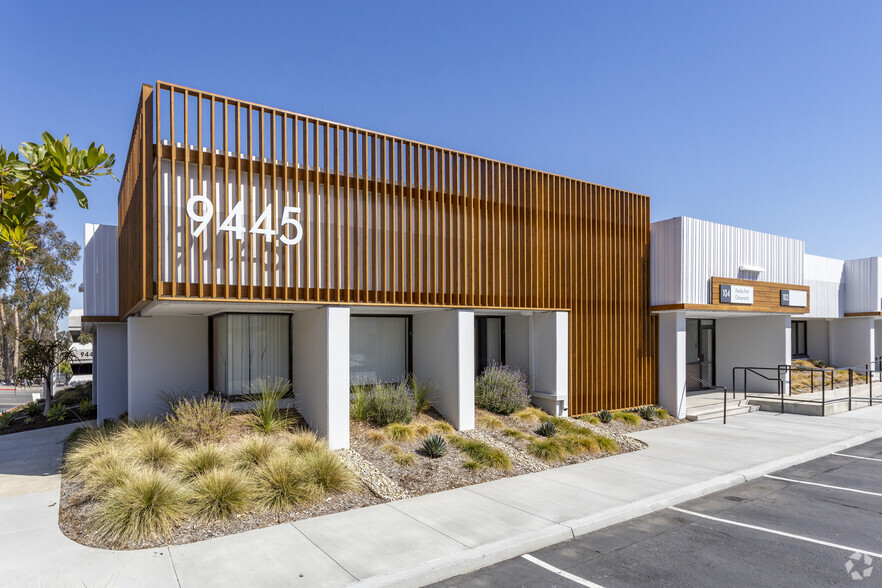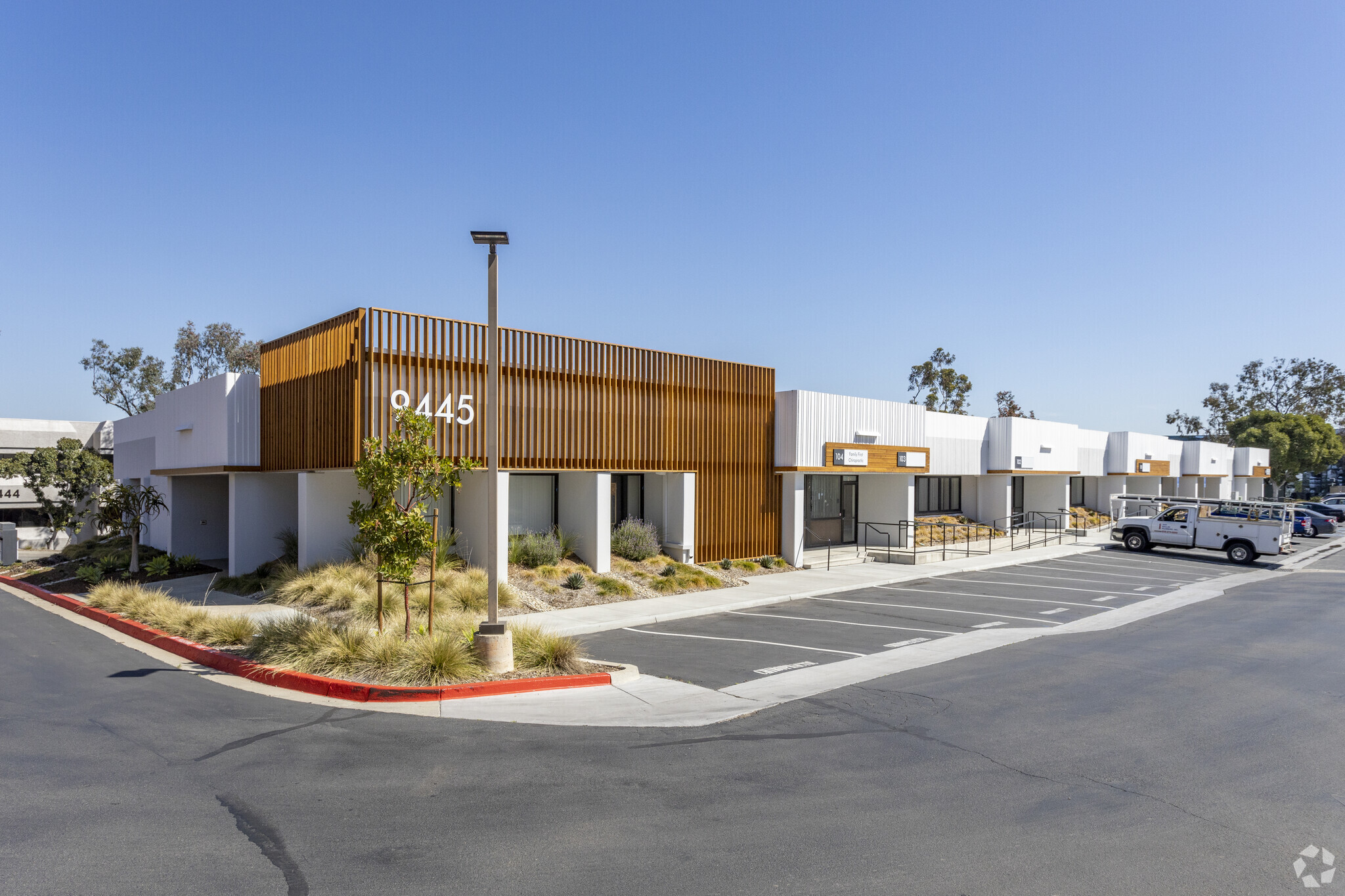thank you

Your email has been sent.

Futura San Diego, CA 92123 2,021 - 5,688 SF of Space Available




Park Highlights
- Immediate access to Hwy 163, 52 and I-15
- Common area amenities include showers and sitting area
- Building & monument signage available
- Retail amenities nearby
Park Facts
| Total Space Available | 5,688 SF | Park Type | Office Park |
| Total Space Available | 5,688 SF |
| Park Type | Office Park |
All Available Spaces(2)
Display Rental Rate as
Futura
9455 Farnham St - Bldg 2
2,021 SF
|
$29.40 /SF/YR
$2.45 /SF/MO
$316.46 /m²/YR
$26.37 /m²/MO
$4,951 /MO
$59,417 /YR
Building Type/Class
Office/B
Year Built/Renovated
1982/2009
Building Size
13,809 SF
Building Height
1 Story
Typical Floor Size
13,809 SF
Parking
25 Spaces
- Space
- Size
- Term
- Rental Rate
- Space Use
- Condition
- Available
(4) private offices, large open area, (1) storage room, break area and reception
- Lease rate does not include utilities, property expenses or building services
- Fits 6 - 65 People
- 2 Conference Rooms
- Kitchen
- New “Creative Office” Spec Suite
- NNN = $0.69 /SF /Mo
- Mostly Open Floor Plan Layout
- 9 Private Offices
- Reception Area
- Exposed Ceiling
- New operable windows
| Space | Size | Term | Rental Rate | Space Use | Condition | Available |
| 1st Floor, Ste 102 | 2,021 SF | Negotiable | $29.40 /SF/YR $2.45 /SF/MO $316.46 /m²/YR $26.37 /m²/MO $4,951 /MO $59,417 /YR | Office | Spec Suite | Now |
Futura
9455 Farnham St - Bldg 2
2,021 SF
|
$29.40 /SF/YR
$2.45 /SF/MO
$316.46 /m²/YR
$26.37 /m²/MO
$4,951 /MO
$59,417 /YR
Building Type/Class
Office/B
Year Built/Renovated
1982/2009
Building Size
13,809 SF
Building Height
1 Story
Typical Floor Size
13,809 SF
Parking
25 Spaces
9455 Farnham St - 1st Floor - Ste 102
Size
2,021 SF
Term
Negotiable
Rental Rate
$29.40 /SF/YR
$2.45 /SF/MO
$316.46 /m²/YR
$26.37 /m²/MO
$4,951 /MO
$59,417 /YR
Space Use
Office
Condition
Spec Suite
Available
Now
Futura
9445 Farnham St - Bldg 1
3,667 SF
|
$29.40 /SF/YR
$2.45 /SF/MO
$316.46 /m²/YR
$26.37 /m²/MO
$8,984 /MO
$107,810 /YR
Building Type/Class
Office/B
Year Built/Renovated
1982/2022
Building Size
18,654 SF
Building Height
1 Story
Typical Floor Size
18,654 SF
Parking
65 Spaces
- Space
- Size
- Term
- Rental Rate
- Space Use
- Condition
- Available
New “Creative Office” spec suite
- Lease rate does not include utilities, property expenses or building services
- 4 Private Offices
- Private Restrooms
- Natural Light
- One (1) attached private outdoor patio
- New glass roll up door and operable windows
- Fits 10 - 30 People
- Reception Area
- Corner Space
- End unit with good natural light
- Open ceiling
- NNN = $0.69 /SF /Mo
| Space | Size | Term | Rental Rate | Space Use | Condition | Available |
| 1st Floor, Ste 104 | 3,667 SF | Negotiable | $29.40 /SF/YR $2.45 /SF/MO $316.46 /m²/YR $26.37 /m²/MO $8,984 /MO $107,810 /YR | Office/Medical | Spec Suite | Now |
Futura
9445 Farnham St - Bldg 1
3,667 SF
|
$29.40 /SF/YR
$2.45 /SF/MO
$316.46 /m²/YR
$26.37 /m²/MO
$8,984 /MO
$107,810 /YR
Building Type/Class
Office/B
Year Built/Renovated
1982/2022
Building Size
18,654 SF
Building Height
1 Story
Typical Floor Size
18,654 SF
Parking
65 Spaces
9445 Farnham St - 1st Floor - Ste 104
Size
3,667 SF
Term
Negotiable
Rental Rate
$29.40 /SF/YR
$2.45 /SF/MO
$316.46 /m²/YR
$26.37 /m²/MO
$8,984 /MO
$107,810 /YR
Space Use
Office/Medical
Condition
Spec Suite
Available
Now
1 of 9
Videos
Matterport 3D Exterior
Matterport 3D Tour
Photos
Street View
Street
Map
9455 Farnham St - 1st Floor - Ste 102
| Size | 2,021 SF |
| Term | Negotiable |
| Rental Rate | $2.45 /SF/MO |
| Space Use | Office |
| Condition | Spec Suite |
| Available | Now |
(4) private offices, large open area, (1) storage room, break area and reception
- Lease rate does not include utilities, property expenses or building services
- Mostly Open Floor Plan Layout
- Fits 6 - 65 People
- 9 Private Offices
- 2 Conference Rooms
- Reception Area
- Kitchen
- Exposed Ceiling
- New “Creative Office” Spec Suite
- New operable windows
- NNN = $0.69 /SF /Mo
1 of 1
Videos
Matterport 3D Exterior
Matterport 3D Tour
Photos
Street View
Street
Map
9445 Farnham St - 1st Floor - Ste 104
| Size | 3,667 SF |
| Term | Negotiable |
| Rental Rate | $2.45 /SF/MO |
| Space Use | Office/Medical |
| Condition | Spec Suite |
| Available | Now |
New “Creative Office” spec suite
- Lease rate does not include utilities, property expenses or building services
- Fits 10 - 30 People
- 4 Private Offices
- Reception Area
- Private Restrooms
- Corner Space
- Natural Light
- End unit with good natural light
- One (1) attached private outdoor patio
- Open ceiling
- New glass roll up door and operable windows
- NNN = $0.69 /SF /Mo
Select Tenants at This Property
- Floor
- Tenant Name
- Industry
- 1st
- Families Forward
- Services
- 1st
- Family First Chiropractic N Wellness Center
- Health Care and Social Assistance
- 1st
- Mhs Families Forward & Steps Outpatient Programm
- -
- 1st
- Network Titan LLC
- Professional, Scientific, and Technical Services
- 1st
- Rescu Academy Inc
- Services
Park Overview
Located off Clairemont Mesa Blvd with immediate access to I-15. Minutes to Downtown San Diego.
1 1
1 of 16
Videos
Matterport 3D Exterior
Matterport 3D Tour
Photos
Street View
Street
Map
1 of 1
Presented by

Futura | San Diego, CA 92123
Hmm, there seems to have been an error sending your message. Please try again.
Thanks! Your message was sent.








