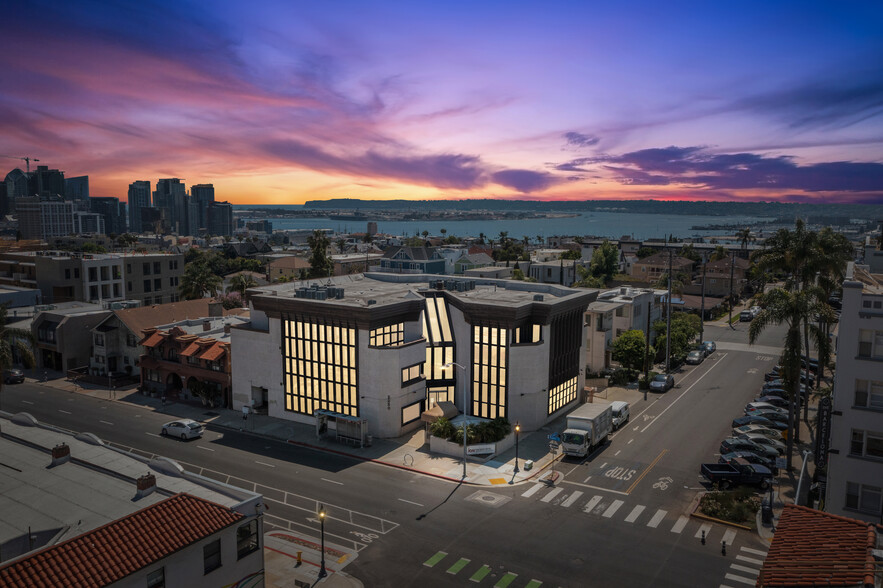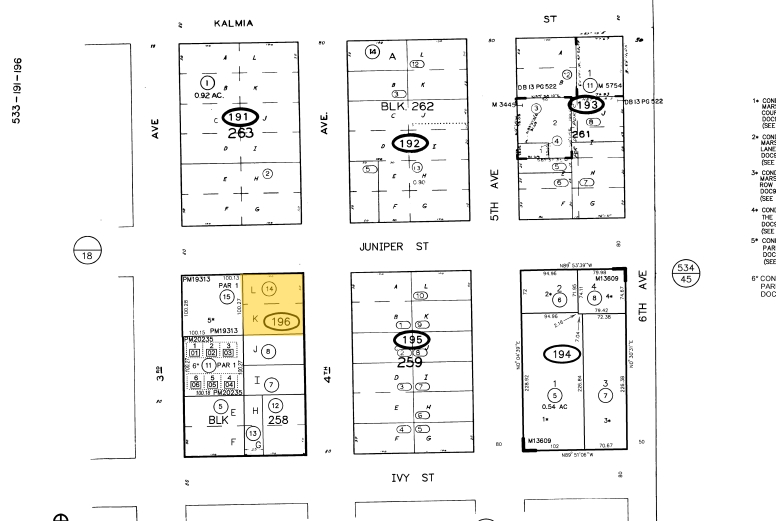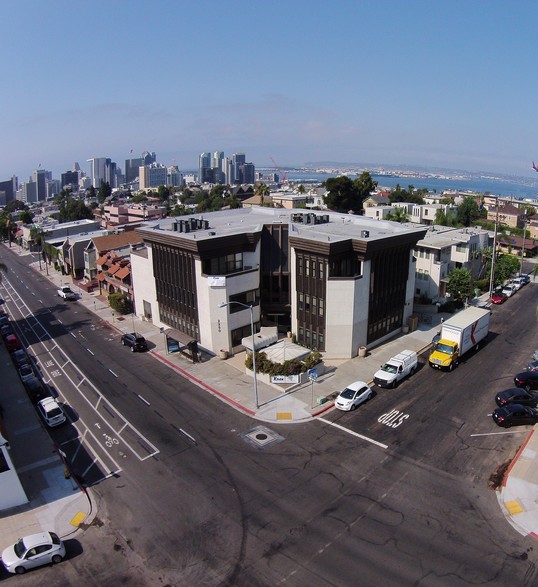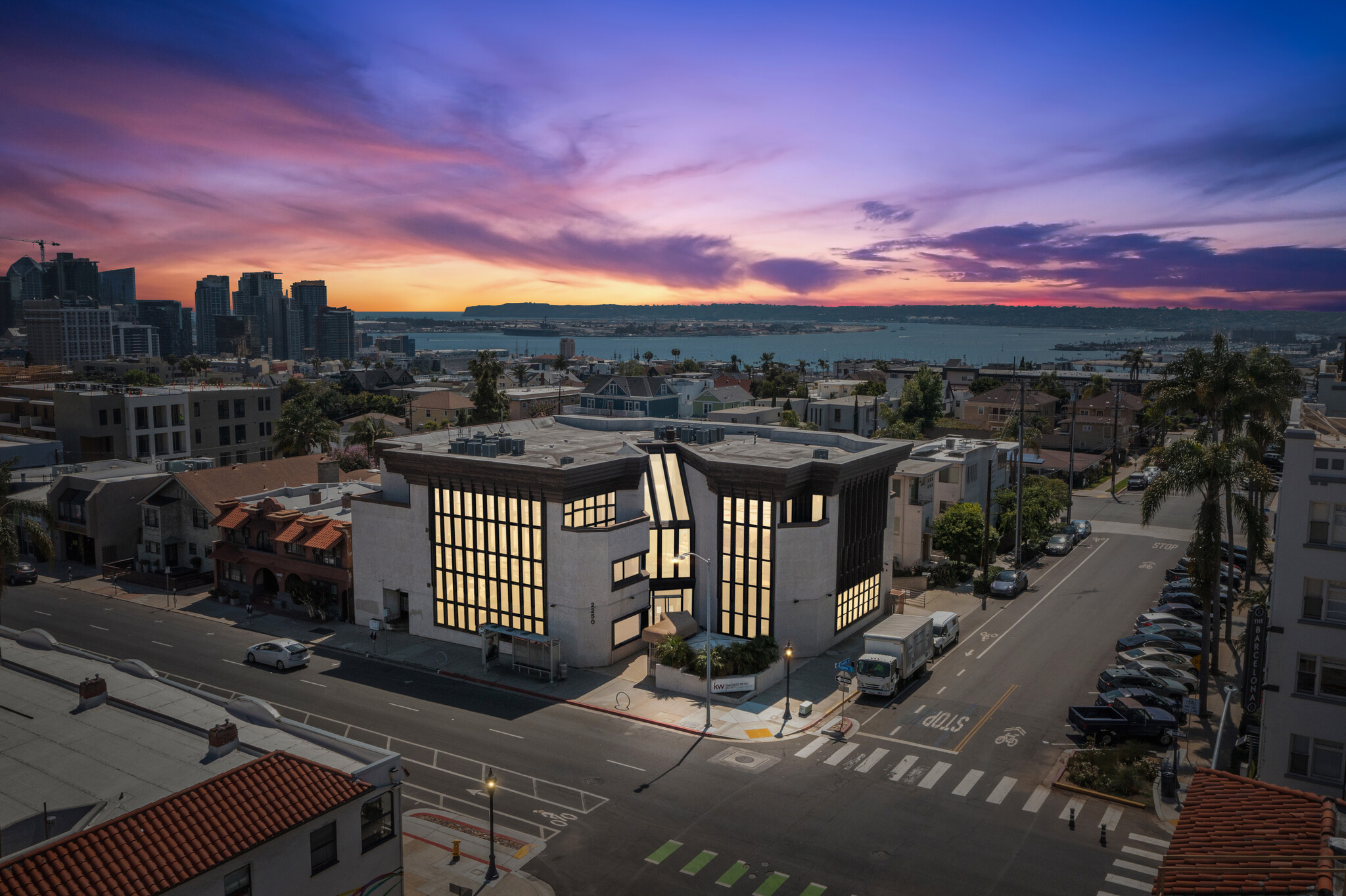thank you

Your email has been sent.

Fourth & Juniper Executive Complex 2250 4th Ave 1,748 - 29,189 SF of Office Space Available in San Diego, CA 92101




ALL AVAILABLE SPACES(5)
Display Rental Rate as
- SPACE
- SIZE
- TERM
- RENTAL RATE
- SPACE USE
- CONDITION
- AVAILABLE
P1 and P2 Core Areas: 1,748 SF Basement Office: 7,213 SF 1st Floor: 7,031 SF 2nd Floor: 6,920 SF 3rd Floor: 6,277 SF Totals: 29,189 SF
- Fully Built-Out as Standard Office
- Fits 5 - 14 People
- Office intensive layout
- Can be combined with additional space(s) for up to 29,189 SF of adjacent space
P1 and P2 Core Areas: 1,748 SF Basement Office: 7,213 SF 1st Floor: 7,031 SF 2nd Floor: 6,920 SF 3rd Floor: 6,277 SF Totals: 29,189 SF
- Fully Built-Out as Standard Office
- Fits 19 - 58 People
- Office intensive layout
- Can be combined with additional space(s) for up to 29,189 SF of adjacent space
P1 and P2 Core Areas: 1,748 SF Basement Office: 7,213 SF 1st Floor: 7,031 SF 2nd Floor: 6,920 SF 3rd Floor: 6,277 SF Totals: 29,189 SF
- Fully Built-Out as Standard Office
- Fits 18 - 57 People
- Office intensive layout
- Can be combined with additional space(s) for up to 29,189 SF of adjacent space
P1 and P2 Core Areas: 1,748 SF Basement Office: 7,213 SF 1st Floor: 7,031 SF 2nd Floor: 6,920 SF 3rd Floor: 6,277 SF Totals: 29,189 SF
- Fully Built-Out as Standard Office
- Fits 18 - 56 People
- Office intensive layout
- Can be combined with additional space(s) for up to 29,189 SF of adjacent space
P1 and P2 Core Areas: 1,748 SF Basement Office: 7,213 SF 1st Floor: 7,031 SF 2nd Floor: 6,920 SF 3rd Floor: 6,277 SF Totals: 29,189 SF
- Fully Built-Out as Standard Office
- Fits 16 - 51 People
- Office intensive layout
- Can be combined with additional space(s) for up to 29,189 SF of adjacent space
| Space | Size | Term | Rental Rate | Space Use | Condition | Available |
| Parking Level 1 | 1,748 SF | Negotiable | Upon Request Upon Request Upon Request Upon Request Upon Request Upon Request | Office | Full Build-Out | Now |
| Lower Level | 7,213 SF | Negotiable | Upon Request Upon Request Upon Request Upon Request Upon Request Upon Request | Office | Full Build-Out | Now |
| 1st Floor | 7,031 SF | Negotiable | Upon Request Upon Request Upon Request Upon Request Upon Request Upon Request | Office | Full Build-Out | Now |
| 2nd Floor | 6,920 SF | Negotiable | Upon Request Upon Request Upon Request Upon Request Upon Request Upon Request | Office | Full Build-Out | Now |
| 3rd Floor | 6,277 SF | Negotiable | Upon Request Upon Request Upon Request Upon Request Upon Request Upon Request | Office | Full Build-Out | Now |
Parking Level 1
| Size |
| 1,748 SF |
| Term |
| Negotiable |
| Rental Rate |
| Upon Request Upon Request Upon Request Upon Request Upon Request Upon Request |
| Space Use |
| Office |
| Condition |
| Full Build-Out |
| Available |
| Now |
Lower Level
| Size |
| 7,213 SF |
| Term |
| Negotiable |
| Rental Rate |
| Upon Request Upon Request Upon Request Upon Request Upon Request Upon Request |
| Space Use |
| Office |
| Condition |
| Full Build-Out |
| Available |
| Now |
1st Floor
| Size |
| 7,031 SF |
| Term |
| Negotiable |
| Rental Rate |
| Upon Request Upon Request Upon Request Upon Request Upon Request Upon Request |
| Space Use |
| Office |
| Condition |
| Full Build-Out |
| Available |
| Now |
2nd Floor
| Size |
| 6,920 SF |
| Term |
| Negotiable |
| Rental Rate |
| Upon Request Upon Request Upon Request Upon Request Upon Request Upon Request |
| Space Use |
| Office |
| Condition |
| Full Build-Out |
| Available |
| Now |
3rd Floor
| Size |
| 6,277 SF |
| Term |
| Negotiable |
| Rental Rate |
| Upon Request Upon Request Upon Request Upon Request Upon Request Upon Request |
| Space Use |
| Office |
| Condition |
| Full Build-Out |
| Available |
| Now |
Parking Level 1
| Size | 1,748 SF |
| Term | Negotiable |
| Rental Rate | Upon Request |
| Space Use | Office |
| Condition | Full Build-Out |
| Available | Now |
P1 and P2 Core Areas: 1,748 SF Basement Office: 7,213 SF 1st Floor: 7,031 SF 2nd Floor: 6,920 SF 3rd Floor: 6,277 SF Totals: 29,189 SF
- Fully Built-Out as Standard Office
- Office intensive layout
- Fits 5 - 14 People
- Can be combined with additional space(s) for up to 29,189 SF of adjacent space
Lower Level
| Size | 7,213 SF |
| Term | Negotiable |
| Rental Rate | Upon Request |
| Space Use | Office |
| Condition | Full Build-Out |
| Available | Now |
P1 and P2 Core Areas: 1,748 SF Basement Office: 7,213 SF 1st Floor: 7,031 SF 2nd Floor: 6,920 SF 3rd Floor: 6,277 SF Totals: 29,189 SF
- Fully Built-Out as Standard Office
- Office intensive layout
- Fits 19 - 58 People
- Can be combined with additional space(s) for up to 29,189 SF of adjacent space
1st Floor
| Size | 7,031 SF |
| Term | Negotiable |
| Rental Rate | Upon Request |
| Space Use | Office |
| Condition | Full Build-Out |
| Available | Now |
P1 and P2 Core Areas: 1,748 SF Basement Office: 7,213 SF 1st Floor: 7,031 SF 2nd Floor: 6,920 SF 3rd Floor: 6,277 SF Totals: 29,189 SF
- Fully Built-Out as Standard Office
- Office intensive layout
- Fits 18 - 57 People
- Can be combined with additional space(s) for up to 29,189 SF of adjacent space
2nd Floor
| Size | 6,920 SF |
| Term | Negotiable |
| Rental Rate | Upon Request |
| Space Use | Office |
| Condition | Full Build-Out |
| Available | Now |
P1 and P2 Core Areas: 1,748 SF Basement Office: 7,213 SF 1st Floor: 7,031 SF 2nd Floor: 6,920 SF 3rd Floor: 6,277 SF Totals: 29,189 SF
- Fully Built-Out as Standard Office
- Office intensive layout
- Fits 18 - 56 People
- Can be combined with additional space(s) for up to 29,189 SF of adjacent space
3rd Floor
| Size | 6,277 SF |
| Term | Negotiable |
| Rental Rate | Upon Request |
| Space Use | Office |
| Condition | Full Build-Out |
| Available | Now |
P1 and P2 Core Areas: 1,748 SF Basement Office: 7,213 SF 1st Floor: 7,031 SF 2nd Floor: 6,920 SF 3rd Floor: 6,277 SF Totals: 29,189 SF
- Fully Built-Out as Standard Office
- Office intensive layout
- Fits 16 - 51 People
- Can be combined with additional space(s) for up to 29,189 SF of adjacent space
FEATURES AND AMENITIES
- Atrium
- Controlled Access
- Signage
- Basement
- Direct Elevator Exposure
- Natural Light
- Open-Plan
- Partitioned Offices
- Monument Signage
- Balcony
PROPERTY FACTS
SELECT TENANTS
- FLOOR
- TENANT NAME
- INDUSTRY
- 1st
- A+ Escrow, Inc.
- Finance and Insurance
- 1st
- Ed Belenky
- Public Administration
- 3rd
- Foto Box
- Professional, Scientific, and Technical Services
- Multiple
- KW Commercial
- Real Estate
- 2nd
- Nvestor Funding, Inc.
- Finance and Insurance
Presented by

Fourth & Juniper Executive Complex | 2250 4th Ave
Hmm, there seems to have been an error sending your message. Please try again.
Thanks! Your message was sent.



